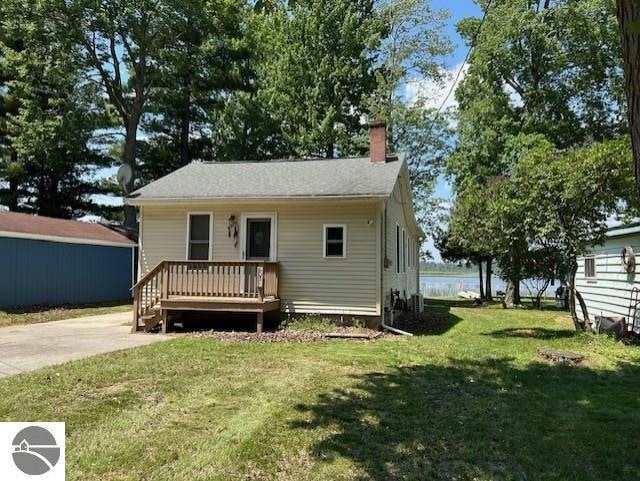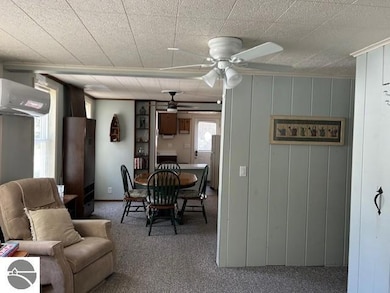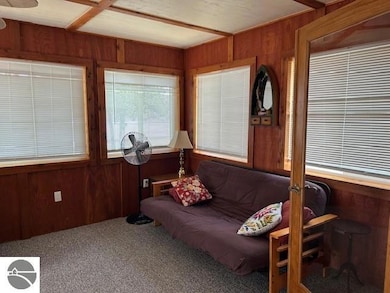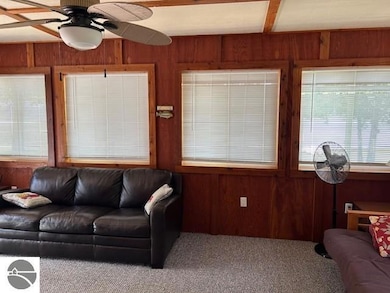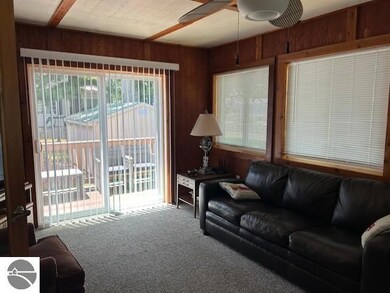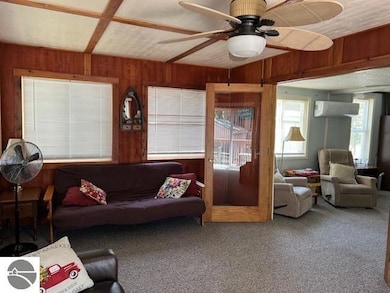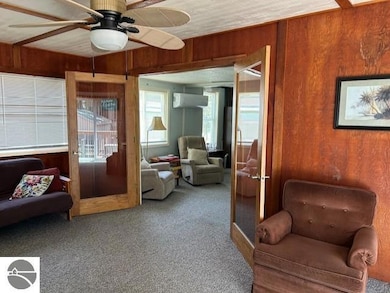
805 Rainbow Dr East Tawas, MI 48730
Estimated payment $1,415/month
Total Views
11,387
2
Beds
1
Bath
800
Sq Ft
$269
Price per Sq Ft
Highlights
- Private Waterfront
- Deck
- Paneling
- Deeded Waterfront Access Rights
- Ranch Style House
- Shed
About This Home
This cottage on Tawas Lake is ready for you to spend the end of summer and early fall on the water. It has been recently remodeled and is in excellent condition. It has newer windows, air conditioning, nice deck, storage shed, 2 bedrooms, and a beautiful view of the lake. Just minutes from downtown East Tawas!
Home Details
Home Type
- Single Family
Est. Annual Taxes
- $3,039
Year Built
- Built in 1957
Lot Details
- 6,098 Sq Ft Lot
- Lot Dimensions are 50x118
- Private Waterfront
- 50 Feet of Waterfront
- Landscaped
- Level Lot
- The community has rules related to zoning restrictions
Home Design
- Ranch Style House
- Fire Rated Drywall
- Frame Construction
- Asphalt Roof
- Vinyl Siding
Interior Spaces
- 800 Sq Ft Home
- Paneling
- Crawl Space
- Oven or Range
Bedrooms and Bathrooms
- 2 Bedrooms
- 1 Bathroom
Outdoor Features
- Deeded Waterfront Access Rights
- Deck
- Shed
- Rain Gutters
Schools
- Clara B. Bolen Elementary School
- Tawas Area Middle School
- Tawas Area High School
Utilities
- Cooling System Mounted In Outer Wall Opening
- Heating System Mounted To A Wall or Window
- Satellite Dish
- Cable TV Available
Community Details
- Tawasentha Community
Map
Create a Home Valuation Report for This Property
The Home Valuation Report is an in-depth analysis detailing your home's value as well as a comparison with similar homes in the area
Home Values in the Area
Average Home Value in this Area
Tax History
| Year | Tax Paid | Tax Assessment Tax Assessment Total Assessment is a certain percentage of the fair market value that is determined by local assessors to be the total taxable value of land and additions on the property. | Land | Improvement |
|---|---|---|---|---|
| 2025 | $2,958 | $70,100 | $70,100 | $0 |
| 2024 | $2,793 | $53,000 | $0 | $0 |
| 2023 | $2,482 | $51,600 | $51,600 | $0 |
| 2022 | $1,391 | $40,500 | $40,500 | $0 |
| 2021 | $1,347 | $37,200 | $37,200 | $0 |
| 2020 | $1,317 | $36,000 | $36,000 | $0 |
| 2019 | $1,293 | $35,100 | $35,100 | $0 |
| 2018 | $1,254 | $31,800 | $31,800 | $0 |
| 2017 | $1,214 | $33,700 | $33,700 | $0 |
| 2016 | $1,188 | $33,700 | $0 | $0 |
| 2015 | -- | $31,000 | $0 | $0 |
| 2014 | -- | $30,900 | $0 | $0 |
| 2013 | -- | $31,400 | $0 | $0 |
Source: Public Records
Property History
| Date | Event | Price | Change | Sq Ft Price |
|---|---|---|---|---|
| 07/31/2025 07/31/25 | Price Changed | $215,000 | -6.5% | $269 / Sq Ft |
| 07/14/2025 07/14/25 | For Sale | $229,900 | -- | $287 / Sq Ft |
Source: Northern Great Lakes REALTORS® MLS
Purchase History
| Date | Type | Sale Price | Title Company |
|---|---|---|---|
| Warranty Deed | $160,000 | None Listed On Document |
Source: Public Records
Mortgage History
| Date | Status | Loan Amount | Loan Type |
|---|---|---|---|
| Open | $116,655 | New Conventional |
Source: Public Records
Similar Homes in East Tawas, MI
Source: Northern Great Lakes REALTORS® MLS
MLS Number: 1936365
APN: 121-T10-003-005-00
Nearby Homes
- 01 Rainbow Dr
- 109 W Tawas Lake Rd
- 541 Rainbow Dr
- 741 Manning Ln
- 711 Sawyer St
- 521 Washington St
- 1014 Clifford St
- 713 W Lincoln St
- 409 Smith St
- 615 E Franklin St
- 519 Adams St
- 412 Wadsworth St
- 538 Wilber Rd
- 0 N Us-23 Unit 1913819
- 205 Evans St
- 1044 Cranberry Pike
- 1043 Cranberry Pike
- 0 E Lincoln St
- 1815 U S 23
- 1165 E Lincoln St
