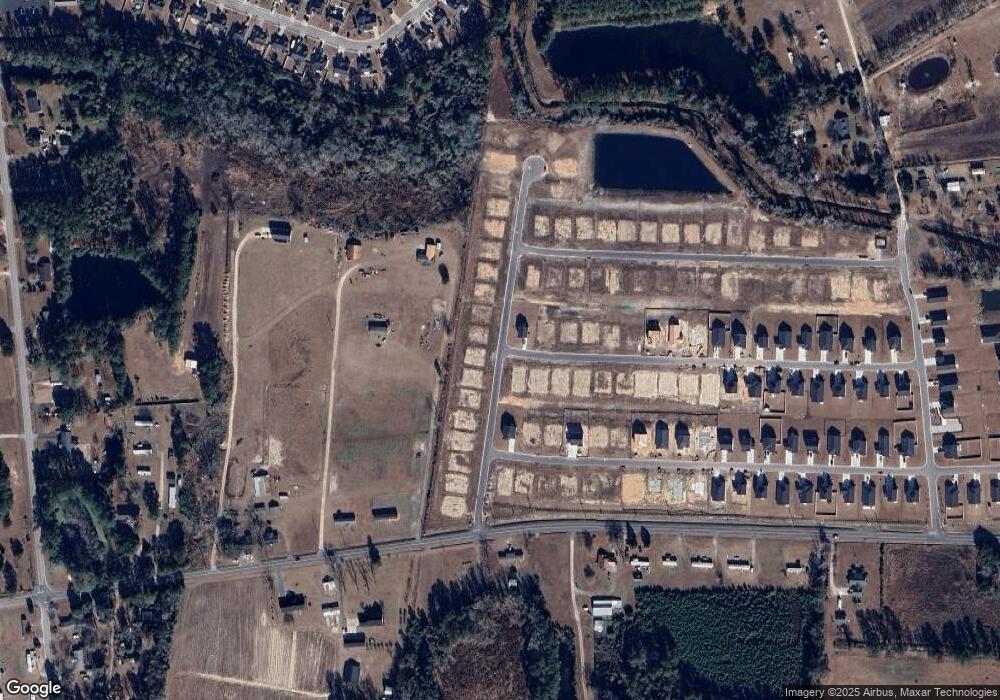805 Rivas Way Conway, SC 29527
3
Beds
3
Baths
2,267
Sq Ft
--
Built
About This Home
This home is located at 805 Rivas Way, Conway, SC 29527. 805 Rivas Way is a home located in Horry County with nearby schools including Conway Elementary School, Conway Middle School, and Conway High School.
Create a Home Valuation Report for This Property
The Home Valuation Report is an in-depth analysis detailing your home's value as well as a comparison with similar homes in the area
Home Values in the Area
Average Home Value in this Area
Tax History Compared to Growth
Map
Nearby Homes
- 1009 Kinness Dr
- 12 Cape Point Dr
- 1005 Kinness Dr
- 1012 Kinness Dr
- 36 Cape Point Dr
- 21 Cape Point Dr
- 1008 Kinness Dr
- 25 Cape Point Dr
- 32 Cape Point Dr
- 1024 Kinness Dr
- 40 Cape Point Dr
- Vision Plan at Rivertown Landing
- Prelude Plan at Rivertown Landing
- Embark Plan at Rivertown Landing
- Vantage Plan at Rivertown Landing
- Venture Plan at Rivertown Landing
- Engage Plan at Rivertown Landing
- Wayfare Plan at Rivertown Landing
- Efficient Plan at Rivertown Landing
- 1052 Kinness Dr
- 809 Rivas Way
- 108 Cape Point Dr Unit Lot 2 - Embark A
- 76 Cape Point Dr Unit Lot 206 - Embark D
- 80 Cape Point Dr Unit Lot 205 - Prelude B
- 104 Cape Point Dr Unit Lot 1 - Venture D
- 88 Cape Point Dr Unit Lot 203 - Venture B
- 92 Cape Point Dr Unit Lot 202 - Engage B
- 96 Cape Point Dr Unit Lot 201 - Wayfare D
- 112 Cape Point Dr Unit Lot 3 - Efficient Pl
- TBD Cape Point Dr Unit Lot TBD - Efficient
- 116 Cape Point Dr Unit Lot 4 - Vision Plan
- 550 Wilbur Rd Unit Lot 19 - Prelude A
- 935 Highway 548
- 120 Cape Point Dr Unit Lot 05 - Prelude A
- 89 Cape Point Dr Unit Lot 237 - Prelude D
- 133 Cape Point Dr Unit Lot 17 - Engage Plan
- 73 Cape Point Dr
- 85 Cape Point Dr Unit Lot 236 - Venture B
- 73 Cape Point Dr Unit Lot 234 - Efficient
- 69 Cape Point Dr Unit Lot 233 - Prelude D
