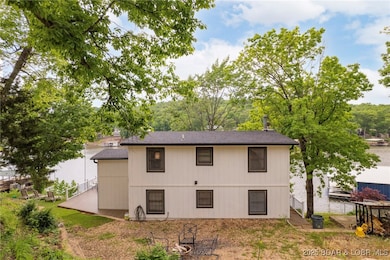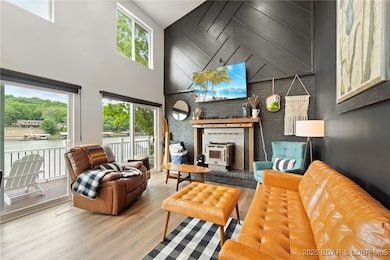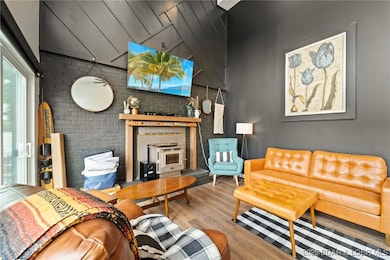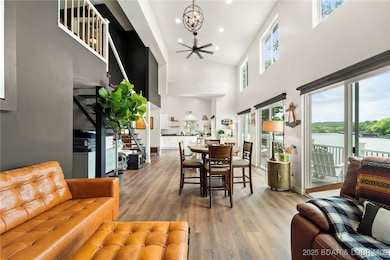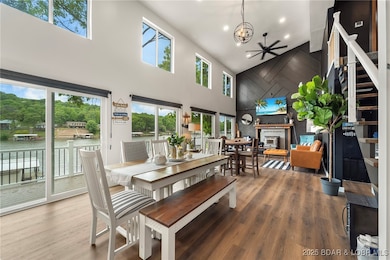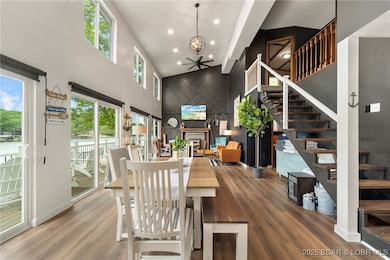Estimated payment $4,223/month
Highlights
- Lake Front
- Deck
- 1 Car Detached Garage
- Climax Springs Elementary School Rated 10
- Furnished
- Low Threshold Shower
About This Home
Delightful 4-Bedroom, 2-Bath Lakefront Getaway with Sweeping Views in peaceful cove setting! Enjoy those stunning panoramic lake views from expansive lakeside decks—perfect for morning coffee or evening sunsets. This charming retreat was remodeled in 2024 with new Trex decking, new flooring and sliding glass doors, new paint and carpet throughout. Kitchen has also been remodeled with all new appliances. Inside you’ll find a cozy yet spacious layout; while outside offers a detached 1-car garage and plenty of additional parking for guests. Enjoy relaxing on your private 2-Well dock or take a dip, or cruise the lake all day long. Whether you're looking for a serene weekend escape or a place to host unforgettable gatherings, this property will make your lake life dreams a reality.
Listing Agent
Albers Real Estate Advisors Brokerage Phone: (573) 693-7000 License #1999093306 Listed on: 10/09/2025
Home Details
Home Type
- Single Family
Est. Annual Taxes
- $1,055
Year Built
- Built in 1982
Lot Details
- 10,454 Sq Ft Lot
- Lot Dimensions are 112x113x112x100
- Lake Front
- Home fronts a seawall
Parking
- 1 Car Detached Garage
- Driveway
Home Design
- Split Level Home
- Wood Siding
Interior Spaces
- 1,916 Sq Ft Home
- Multi-Level Property
- Furnished
- Ceiling Fan
- Wood Burning Fireplace
- Self Contained Fireplace Unit Or Insert
- Window Treatments
- Tile Flooring
- Finished Basement
Kitchen
- Oven
- Cooktop
Bedrooms and Bathrooms
- 4 Bedrooms
- 2 Full Bathrooms
- Walk-in Shower
Utilities
- Central Air
- Radiant Heating System
- Baseboard Heating
- Private Water Source
- Well
- Septic Tank
Additional Features
- Low Threshold Shower
- Deck
Community Details
- Association fees include water
- Pleasant Valley Acres Subdivision
Listing and Financial Details
- Exclusions: Personal items
- Assessor Parcel Number 06200330000002040000
Map
Home Values in the Area
Average Home Value in this Area
Tax History
| Year | Tax Paid | Tax Assessment Tax Assessment Total Assessment is a certain percentage of the fair market value that is determined by local assessors to be the total taxable value of land and additions on the property. | Land | Improvement |
|---|---|---|---|---|
| 2025 | $1,055 | $28,100 | $0 | $0 |
| 2024 | $1,054 | $28,100 | $0 | $0 |
| 2023 | $1,052 | $28,100 | $0 | $0 |
| 2022 | $983 | $28,100 | $0 | $0 |
| 2021 | $984 | $28,100 | $0 | $0 |
| 2020 | $986 | $28,100 | $0 | $0 |
| 2019 | $985 | $28,100 | $0 | $0 |
| 2018 | $985 | $28,100 | $0 | $0 |
| 2017 | $984 | $28,100 | $0 | $0 |
| 2016 | $985 | $28,100 | $0 | $0 |
| 2015 | $978 | $28,100 | $0 | $0 |
| 2014 | $986 | $28,100 | $0 | $0 |
| 2013 | -- | $28,100 | $0 | $0 |
Property History
| Date | Event | Price | List to Sale | Price per Sq Ft | Prior Sale |
|---|---|---|---|---|---|
| 10/09/2025 10/09/25 | For Sale | $805,000 | +188.5% | $420 / Sq Ft | |
| 10/11/2019 10/11/19 | Sold | -- | -- | -- | View Prior Sale |
| 09/11/2019 09/11/19 | Pending | -- | -- | -- | |
| 04/02/2019 04/02/19 | For Sale | $279,000 | -- | $146 / Sq Ft |
Purchase History
| Date | Type | Sale Price | Title Company |
|---|---|---|---|
| Grant Deed | $207,000 | Other | |
| Deed | -- | -- |
Mortgage History
| Date | Status | Loan Amount | Loan Type |
|---|---|---|---|
| Open | $165,600 | Construction |
Source: Bagnell Dam Association of REALTORS®
MLS Number: 3577918
APN: 06-2.0-03.3-000.0-002-040.000
- 788 Pleasant Valley Dr
- TBD Robin Hood Ln
- 61 Jonquil Ln
- 1972 Arrowridge Dr
- 376 Wundervue Cir
- TBD BLK 4 Wundurvue Cir
- 22 Jumping Bass Cove Rd
- 105 Jumping Bass Cove Rd
- 139 Jumping Bass Cove Rd
- 186 High St
- 252 Sienna Oaks Dr
- 699 Swaying Oak Dr
- 0 Pearl Ln Unit LOTS 15 and 16
- 62 and 122 Burning Bush Dr
- 0 Bayberry Ln Unit MIS25054464
- 1139 Camp Hohn Dr
- 00 Sunset Shores Ln
- 0 Sunset Shores Ln
- 13 Little Ln
- lot 15 Lake Horizons Rd
Ask me questions while you tour the home.

