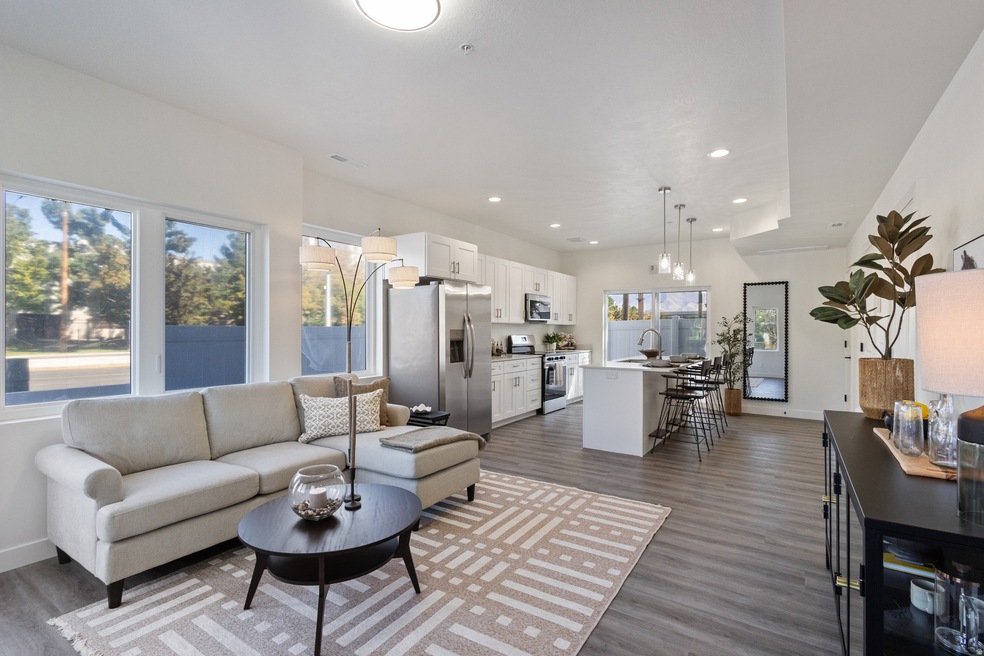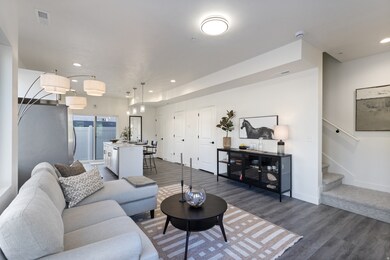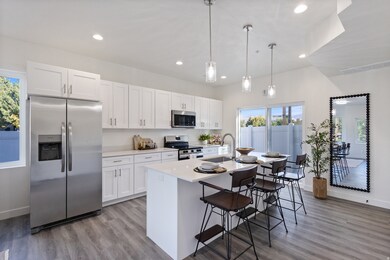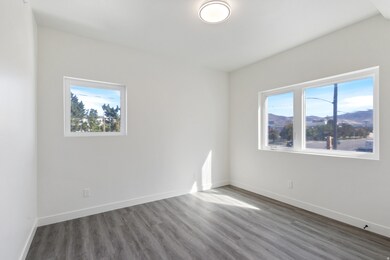805 S 800 W Unit A Salt Lake City, UT 84104
Poplar Grove NeighborhoodEstimated payment $2,832/month
Highlights
- Corner Lot
- Open Patio
- Tile Flooring
- Walk-In Closet
- Level Entry For Accessibility
- Landscaped
About This Home
5.99% interest rate available for these contemporary designed town residences with rooftop decks, biking distance to downtown and walking distance to stores, parks, and restaurants, including the trendy Food Hall in the Granary District and the future Power District. Zoned Mixed Use-3, meaning both retail or STR's are allowed. (Lots of options.) The property features modern finishes including an open concept main level living space with sleek stainless steel appliances, quartz countertops and LVP flooring. The Primary Bedroom suite is found on the 3rd floor, opening up to a private rooftop deck -- ideal for relaxing or even entertaining after a long day. The 2nd level features two additional spacious secondary bedrooms, a full bath, and laundry closet. Special financing available! Only 3% down and no mortgage insurance or extra closing costs.
Listing Agent
Libbey Chuy
Equity Real Estate (South Valley) License #11775229 Listed on: 10/30/2025
Property Details
Home Type
- Condominium
Est. Annual Taxes
- $2,354
Year Built
- Built in 2025
HOA Fees
- $150 Monthly HOA Fees
Home Design
- Stucco
Interior Spaces
- 1,509 Sq Ft Home
- 3-Story Property
- Built-In Range
Flooring
- Carpet
- Laminate
- Tile
Bedrooms and Bathrooms
- 3 Bedrooms
- Walk-In Closet
Parking
- 1 Parking Space
- 1 Carport Space
- Open Parking
Schools
- Parkview Elementary School
- Glendale Middle School
- Highland School
Utilities
- No Cooling
- Heating Available
- Natural Gas Not Available
- Sewer Paid
Additional Features
- Level Entry For Accessibility
- Open Patio
- Landscaped
Listing and Financial Details
- Assessor Parcel Number 15-11-281-002
Community Details
Overview
- Association fees include insurance, sewer, trash, water
Recreation
- Snow Removal
Map
Home Values in the Area
Average Home Value in this Area
Tax History
| Year | Tax Paid | Tax Assessment Tax Assessment Total Assessment is a certain percentage of the fair market value that is determined by local assessors to be the total taxable value of land and additions on the property. | Land | Improvement |
|---|---|---|---|---|
| 2025 | -- | $463,300 | $139,000 | $324,300 |
Property History
| Date | Event | Price | List to Sale | Price per Sq Ft |
|---|---|---|---|---|
| 10/30/2025 10/30/25 | For Sale | $475,000 | -- | $315 / Sq Ft |
Source: UtahRealEstate.com
MLS Number: 2120340
APN: 15-11-281-002-0000
- 814 W Arapahoe Ave
- 1126 S 800 W Unit 800 w Front
- 634 S 400 W
- 543 S 500 W
- 1030 S 400 W
- 340 W 700 S
- 510 S 300 W
- 945 S 300 W
- 255 W 800 S
- 258 W 700 S
- 382 S Rio Grande St
- 950 S Washington St
- 968 S Washington St
- 915 S Washington St
- 764 S 200 W
- 365 Paxton Ave
- 360 S 400 W
- 817 S 200 W
- 725 S 200 W
- 820 W 200 S






