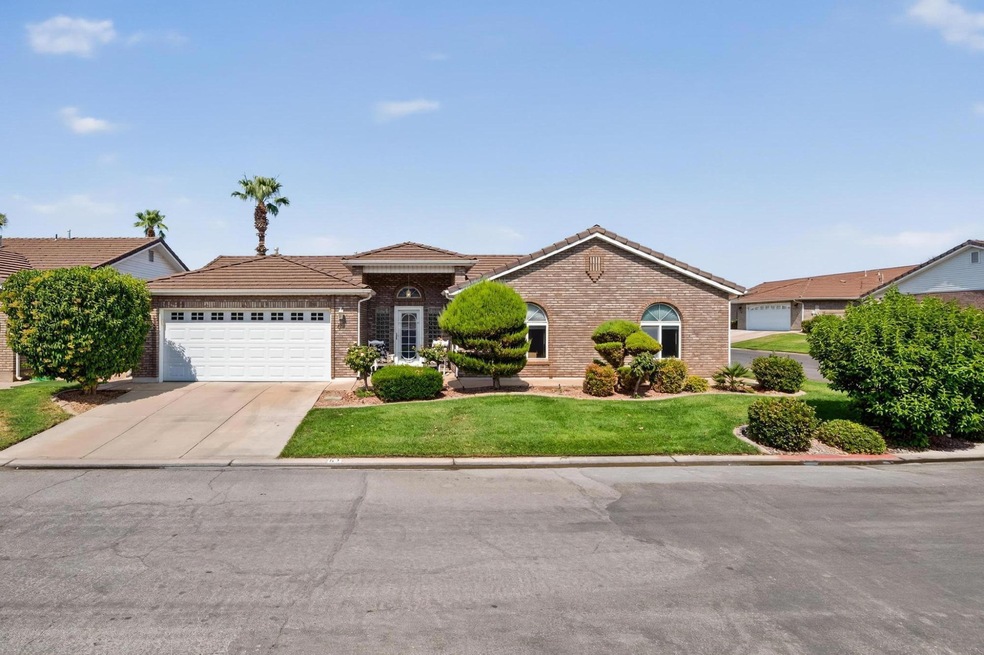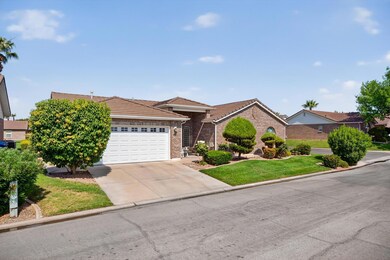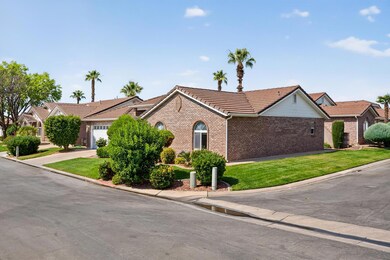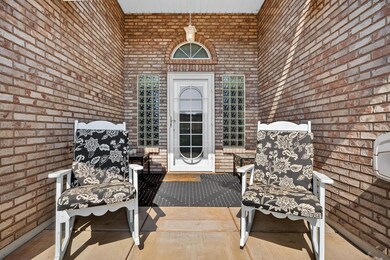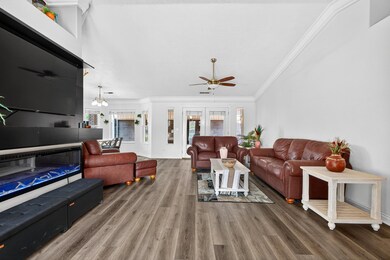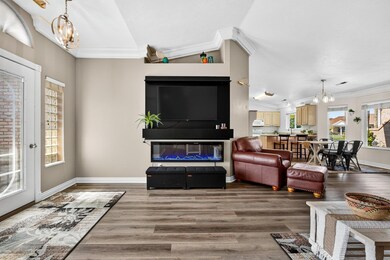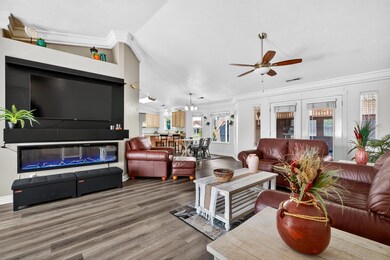805 S River Rd Unit 51 St. George, UT 84790
Estimated payment $2,270/month
Highlights
- Active Adult
- Vaulted Ceiling
- Covered Patio or Porch
- Mountain View
- Community Pool
- Fireplace
About This Home
Motivated seller offering a carpet credit! Big price cut! Welcome to this beautifully updated and partially furnished 3-bedroom, 2-bathroom home located in one of St. George's most desirable 55+ communities. Thoughtfully upgraded and move-in ready, this home blends comfort, style, and convenience—ideal for full-time living or as a seasonal getaway. Perfectly situated just minutes from local restaurants, shopping, medical offices, and the temple, the home is also just two minutes from the hospital, offering easy access to everything you need.
Inside, you'll find brand-new luxury vinyl plank flooring throughout, giving the home a fresh and modern stylish look. The spacious living area features a cozy color-changing electric fireplace that also provides heat. Pool, and spa and pickleball.
Home Details
Home Type
- Single Family
Est. Annual Taxes
- $1,375
Year Built
- Built in 1996
HOA Fees
- $285 Monthly HOA Fees
Parking
- Attached Garage
- Garage Door Opener
Home Design
- Brick Exterior Construction
- Tile Roof
Interior Spaces
- 1,492 Sq Ft Home
- 1-Story Property
- Vaulted Ceiling
- Fireplace
- Mountain Views
Kitchen
- Dishwasher
- Disposal
Bedrooms and Bathrooms
- 3 Bedrooms
- Walk-In Closet
- 2 Bathrooms
Schools
- Heritage Elementary School
- Dixie Middle School
- Dixie High School
Utilities
- No Cooling
- Central Air
- Heating System Uses Natural Gas
Additional Features
- Covered Patio or Porch
- 2,614 Sq Ft Lot
Listing and Financial Details
- Assessor Parcel Number SG-MCE-3-51
Community Details
Overview
- Active Adult
- Meadow Creek Estates Subdivision
Recreation
- Community Pool
Map
Home Values in the Area
Average Home Value in this Area
Tax History
| Year | Tax Paid | Tax Assessment Tax Assessment Total Assessment is a certain percentage of the fair market value that is determined by local assessors to be the total taxable value of land and additions on the property. | Land | Improvement |
|---|---|---|---|---|
| 2025 | $1,375 | $204,545 | $41,250 | $163,295 |
| 2023 | $1,495 | $223,300 | $38,500 | $184,800 |
| 2022 | $1,549 | $217,580 | $35,750 | $181,830 |
| 2021 | $1,262 | $264,500 | $45,000 | $219,500 |
| 2020 | $1,207 | $238,200 | $45,000 | $193,200 |
| 2019 | $1,191 | $229,700 | $45,000 | $184,700 |
| 2018 | $1,127 | $112,145 | $0 | $0 |
| 2017 | $1,109 | $107,195 | $0 | $0 |
| 2016 | $1,148 | $102,575 | $0 | $0 |
| 2015 | $31 | $92,070 | $0 | $0 |
| 2014 | $33 | $92,840 | $0 | $0 |
Property History
| Date | Event | Price | List to Sale | Price per Sq Ft |
|---|---|---|---|---|
| 11/16/2025 11/16/25 | Price Changed | $354,900 | -2.7% | $238 / Sq Ft |
| 10/16/2025 10/16/25 | Price Changed | $364,800 | -1.4% | $245 / Sq Ft |
| 10/08/2025 10/08/25 | Price Changed | $369,900 | -2.6% | $248 / Sq Ft |
| 10/01/2025 10/01/25 | Price Changed | $379,890 | -1.3% | $255 / Sq Ft |
| 07/17/2025 07/17/25 | For Sale | $384,900 | -- | $258 / Sq Ft |
Purchase History
| Date | Type | Sale Price | Title Company |
|---|---|---|---|
| Warranty Deed | -- | Terra Title Company | |
| Interfamily Deed Transfer | -- | Accommodation | |
| Interfamily Deed Transfer | -- | Accommodation | |
| Warranty Deed | -- | Inwest Title Services Inc |
Mortgage History
| Date | Status | Loan Amount | Loan Type |
|---|---|---|---|
| Previous Owner | $31,200 | New Conventional | |
| Previous Owner | $30,000 | Purchase Money Mortgage |
Source: Washington County Board of REALTORS®
MLS Number: 25-263200
APN: 0462351
- 805 S River Rd Unit 31
- 805 S River Rd Unit 78
- 805 S River Rd Unit 22
- 987 S River Rd
- 1015 S River Rd Unit 37
- 1186 E 900 S Unit 18
- 1186 E 900 S Unit 8
- 1175 E 900 S Unit 22
- 1175 E 900 S Unit 14
- 1175 E 900 S Unit 2
- 1175 E 900 S Unit 11
- 1175 E 900 S
- 1305 E Riverside Dr Unit 1
- 1134 E 900 S Unit 11
- 1055 E 900 S Unit 45
- 1090 E 700 S Unit 24
- 71 Rocky Point Way Unit 71
- 1652 E Howard Ln
- 997 Willow Breeze Ln
- 1843 E 1220 S St
- 514 S 1990 E
- 277 S 1000 E
- 344 S 1990 E
- 368 S Mall Dr
- 444 Sunland Dr
- 1593 E Dihedral Dr
- 220 E 600 S
- 605 E Tabernacle St
- 2271 E Dinosaur Crossing Dr
- 175 S 400 E
- 770 S 2780 E
- 325 S 200 E Unit 3
- 543 S Main St
- 1555 E Mead Ln
- 1551 E Mead Ln
- 60 N 100th St W
- 2695 E 370 N
- 201 W Tabernacle St
