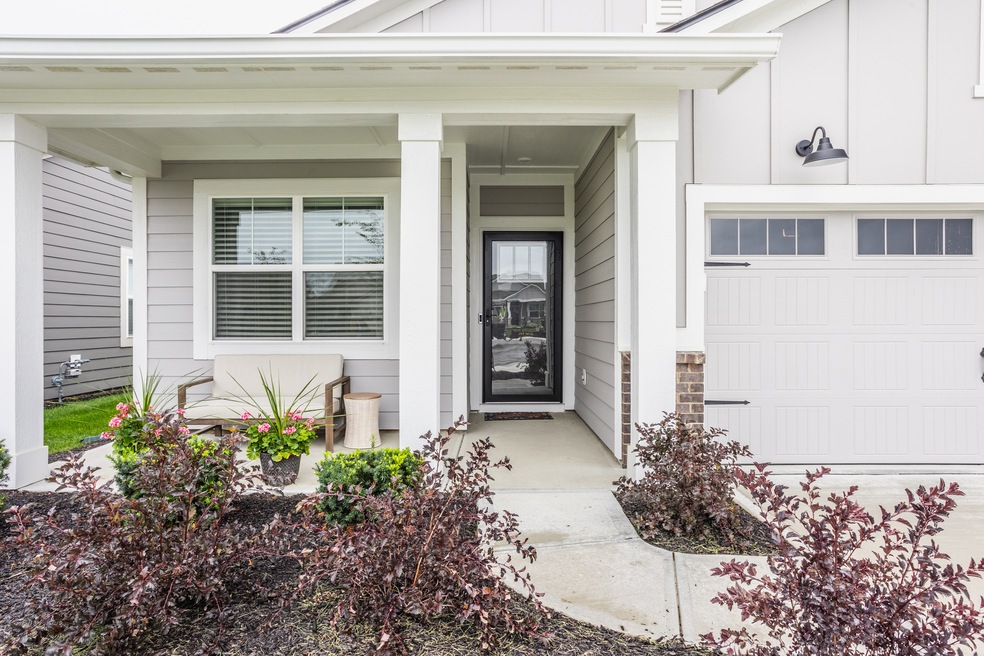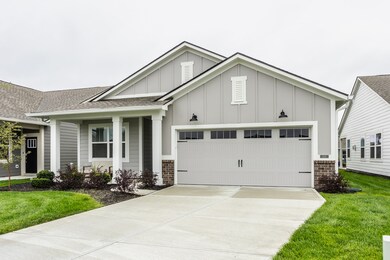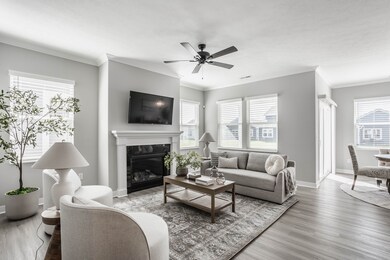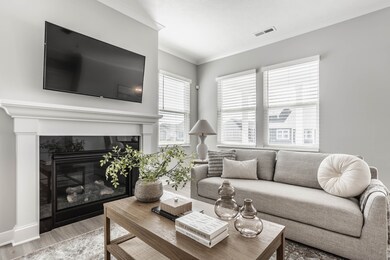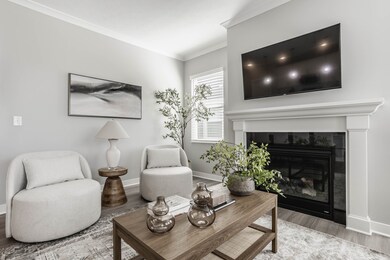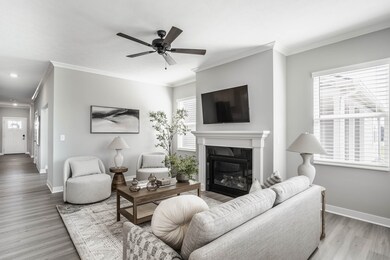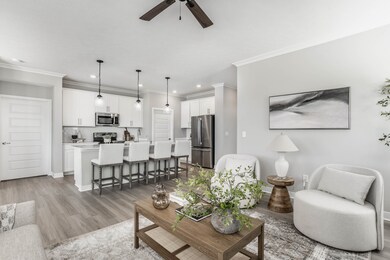
805 Sapp Cir Westfield, IN 46074
Highlights
- Ranch Style House
- Community Pool
- Breakfast Room
- Monon Trail Elementary School Rated A-
- Covered patio or porch
- 2 Car Attached Garage
About This Home
As of October 2023Nestled within Osborne Trails, an active adult master-planned community, this exquisite residence emanates a welcoming ambiance and charm. Natural light pours into the gourmet kitchen with a center island, a walk-in pantry, and a cozy dining nook, which seamlessly flows into the spacious great room, where a comforting fireplace adds to the inviting atmosphere. The generous primary suite features an indulgent bath showcasing a walk-in shower, an expansive walk-in closet, and a seamless connection to the laundry room for unparalleled convenience. Enjoy leisurely moments on the covered patio. The community offers an array of amenities tailored for relaxation and recreation, highlighted by a state-of-the-art clubhouse enveloping a resort-style
Last Agent to Sell the Property
The Agency Indy Brokerage Email: Traci.G@theagencyre.com License #RB16000992 Listed on: 08/15/2023

Last Buyer's Agent
Brian Wignall
F.C. Tucker Company

Home Details
Home Type
- Single Family
Est. Annual Taxes
- $36
Year Built
- Built in 2022
HOA Fees
- $260 Monthly HOA Fees
Parking
- 2 Car Attached Garage
- Garage Door Opener
Home Design
- Ranch Style House
- Brick Exterior Construction
- Slab Foundation
- Cement Siding
Interior Spaces
- 1,674 Sq Ft Home
- Woodwork
- Gas Log Fireplace
- Vinyl Clad Windows
- Window Screens
- Great Room with Fireplace
- Breakfast Room
- Storage
- Laundry on main level
- Attic Access Panel
Kitchen
- Electric Oven
- Recirculated Exhaust Fan
- Built-In Microwave
- Dishwasher
- Kitchen Island
- Disposal
Bedrooms and Bathrooms
- 3 Bedrooms
- Walk-In Closet
- 2 Full Bathrooms
Home Security
- Smart Locks
- Fire and Smoke Detector
Utilities
- Heating System Uses Gas
- Programmable Thermostat
- Electric Water Heater
Additional Features
- Covered patio or porch
- 6,054 Sq Ft Lot
Listing and Financial Details
- Legal Lot and Block 268 / 22
- Assessor Parcel Number 290522005027000015
Community Details
Overview
- Association fees include clubhouse, insurance, management, snow removal, walking trails
- Association Phone (248) 382-4001
- Osborne Trails Subdivision
- Property managed by AAM, LLC
- The community has rules related to covenants, conditions, and restrictions
Recreation
- Community Pool
Ownership History
Purchase Details
Home Financials for this Owner
Home Financials are based on the most recent Mortgage that was taken out on this home.Purchase Details
Home Financials for this Owner
Home Financials are based on the most recent Mortgage that was taken out on this home.Similar Homes in the area
Home Values in the Area
Average Home Value in this Area
Purchase History
| Date | Type | Sale Price | Title Company |
|---|---|---|---|
| Warranty Deed | -- | None Listed On Document | |
| Special Warranty Deed | -- | -- |
Property History
| Date | Event | Price | Change | Sq Ft Price |
|---|---|---|---|---|
| 10/13/2023 10/13/23 | Sold | $350,000 | -0.7% | $209 / Sq Ft |
| 09/30/2023 09/30/23 | Pending | -- | -- | -- |
| 09/20/2023 09/20/23 | Price Changed | $352,500 | -0.4% | $211 / Sq Ft |
| 08/15/2023 08/15/23 | For Sale | $354,000 | -3.5% | $211 / Sq Ft |
| 12/09/2022 12/09/22 | Sold | $366,995 | 0.0% | $219 / Sq Ft |
| 10/31/2022 10/31/22 | Pending | -- | -- | -- |
| 10/12/2022 10/12/22 | Price Changed | $366,995 | -0.8% | $219 / Sq Ft |
| 09/27/2022 09/27/22 | Price Changed | $369,995 | -1.3% | $221 / Sq Ft |
| 09/21/2022 09/21/22 | Price Changed | $374,995 | -1.3% | $224 / Sq Ft |
| 09/02/2022 09/02/22 | For Sale | $379,995 | -- | $227 / Sq Ft |
Tax History Compared to Growth
Tax History
| Year | Tax Paid | Tax Assessment Tax Assessment Total Assessment is a certain percentage of the fair market value that is determined by local assessors to be the total taxable value of land and additions on the property. | Land | Improvement |
|---|---|---|---|---|
| 2024 | $3,743 | $336,800 | $90,400 | $246,400 |
| 2023 | $3,778 | $330,600 | $90,400 | $240,200 |
Agents Affiliated with this Home
-

Seller's Agent in 2023
Traci Garontakos
The Agency Indy
(317) 741-0861
14 in this area
195 Total Sales
-
B
Buyer's Agent in 2023
Brian Wignall
F.C. Tucker Company
-

Seller's Agent in 2022
Erin Hundley
Compass Indiana, LLC
(317) 430-0866
683 in this area
3,274 Total Sales
-
L
Seller Co-Listing Agent in 2022
Lauren Giesler
Compass Indiana, LLC
(812) 631-1913
160 in this area
623 Total Sales
-
N
Buyer's Agent in 2022
Non-BLC Member
MIBOR REALTOR® Association
-
I
Buyer's Agent in 2022
IUO Non-BLC Member
Non-BLC Office
Map
Source: MIBOR Broker Listing Cooperative®
MLS Number: 21938079
APN: 29-05-22-005-027.000-015
- 820 Elise Dr
- 624 Faudree Dr
- 19677 Sumrall Place
- 355 Ehrlich Ln
- 19950 Cowie Ln
- 19779 McDonald Place
- 20105 Allegheny Ln
- 19959 Cowie Ln
- 19725 Highclere Ln
- 19774 Highclere Ln
- 19657 Astoria Ave
- 19714 Highclere Ln
- 19701 Highclere Ln
- 19726 Highclere Ln
- 19976 Stone Side Dr
- 19990 Stone Side Dr
- 20046 Rippling Rock Ct
- 19824 Atwater Ave
- 19804 Atwater Ave
- 383 Cline St
