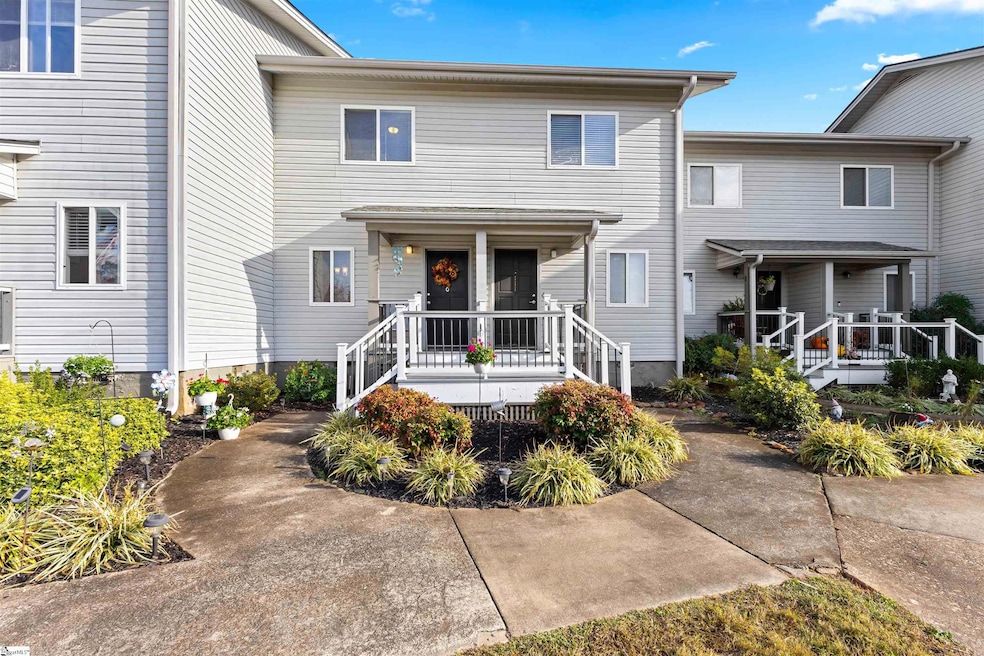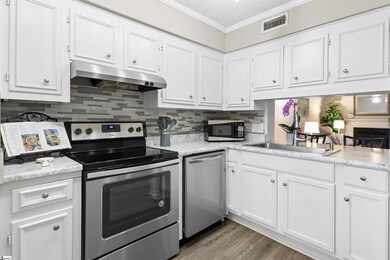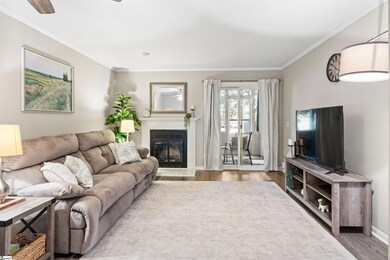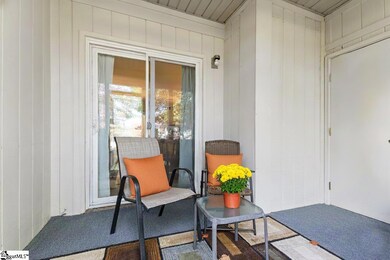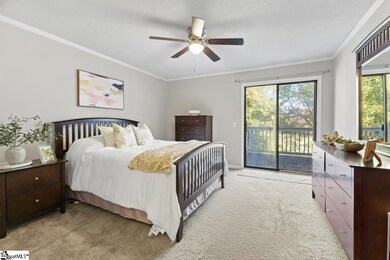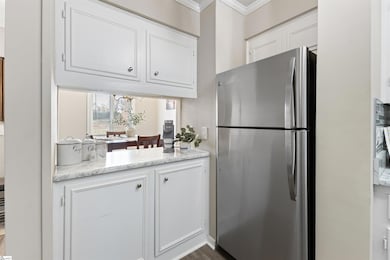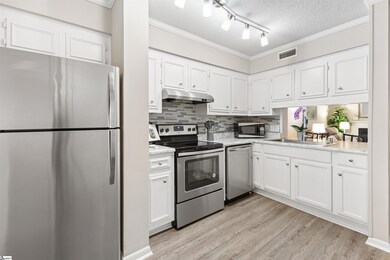805 Stallings Rd Unit 110 Taylors, SC 29687
Estimated payment $1,235/month
Highlights
- On Golf Course
- Deck
- Breakfast Area or Nook
- Paris Elementary School Rated A
- Screened Porch
- Balcony
About This Home
Welcome to Creek Villas, where everyday life feels a little calmer. This townhome sits on the 3rd hole of the golf course, giving you peaceful views of the green. Picture quiet mornings on the screened porch with your first cup of coffee. In the evening, step outside to the patio and enjoy the view as the sun starts to disappear behind the trees. Inside, the main level has LVP flooring that makes life simple and easy to maintain. The living room has a woodburning fireplace for cozy nights, and new sliding doors lead right to the screened porch so indoor and outdoor living flow together. The kitchen features stainless appliances and plenty of cabinet space. The stackable washer and dryer are already in place, so there is one less thing to worry about on move-in day. Upstairs, the primary bedroom is generous in size and has its own private balcony. The current owner already replaced the balcony wood deck, so all you have to do is enjoy the view. The attached bathroom makes getting ready in the morning easy and private. The second bedroom is also comfortable and has its own full hall bathroom, which makes the layout ideal for guests, roommates, or a home office setup. Living here keeps life simple. The HOA handles lawn maintenance and trash pickup. You have plenty of parking, stainless appliances, newer flooring, and outdoor spaces that overlook the golf course. Finding a home this nice for under 200,000 is a rare find. Come see it in person and imagine how easy life can be at Creek Villas.
Property Details
Home Type
- Condominium
Est. Annual Taxes
- $813
Year Built
- Built in 1982
Lot Details
- On Golf Course
- Few Trees
HOA Fees
- $165 Monthly HOA Fees
Home Design
- Architectural Shingle Roof
- Vinyl Siding
Interior Spaces
- 1,000-1,199 Sq Ft Home
- 2-Story Property
- Popcorn or blown ceiling
- Ceiling Fan
- Wood Burning Fireplace
- Window Treatments
- Living Room
- Dining Room
- Screened Porch
- Crawl Space
Kitchen
- Breakfast Area or Nook
- Free-Standing Electric Range
- Microwave
- Dishwasher
- Laminate Countertops
Flooring
- Carpet
- Luxury Vinyl Plank Tile
Bedrooms and Bathrooms
- 2 Bedrooms
Laundry
- Laundry Room
- Laundry on main level
- Stacked Washer and Dryer Hookup
Home Security
Parking
- Shared Driveway
- Assigned Parking
Outdoor Features
- Balcony
- Deck
- Patio
Schools
- Paris Elementary School
- Sevier Middle School
- Wade Hampton High School
Utilities
- Forced Air Heating and Cooling System
- Electric Water Heater
- Cable TV Available
Listing and Financial Details
- Tax Lot 110
- Assessor Parcel Number P023.02-01-013.00
Community Details
Overview
- Creek Villas Subdivision
- Mandatory home owners association
Security
- Fire and Smoke Detector
Map
Home Values in the Area
Average Home Value in this Area
Property History
| Date | Event | Price | List to Sale | Price per Sq Ft | Prior Sale |
|---|---|---|---|---|---|
| 11/13/2025 11/13/25 | For Sale | $190,000 | +71.2% | $190 / Sq Ft | |
| 06/20/2018 06/20/18 | Sold | $111,000 | +1.0% | $111 / Sq Ft | View Prior Sale |
| 05/15/2018 05/15/18 | Pending | -- | -- | -- | |
| 05/11/2018 05/11/18 | For Sale | $109,900 | -- | $110 / Sq Ft |
Source: Greater Greenville Association of REALTORS®
MLS Number: 1574816
- 304 Oak Brook Way
- 108 Sandtrap Ct
- 4 Creekside Way
- 302 Ledgewood Way
- 120 Beaumont Creek Ln
- 101 Pebble Stone Ln
- 12 Creekside Way
- 8 Pebble Stone Ln
- 8 Tall Tree Ln
- 11 Tall Tree Ln
- 8 Graystone Way Unit 8
- 3 Fox Ridge Point
- 8 Spyglass Ct
- 585 Mountain Creek Rd
- 29 Kindlin Way
- 4 Sandstone Ct
- 202 Sandstone Dr
- 24 Robin Hood Rd
- 5 Robin Hood Rd
- 6 Aetna Springs Ct
- 3549 Rutherford Rd
- 6 Edge Ct
- 104 Watson Rd
- 1150 Reid School Rd
- 3765 Buttercup Way
- 1005 W Lee Rd Unit 2
- 4307 Edwards Rd
- 103 Cardinal Dr
- 1712 Pinecroft Dr
- 2207 Wade Hampton Blvd
- 14 Oakwood Dr
- 200 Kensington Rd
- 15 Galphin Dr Unit 27
- 702 Edwards Rd
- 151 White Oak Rd
- 45 Carriage Dr
- 227 Rusty Brook Rd
- 1127 Rutherford Rd
- 12 Woodleigh Dr
- 200 Red Tail Way
