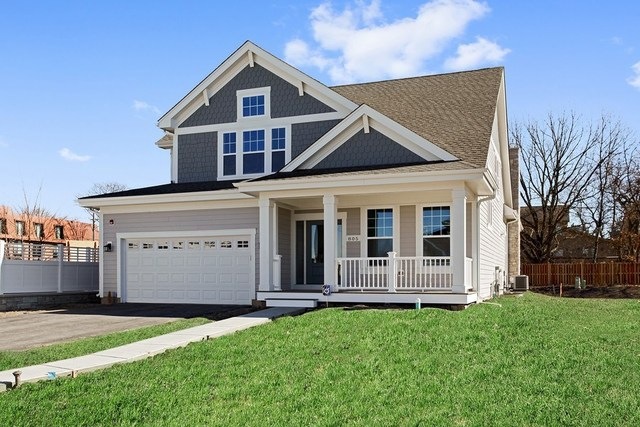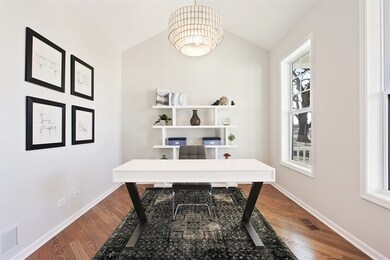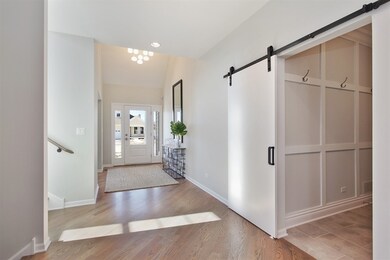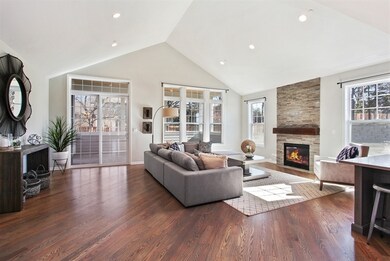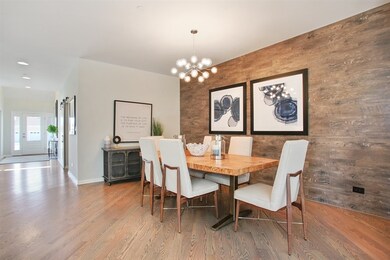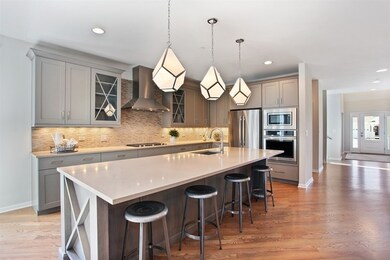
805 Timbers Edge Ln Northbrook, IL 60062
Highlights
- Double Shower
- Vaulted Ceiling
- Main Floor Bedroom
- Hickory Point Elementary School Rated A-
- Wood Flooring
- Bonus Room
About This Home
As of October 2020New Construction! Elegant Developers Model with First Floor Master and many upgrades! Open floor plan with vaulted ceilings offers approximately 3043 square feet on two levels with first floor master bedroom suite, attached two car garage and unfinished basement. Two bedrooms and a bonus room on second level. 2 1/2 baths and first floor study. Front porch and a gorgeous screened in Back porch. High level of finishes including stainless steel appliances,furniture quality cabinets, quartz counter-tops, hard wood flooring in public rooms. Timbers Edge Northbrook is a maintenance free community offering 21 new homes with various floor plans to choose from including ranch styles, 1 1/2 stories with first floor master bedroom suites and traditional two story models. Available to view by private appointment or video tour.
Last Agent to Sell the Property
Lisa Novelli
Luxury Living Real Estate License #471018610 Listed on: 03/02/2020
Last Buyer's Agent
Lisa Novelli
Luxury Living Real Estate License #471018610 Listed on: 03/02/2020
Home Details
Home Type
- Single Family
Est. Annual Taxes
- $18,201
Year Built
- 2019
HOA Fees
- $196 per month
Parking
- Attached Garage
- Garage Is Owned
Home Design
- Steel Siding
Interior Spaces
- Built-In Features
- Vaulted Ceiling
- Fireplace With Gas Starter
- Great Room
- Bonus Room
- Utility Room with Study Area
- Laundry on main level
- Wood Flooring
- Unfinished Basement
- Partial Basement
Bedrooms and Bathrooms
- Main Floor Bedroom
- Walk-In Closet
- Primary Bathroom is a Full Bathroom
- Bathroom on Main Level
- Dual Sinks
- Soaking Tub
- Double Shower
- Separate Shower
Utilities
- Central Air
- Heating System Uses Gas
- Lake Michigan Water
Ownership History
Purchase Details
Home Financials for this Owner
Home Financials are based on the most recent Mortgage that was taken out on this home.Similar Homes in Northbrook, IL
Home Values in the Area
Average Home Value in this Area
Purchase History
| Date | Type | Sale Price | Title Company |
|---|---|---|---|
| Special Warranty Deed | $847,000 | Chicago Title |
Mortgage History
| Date | Status | Loan Amount | Loan Type |
|---|---|---|---|
| Open | $640,000 | New Conventional | |
| Closed | $650,000 | New Conventional | |
| Previous Owner | $2,184,000 | Credit Line Revolving |
Property History
| Date | Event | Price | Change | Sq Ft Price |
|---|---|---|---|---|
| 06/04/2025 06/04/25 | Pending | -- | -- | -- |
| 05/30/2025 05/30/25 | For Sale | $1,095,500 | +29.3% | $353 / Sq Ft |
| 10/16/2020 10/16/20 | Sold | $847,000 | -2.6% | $273 / Sq Ft |
| 07/21/2020 07/21/20 | Pending | -- | -- | -- |
| 03/02/2020 03/02/20 | For Sale | $869,900 | -- | $281 / Sq Ft |
Tax History Compared to Growth
Tax History
| Year | Tax Paid | Tax Assessment Tax Assessment Total Assessment is a certain percentage of the fair market value that is determined by local assessors to be the total taxable value of land and additions on the property. | Land | Improvement |
|---|---|---|---|---|
| 2024 | $18,201 | $84,000 | $7,104 | $76,896 |
| 2023 | $17,538 | $84,000 | $7,104 | $76,896 |
| 2022 | $17,538 | $84,000 | $7,104 | $76,896 |
| 2021 | $791 | $5,873 | $5,683 | $190 |
| 2020 | $791 | $5,684 | $5,683 | $1 |
| 2019 | $1,431 | $6,460 | $5,683 | $777 |
| 2018 | $3,072 | $12,744 | $4,972 | $7,772 |
| 2017 | $3,472 | $14,821 | $4,972 | $9,849 |
| 2016 | $1,092 | $4,972 | $4,972 | $0 |
Agents Affiliated with this Home
-

Seller's Agent in 2025
Jack Weisberg
@ Properties
(847) 778-7777
12 in this area
30 Total Sales
-
L
Seller's Agent in 2020
Lisa Novelli
Luxury Living Real Estate
Map
Source: Midwest Real Estate Data (MRED)
MLS Number: MRD10652434
APN: 04-07-214-001-0000
- 3931 Brittany Rd
- 4050 Dundee Rd Unit 209H
- 4050 Dundee Rd Unit 203K
- 639 Touraine Terrace
- 4018 Yorkshire Ln
- 3811 Medford Cir
- 3930 Bordeaux Ct
- 613 Michelline Ln
- 4049 Michelline Ln
- 3890 Greenacre Dr
- 4020 Noble Ct
- 717 Sarah Ln
- 4226 Henry Way
- 411 Anjou Dr
- 4080 Picardy Dr
- 4147 Picardy Cir
- 4202 Rutgers Ln
- 4216 Yorkshire Ln
- 3550 Sorrel Dr
- 3465 Tamarind Dr
