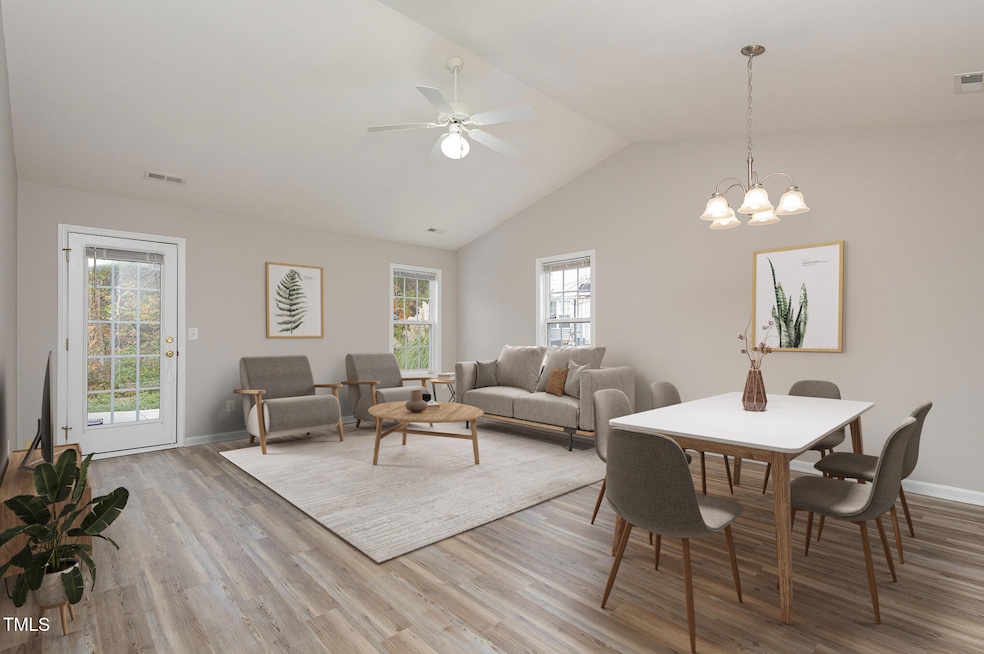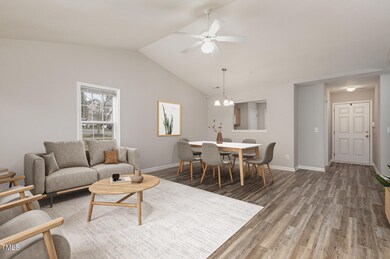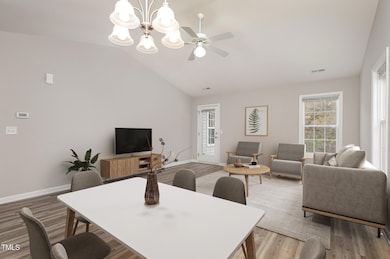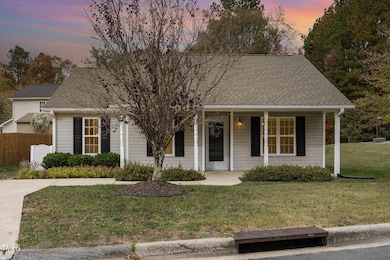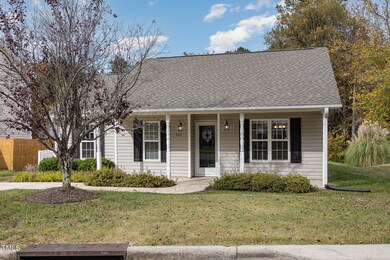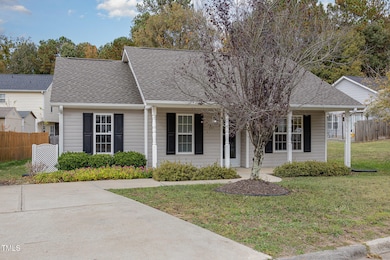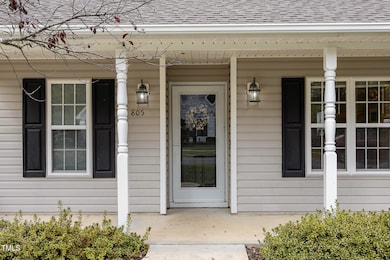
805 Turmeric Ln Durham, NC 27713
Woodcroft NeighborhoodHighlights
- Ranch Style House
- No HOA
- Front Porch
- Cathedral Ceiling
- Home Office
- 4-minute walk to Solite Park
About This Home
As of January 2025$6000 Cash Incentive for Rate Buy Down, Closing Costs Etc & Additional $1500 if You Use Our Preferred Lender! Fall In Love With This Move-In Ready Ranch! Only 3 Miles to I-40, Less Than 15 Minutes to RTP and Less Than 20 Minutes to Brier Creek - Friendly Neighborhood with Sidewalks and NO HOA! ALL NEW LVP Floors & Fresh Paint Throughout, NEW Roof 2024, HVAC 2016 - ALL Appliances Included! Spacious Living/Dining Room with Cathedral Ceiling - Big Owners Suite Has a Private Office Space & Big Walk-In Closet. Patio Overlooks the Tree Lined Backyard. Sip Your Coffee On the Rocking Chair Front Porch. Lots of Storage Space!
Last Agent to Sell the Property
HomeTowne Realty License #291800 Listed on: 11/05/2024

Home Details
Home Type
- Single Family
Est. Annual Taxes
- $2,159
Year Built
- Built in 2003
Lot Details
- 7,405 Sq Ft Lot
Home Design
- Ranch Style House
- Slab Foundation
- Architectural Shingle Roof
- Vinyl Siding
Interior Spaces
- 1,338 Sq Ft Home
- Smooth Ceilings
- Cathedral Ceiling
- Ceiling Fan
- Living Room
- Dining Room
- Home Office
- Luxury Vinyl Tile Flooring
- Home Security System
Kitchen
- Electric Range
- Microwave
- Dishwasher
- Laminate Countertops
Bedrooms and Bathrooms
- 3 Bedrooms
- 2 Full Bathrooms
- Double Vanity
- Bathtub with Shower
Laundry
- Laundry in Hall
- Dryer
- Washer
Parking
- 2 Parking Spaces
- Off-Street Parking
Outdoor Features
- Patio
- Rain Gutters
- Front Porch
Schools
- Pearsontown Elementary School
- Shepard Middle School
- Hillside High School
Utilities
- Central Air
- Heat Pump System
- High Speed Internet
Community Details
- No Home Owners Association
- Green Gardens Subdivision
Listing and Financial Details
- Assessor Parcel Number 072966614225
Ownership History
Purchase Details
Home Financials for this Owner
Home Financials are based on the most recent Mortgage that was taken out on this home.Purchase Details
Home Financials for this Owner
Home Financials are based on the most recent Mortgage that was taken out on this home.Purchase Details
Purchase Details
Purchase Details
Home Financials for this Owner
Home Financials are based on the most recent Mortgage that was taken out on this home.Purchase Details
Home Financials for this Owner
Home Financials are based on the most recent Mortgage that was taken out on this home.Similar Homes in Durham, NC
Home Values in the Area
Average Home Value in this Area
Purchase History
| Date | Type | Sale Price | Title Company |
|---|---|---|---|
| Warranty Deed | $358,500 | None Listed On Document | |
| Warranty Deed | $358,500 | None Listed On Document | |
| Warranty Deed | $135,000 | None Available | |
| Interfamily Deed Transfer | -- | None Available | |
| Interfamily Deed Transfer | -- | None Available | |
| Warranty Deed | $135,000 | -- | |
| Warranty Deed | $133,000 | -- |
Mortgage History
| Date | Status | Loan Amount | Loan Type |
|---|---|---|---|
| Open | $228,200 | New Conventional | |
| Closed | $228,200 | New Conventional | |
| Previous Owner | $43,300 | Credit Line Revolving | |
| Previous Owner | $114,750 | New Conventional | |
| Previous Owner | $128,000 | Unknown | |
| Previous Owner | $108,000 | Fannie Mae Freddie Mac | |
| Previous Owner | $16,400 | Credit Line Revolving | |
| Previous Owner | $106,300 | Purchase Money Mortgage | |
| Closed | $13,290 | No Value Available |
Property History
| Date | Event | Price | Change | Sq Ft Price |
|---|---|---|---|---|
| 01/14/2025 01/14/25 | Sold | $358,200 | -4.5% | $268 / Sq Ft |
| 12/02/2024 12/02/24 | Pending | -- | -- | -- |
| 11/14/2024 11/14/24 | Price Changed | $374,999 | 0.0% | $280 / Sq Ft |
| 11/05/2024 11/05/24 | For Sale | $375,000 | -- | $280 / Sq Ft |
Tax History Compared to Growth
Tax History
| Year | Tax Paid | Tax Assessment Tax Assessment Total Assessment is a certain percentage of the fair market value that is determined by local assessors to be the total taxable value of land and additions on the property. | Land | Improvement |
|---|---|---|---|---|
| 2024 | $1,246 | $178,618 | $41,020 | $137,598 |
| 2023 | $1,170 | $178,618 | $41,020 | $137,598 |
| 2022 | $1,143 | $178,618 | $41,020 | $137,598 |
| 2021 | $1,138 | $178,618 | $41,020 | $137,598 |
| 2020 | $1,111 | $178,618 | $41,020 | $137,598 |
| 2019 | $1,105 | $177,618 | $41,020 | $136,598 |
| 2018 | $2,120 | $156,281 | $35,160 | $121,121 |
| 2017 | $2,104 | $156,281 | $35,160 | $121,121 |
| 2016 | $2,033 | $156,281 | $35,160 | $121,121 |
| 2015 | $2,101 | $151,745 | $32,278 | $119,467 |
| 2014 | $2,101 | $151,745 | $32,278 | $119,467 |
Agents Affiliated with this Home
-
Angelina Corroo

Seller's Agent in 2025
Angelina Corroo
HomeTowne Realty
(262) 455-1559
1 in this area
214 Total Sales
-
Ana Garcia

Buyer's Agent in 2025
Ana Garcia
HomeTowne Realty
(631) 252-8686
1 in this area
31 Total Sales
Map
Source: Doorify MLS
MLS Number: 10061757
APN: 146850
- 601 Panama Terrace
- 611 Panama Terrace
- 816 Hanson Rd
- 100 Stratford Lakes Dr Unit 227
- 100 Stratford Lakes Dr Unit 101
- 100 Stratford Lakes Dr Unit 150
- 100 Stratford Lakes Dr Unit 322
- 100 Stratford Lakes Dr Unit 361
- 4518 Coral Dr
- 1053 Shoreside Dr
- 135 Rosaline Ln
- 5034 Mimosa Dr
- 1063 Shoreside Dr
- 8 Kilbreth Ave
- 113 Silver Fir Ln
- 311 Ebon Rd
- 113 Velten Ridge Dr
- 33 Juliette Dr
- 309 Ebon Rd
- 107 Wood Valley Ct
