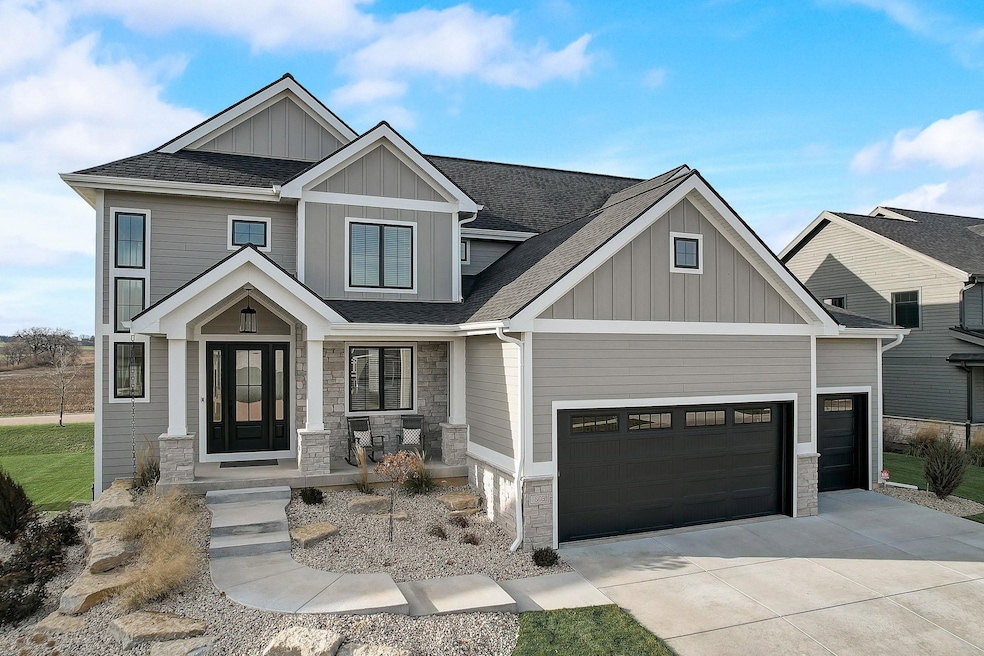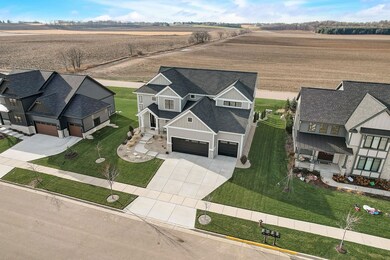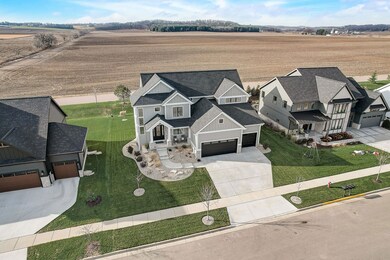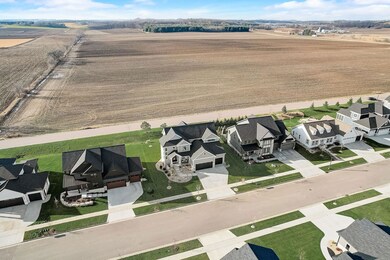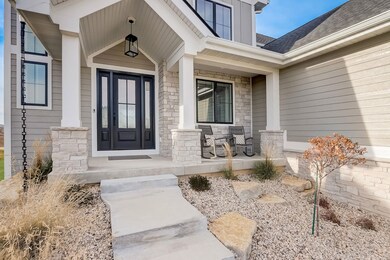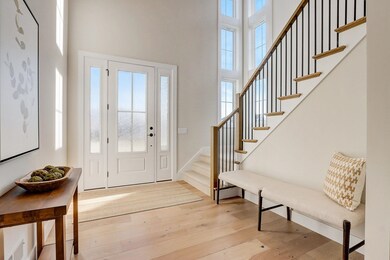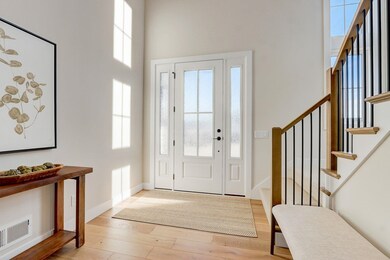
805 Walter Run Waunakee, WI 53597
Highlights
- Craftsman Architecture
- Multiple Fireplaces
- Sun or Florida Room
- Waunakee Prairie Elementary School Rated A
- Wood Flooring
- Great Room
About This Home
As of April 2024ABSOLUTELY BREATHTAKING 2-Story Home w/5 Bedrooms, 1st Floor Office, 3.5 Baths, 2nd Floor Laundry (Near Bedrooms), Sun Room & 3.5 Car Heated Insulated Garage! GORGEOUS Kitchen w/White Cabinets, Quartzite Countertops, Under Cabinet Lighting, Work Island, Huge Walk-in Butler's Pantry w/Coffee Bar + Dinette Area that Opens to Great Room w/Beam Ceilings & Gas Fireplace! Master Suite w/Large Walk-in Closet Featuring Custom Closet Organizers + Private Full Bath w/Soaking Tub & Large Walk-in Tiled Shower! Humongous Family Room in Exposed Lower Level w/Wet Bar & Fireplace! Top of the Line Appliances w/Sub Zero Refrigerator, Monogram Double Ovens + Gas Cooktop! LP Exterior Siding! Mud Room off of Insulated+Drywall 3.5 Car Garage w/Floor Drain & Water Spigot. 3-Zone Heating & C/A! White Oak Floors!
Home Details
Home Type
- Single Family
Est. Annual Taxes
- $14,402
Year Built
- Built in 2023
Lot Details
- 0.26 Acre Lot
- Sprinkler System
Home Design
- Craftsman Architecture
- Poured Concrete
- Stone Exterior Construction
Interior Spaces
- 2-Story Property
- Wet Bar
- Multiple Fireplaces
- Gas Fireplace
- Mud Room
- Great Room
- Den
- Sun or Florida Room
- Home Gym
- Wood Flooring
Kitchen
- Oven or Range
- Microwave
- Dishwasher
- Kitchen Island
- Disposal
Bedrooms and Bathrooms
- 5 Bedrooms
- Walk-In Closet
- Primary Bathroom is a Full Bathroom
- Separate Shower in Primary Bathroom
- Bathtub
- Walk-in Shower
Partially Finished Basement
- Basement Fills Entire Space Under The House
- Basement Ceilings are 8 Feet High
- Basement Windows
Parking
- 3 Car Attached Garage
- Smart Garage Door
- Garage Door Opener
Outdoor Features
- Patio
Schools
- Call School District Elementary School
- Waunakee Middle School
- Waunakee High School
Utilities
- Forced Air Zoned Heating and Cooling System
- Water Softener
- High Speed Internet
- Internet Available
- Cable TV Available
Community Details
- Built by Wisco Custom Homes
- Westbridge Subdivision
Ownership History
Purchase Details
Home Financials for this Owner
Home Financials are based on the most recent Mortgage that was taken out on this home.Purchase Details
Home Financials for this Owner
Home Financials are based on the most recent Mortgage that was taken out on this home.Purchase Details
Purchase Details
Similar Homes in the area
Home Values in the Area
Average Home Value in this Area
Purchase History
| Date | Type | Sale Price | Title Company |
|---|---|---|---|
| Warranty Deed | $1,025,000 | None Listed On Document | |
| Warranty Deed | $139,000 | None Listed On Document | |
| Warranty Deed | -- | Knight Barry Title | |
| Land Contract | $978,000 | None Available |
Mortgage History
| Date | Status | Loan Amount | Loan Type |
|---|---|---|---|
| Open | $495,000 | New Conventional | |
| Previous Owner | $630,500 | New Conventional |
Property History
| Date | Event | Price | Change | Sq Ft Price |
|---|---|---|---|---|
| 04/12/2024 04/12/24 | Sold | $1,025,000 | -4.1% | $253 / Sq Ft |
| 01/02/2024 01/02/24 | For Sale | $1,069,000 | +4.3% | $264 / Sq Ft |
| 12/28/2023 12/28/23 | Off Market | $1,025,000 | -- | -- |
| 12/27/2023 12/27/23 | For Sale | $1,069,000 | +669.1% | $264 / Sq Ft |
| 08/12/2022 08/12/22 | Sold | $139,000 | 0.0% | -- |
| 11/09/2021 11/09/21 | Price Changed | $139,000 | +3.7% | -- |
| 02/27/2020 02/27/20 | For Sale | $134,000 | -- | -- |
Tax History Compared to Growth
Tax History
| Year | Tax Paid | Tax Assessment Tax Assessment Total Assessment is a certain percentage of the fair market value that is determined by local assessors to be the total taxable value of land and additions on the property. | Land | Improvement |
|---|---|---|---|---|
| 2024 | $14,402 | $850,500 | $116,000 | $734,500 |
| 2023 | $7,921 | $483,300 | $116,000 | $367,300 |
| 2021 | $2 | $100 | $100 | $0 |
| 2020 | $2 | $100 | $100 | $0 |
| 2019 | $2 | $100 | $100 | $0 |
| 2018 | $2 | $100 | $100 | $0 |
| 2017 | $2 | $100 | $100 | $0 |
| 2016 | $2 | $100 | $100 | $0 |
| 2015 | $2 | $100 | $100 | $0 |
| 2014 | $2 | $100 | $100 | $0 |
| 2013 | $2 | $100 | $100 | $0 |
Agents Affiliated with this Home
-

Seller's Agent in 2024
Judy Acker Maly
RE/MAX
(608) 212-2000
273 in this area
705 Total Sales
-

Buyer's Agent in 2024
Erin Swenson
Realty Executives
(608) 692-4684
7 in this area
158 Total Sales
-

Seller's Agent in 2022
Kristin Lemke
Wisconsin Real Estate Prof, LLC
(608) 220-3528
325 in this area
571 Total Sales
Map
Source: South Central Wisconsin Multiple Listing Service
MLS Number: 1968892
APN: 0809-063-2211-1
- 815 Steven View
- 807 Lynn St
- 1203 Alice Ct
- 722 Westbridge Trail
- 802 Lynn St
- 825 Richard Way
- 814 Richard Way
- 824 Richard Way
- L54 Golden Ponds
- 1012 Millies Way
- 912 Westbridge
- 910 Ct
- 913 Westbridge
- 901 Welcome Blvd
- 1002 Millies Way
- 1035 Kopp Rd
- Lot #50 Westbridge Ct
- 901 Westbridge Ct
- 905 Westbridge
- 1033 Kopp Rd
