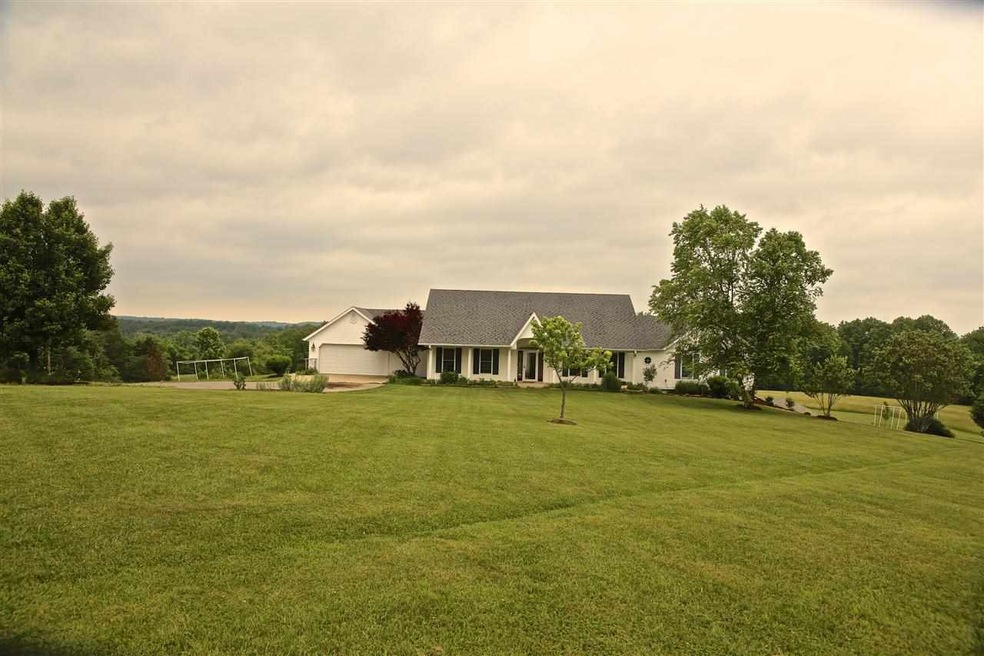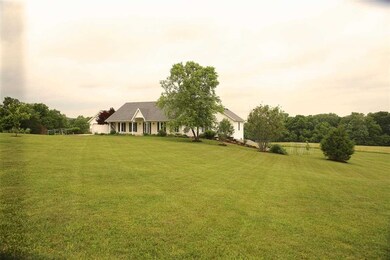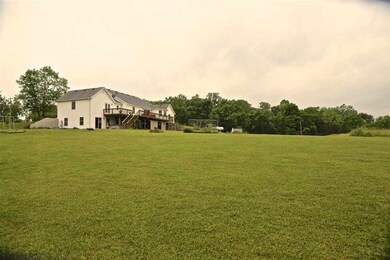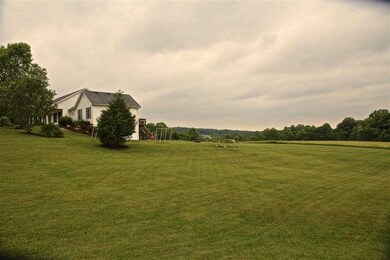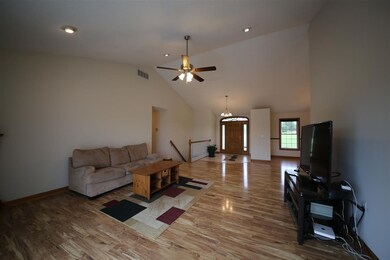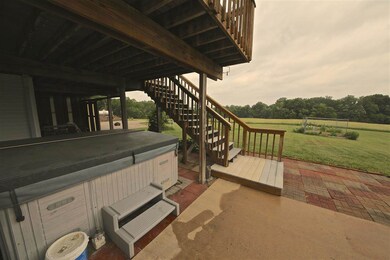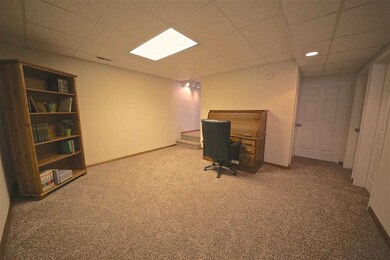
8050 S Victor Pike Bloomington, IN 47403
Highlights
- Spa
- Primary Bedroom Suite
- Ranch Style House
- Bloomington High School South Rated A
- Open Floorplan
- Backs to Open Ground
About This Home
As of July 2014Over 4,000 sqft of finished space and a scenic view to boot! This ranch home over finished walkout basement is completely wheelchair accessible and was professionally drawn with a permaculture plan. You will love all of the variety of established fruit trees and bushes on the property. (Peach, Plum, Nectarine, Apricot, Cherry, Blueberries, gooseberries, raspberries & more!) Home has wonderful open main level floor plan and spacious master suite with walk in closet. Finished lower level has room for the whole family and also additional lawn care space in 20 x15 garage. Sellers added the asphalt driveway but there is also an easement on file for previous driveway. There are 2 water heaters to the home. 1 in the garage for the kitchen and 1 down stairs in basement. This home is a 3 bedroom septic however if future owner wishes to use additional basement rooms as bedrooms there is a septic permit on file for a 5 bedroom home. Seller Improvements: Recut driveway & Asphalt was extended around to basement garage area; Completely finished basement (including drywall & reconfiguring layout; lights & carpet); Brand New Interior Paint 2014; Brand New light fixtures 2014; Brand New door Hardware(Brushed nickel) 2014; Brand New carpet in basement 2014; New Laminate Wood flooring in 2005; Main level bathroom: added pedestal sinks; New vinyl laundry room, bathrooms & kitchen; Placed patio pavers across back of home out lower level creating a patio area for entertaining and a spot for the hot tub; new exterior retaining wall; Multiple Fruit trees & landscaping.
Home Details
Home Type
- Single Family
Est. Annual Taxes
- $1,691
Year Built
- Built in 1996
Lot Details
- 2.51 Acre Lot
- Backs to Open Ground
- Rural Setting
- Lot Has A Rolling Slope
Home Design
- Ranch Style House
- Vinyl Construction Material
Interior Spaces
- Open Floorplan
- Chair Railings
- Ceiling height of 9 feet or more
- Entrance Foyer
- Living Room with Fireplace
- Formal Dining Room
- Laundry on main level
Kitchen
- Eat-In Kitchen
- Breakfast Bar
- Laminate Countertops
Flooring
- Carpet
- Laminate
- Vinyl
Bedrooms and Bathrooms
- 5 Bedrooms
- Primary Bedroom Suite
- Walk-In Closet
Finished Basement
- Walk-Out Basement
- Basement Fills Entire Space Under The House
- Block Basement Construction
- 1 Bathroom in Basement
- 2 Bedrooms in Basement
Parking
- 3 Car Attached Garage
- Garage Door Opener
- Driveway
Accessible Home Design
- ADA Inside
Outdoor Features
- Spa
- Covered patio or porch
Utilities
- Forced Air Heating and Cooling System
- Heating System Powered By Leased Propane
- Propane
- Septic System
Listing and Financial Details
- Assessor Parcel Number 53-10-11-400-007.000-007
Ownership History
Purchase Details
Home Financials for this Owner
Home Financials are based on the most recent Mortgage that was taken out on this home.Similar Homes in Bloomington, IN
Home Values in the Area
Average Home Value in this Area
Purchase History
| Date | Type | Sale Price | Title Company |
|---|---|---|---|
| Warranty Deed | -- | None Available |
Mortgage History
| Date | Status | Loan Amount | Loan Type |
|---|---|---|---|
| Open | $285,000 | VA | |
| Previous Owner | $181,000 | New Conventional | |
| Previous Owner | $195,000 | New Conventional | |
| Previous Owner | $198,300 | New Conventional | |
| Previous Owner | $20,000 | Credit Line Revolving | |
| Previous Owner | $25,000 | Stand Alone Second |
Property History
| Date | Event | Price | Change | Sq Ft Price |
|---|---|---|---|---|
| 04/30/2025 04/30/25 | Price Changed | $594,900 | -0.7% | $141 / Sq Ft |
| 03/24/2025 03/24/25 | For Sale | $599,000 | +107.3% | $142 / Sq Ft |
| 07/28/2014 07/28/14 | Sold | $289,000 | -3.7% | $64 / Sq Ft |
| 06/19/2014 06/19/14 | Pending | -- | -- | -- |
| 06/02/2014 06/02/14 | For Sale | $300,000 | -- | $67 / Sq Ft |
Tax History Compared to Growth
Tax History
| Year | Tax Paid | Tax Assessment Tax Assessment Total Assessment is a certain percentage of the fair market value that is determined by local assessors to be the total taxable value of land and additions on the property. | Land | Improvement |
|---|---|---|---|---|
| 2024 | $3,355 | $456,700 | $57,600 | $399,100 |
| 2023 | $3,290 | $451,200 | $46,000 | $405,200 |
| 2022 | $2,921 | $403,300 | $40,300 | $363,000 |
| 2021 | $2,667 | $365,000 | $34,500 | $330,500 |
| 2020 | $2,747 | $360,800 | $34,500 | $326,300 |
| 2019 | $2,034 | $322,100 | $24,500 | $297,600 |
| 2018 | $1,975 | $312,300 | $24,500 | $287,800 |
| 2017 | $1,804 | $305,900 | $24,500 | $281,400 |
| 2016 | $1,723 | $300,400 | $24,500 | $275,900 |
| 2014 | $1,660 | $257,700 | $24,500 | $233,200 |
Agents Affiliated with this Home
-
L
Seller's Agent in 2025
Laura Stevens
The Indiana Team LLC
-
P
Seller Co-Listing Agent in 2025
Pilar Taylor
The Indiana Team LLC
Map
Source: Indiana Regional MLS
MLS Number: 201421714
APN: 53-10-11-400-007.000-007
- 6250 W Tarkington Ln
- 7486 S Ketcham Rd
- 7425 S Harmony Rd
- 2114 W Selc Ct
- 7017 S Harmony Rd
- 2302 S Sunday Dr
- 2006 W Selc Ct Unit 17
- 2102 S Sunday Dr Unit 1
- 2133 W Cole Ct Unit 3
- 7084 S National Point Rd
- 8178 S Old State Road 37
- 6565 S Harmony Rd
- 4313 W Moss Ln
- 4323 W Moss Ln
- 6952 S Ketcham Rd
- 5003 (LOT 2) S Iron Gate Trail
- 5001 (LOT 1) S Iron Gate Trail
- 8563 S Old St Rd 37
- 5080 (Lot 8) S Bridle Path Trail
- 5879 S Glenview Dr
