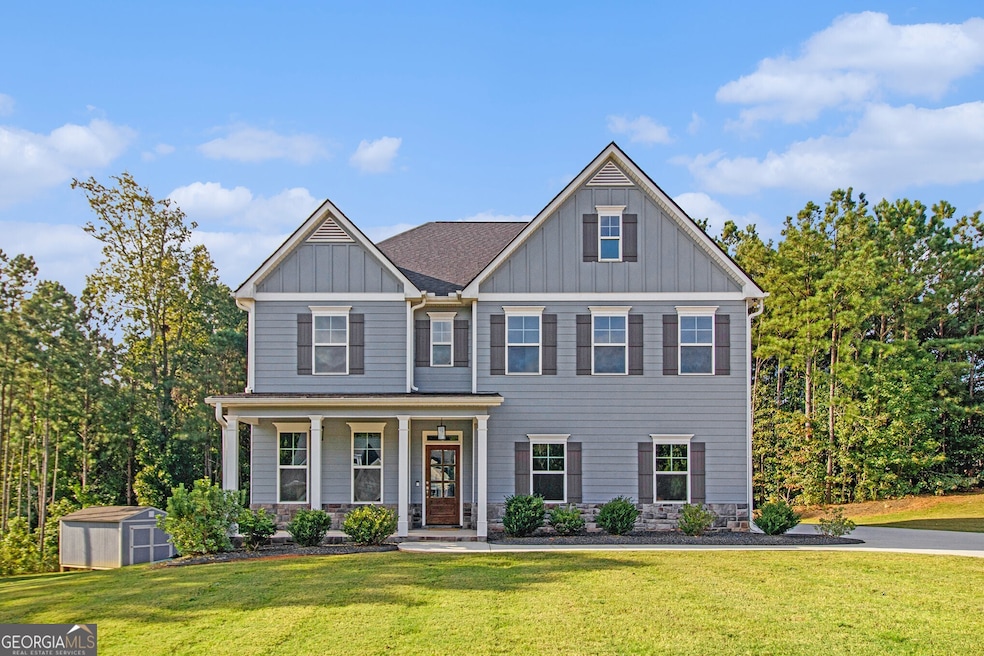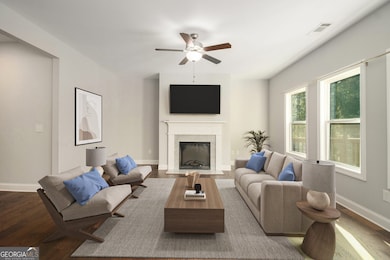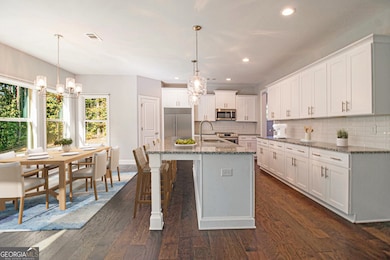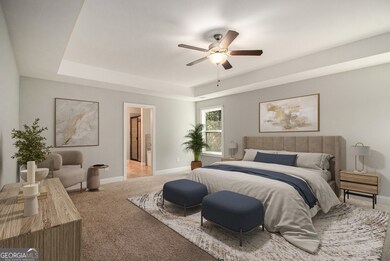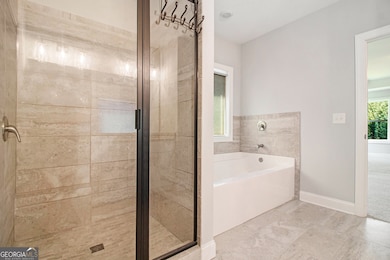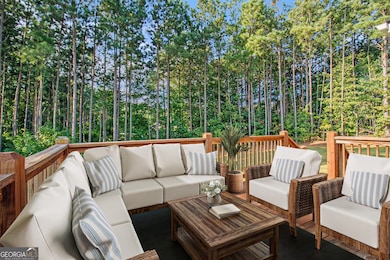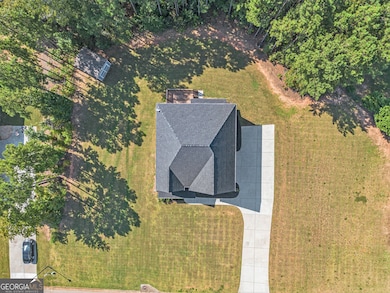8050 Tristan Way Whitesburg, GA 30185
Estimated payment $2,935/month
Highlights
- Deck
- Vaulted Ceiling
- Wood Flooring
- South Douglas Elementary School Rated A-
- Traditional Architecture
- Bonus Room
About This Home
Welcome to this Gorgeous 4-Bedroom, 4-Bathroom Home perfectly situated on a Quiet Cul-De-Sac in the highly sought-after Wetherford Community. With Incredible Curb Appeal, a Large Flat Front Yard, and a Covered Front Porch Entry, this residence makes a lasting first impression. Step inside the inviting Entrance Foyer and into the Marble Fireside Family Room filled with Natural Light from walls of Windows and Open Views to the Chef's Kitchen. The Kitchen is a true Showstopper featuring a Huge Granite Island, Stainless Steel Appliances, White Cabinets, a Walk-In Pantry, Classic White Tile Backsplash, and a Breakfast Nook wrapped in Windows. Gorgeous Hardwoods flow throughout, and a convenient Bench with Storage off the Two-Car Garage makes everyday living effortless. The Main Level includes a Spacious Bonus Room with a Full Bathroom perfect as a 5th Bedroom or a Home Office. Upstairs, the Primary Suite is an Elegant Retreat with a Tray Ceiling, Sitting Area, and a Spa-Like Bathroom complete with a Double Stone Vanity, Soaking Tub, Separate Shower, and an Oversized Walk-In Closet. Three Additional Large Bedrooms and Two Full Bathrooms on the Upper Level, ensuring space and privacy for everyone. Outdoors, enjoy a Large Deck designed for Al Fresco Dining, overlooking a Huge, Private Backyard framed by Mature Trees ideal for Relaxation, Play, or Entertaining. All of this, plus a Prime Location close to Shopping, Parks, Dining, St. Andrews Golf Club, and Top-Rated Schools, as well as Convenient Access just 30 Minutes to the Airport, makes this home an Exceptional Opportunity. This home truly has it all - don't miss your chance to make it yours.
Home Details
Home Type
- Single Family
Est. Annual Taxes
- $5,180
Year Built
- Built in 2020
Lot Details
- 0.9 Acre Lot
- Level Lot
Home Design
- Traditional Architecture
- Slab Foundation
- Composition Roof
Interior Spaces
- 3,038 Sq Ft Home
- 2-Story Property
- Vaulted Ceiling
- Ceiling Fan
- Entrance Foyer
- Family Room with Fireplace
- Home Office
- Bonus Room
- Carbon Monoxide Detectors
- Laundry on upper level
Kitchen
- Breakfast Area or Nook
- Walk-In Pantry
- Microwave
- Dishwasher
- Kitchen Island
- Solid Surface Countertops
Flooring
- Wood
- Carpet
Bedrooms and Bathrooms
- Walk-In Closet
- Double Vanity
- Soaking Tub
- Separate Shower
Parking
- Garage
- Parking Accessed On Kitchen Level
Outdoor Features
- Deck
- Porch
Location
- Property is near schools
- Property is near shops
Schools
- South Douglas Elementary School
- Fairplay Middle School
- Alexander High School
Utilities
- Central Heating and Cooling System
- Septic Tank
- High Speed Internet
Community Details
- No Home Owners Association
- Wetherford Subdivision
Map
Home Values in the Area
Average Home Value in this Area
Tax History
| Year | Tax Paid | Tax Assessment Tax Assessment Total Assessment is a certain percentage of the fair market value that is determined by local assessors to be the total taxable value of land and additions on the property. | Land | Improvement |
|---|---|---|---|---|
| 2024 | $5,180 | $188,680 | $36,000 | $152,680 |
| 2023 | $5,180 | $188,680 | $36,000 | $152,680 |
| 2022 | $4,594 | $150,680 | $24,000 | $126,680 |
| 2021 | $4,181 | $129,720 | $16,000 | $113,720 |
| 2020 | $388 | $10,000 | $10,000 | $0 |
| 2019 | $112 | $1,800 | $1,800 | $0 |
| 2018 | $112 | $1,800 | $1,800 | $0 |
| 2017 | $113 | $1,800 | $1,800 | $0 |
| 2016 | $114 | $1,800 | $1,800 | $0 |
| 2015 | $210 | $5,400 | $5,400 | $0 |
| 2014 | $210 | $5,400 | $5,400 | $0 |
| 2013 | -- | $10,800 | $10,800 | $0 |
Property History
| Date | Event | Price | List to Sale | Price per Sq Ft | Prior Sale |
|---|---|---|---|---|---|
| 11/03/2025 11/03/25 | Price Changed | $475,000 | -5.0% | $156 / Sq Ft | |
| 09/11/2025 09/11/25 | For Sale | $500,000 | +38.9% | $165 / Sq Ft | |
| 10/29/2020 10/29/20 | Sold | $359,900 | 0.0% | $120 / Sq Ft | View Prior Sale |
| 09/23/2020 09/23/20 | Pending | -- | -- | -- | |
| 08/20/2020 08/20/20 | For Sale | $359,900 | +1099.7% | $120 / Sq Ft | |
| 09/27/2019 09/27/19 | Sold | $30,000 | +7.1% | -- | View Prior Sale |
| 08/08/2019 08/08/19 | Pending | -- | -- | -- | |
| 09/24/2018 09/24/18 | For Sale | $28,000 | -- | -- |
Purchase History
| Date | Type | Sale Price | Title Company |
|---|---|---|---|
| Warranty Deed | $359,900 | -- | |
| Warranty Deed | $120,000 | -- | |
| Warranty Deed | $10,000 | -- | |
| Receivers Deed | -- | -- | |
| Foreclosure Deed | $246,600 | -- |
Mortgage History
| Date | Status | Loan Amount | Loan Type |
|---|---|---|---|
| Open | $341,905 | New Conventional |
Source: Georgia MLS
MLS Number: 10602223
APN: 0035-01-2-0-080
- 8030 Tristan Way
- 8075 Tristan Way
- 8291 E Highway 5
- 8325 Loch Lomand Ln
- 8754 St Andrews Pkwy
- 7947 Post Rd
- 8981 Callaway Dr Unit LOT 87 SILVA
- 8870 Callaway Dr Unit LOT 99 DIAZ
- 8970 Callaway Dr Unit LOT 89 CONNOR
- 8910 Callaway Dr
- 8834 St Andrews Pkwy
- Hazel Plan at St. Andrews
- Fairview Plan at St. Andrews
- Elder Plan at St. Andrews
- Cedar Plan at St. Andrews
- 8854 St Andrews Pkwy
- 7732 Austin Ct
- 7722 Austin Ct
- 8747 Camron Dr
- 8991 Celtic Dr
- 8937 Tweeddale Dr
- 2074 Ayers Creek Ct
- 7025 Rico Rd
- 1137 Magnolia Dr
- 7290 Hollyhock Dr
- 5141 Oakdale Ct
- 4079 Essex Dr
- 140 Fairfield Rd
- 50 Fairfield Rd
- 5010 Lakemont Dr Unit Basement
- 6863 Dorsett Shoals Rd
- 4880 Panola Ct
- 6741 Mason Creek Rd
- 5050 Roxton Ln Unit 2
- 6290 Queensdale Dr
- 4808 Kings Hwy
- 4145 White Oak Dr
- 4895 Orchard Ct
- 9043 Selborne Ln
- 4809 Camelot Dr
