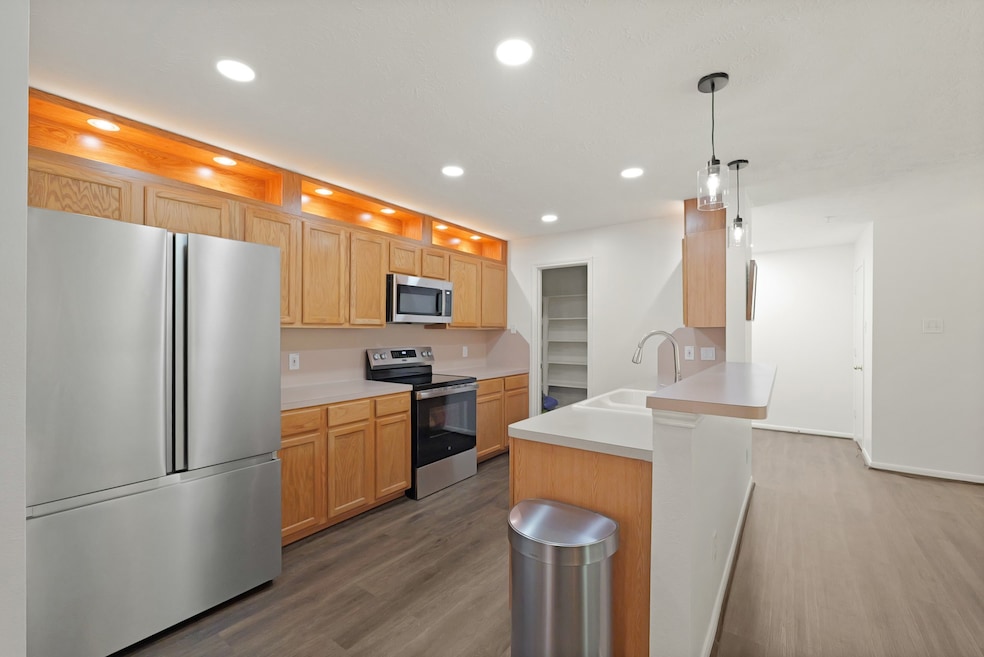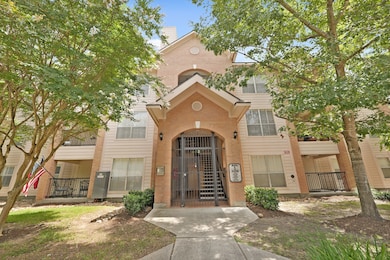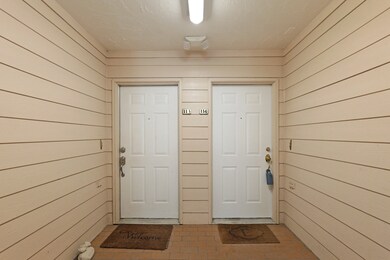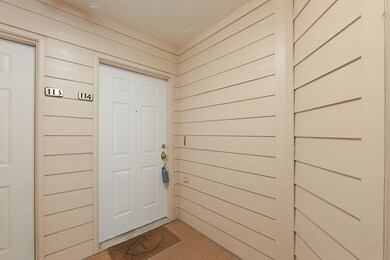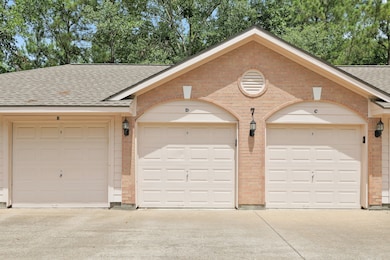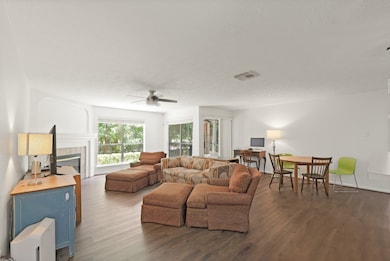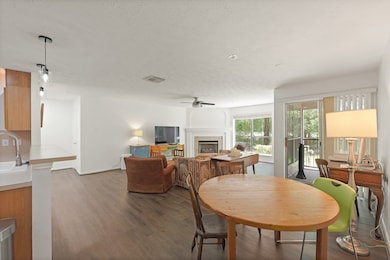8051 Bay Branch Dr Unit 114 the Woodlands, TX 77382
Alden Bridge NeighborhoodEstimated payment $2,191/month
Highlights
- 173,078 Sq Ft lot
- Traditional Architecture
- Walk-In Pantry
- Buckalew Elementary School Rated A
- Community Pool
- 1 Car Detached Garage
About This Home
Location, Location, Location in The Woodlands! This beautiful 2 bedroom, 2 bath condo is conveniently located on the FIRST FLOOR and has a private balcony and detached garage. Open concept with living room, breakfast area and dining. New LVP flooring installed throughout condo in 2024. Brand new HVAC system installed in 2024. Updated lighting throughout and bedrooms and bathrooms all new white paint! Kitchen boasts all stainless steel appliances and a brand new stainless steel microwave and oven/stovetop just installed in 2025. Close to shopping center, parks, dining, school and church. Refrigerator, Washer and Dryer stay with the property.
Property Details
Home Type
- Condominium
Est. Annual Taxes
- $5,031
Year Built
- Built in 1999
HOA Fees
- $402 Monthly HOA Fees
Parking
- 1 Car Detached Garage
- Additional Parking
- Assigned Parking
Home Design
- Traditional Architecture
- Brick Exterior Construction
- Composition Roof
- Wood Siding
Interior Spaces
- 1,357 Sq Ft Home
- 1-Story Property
- Ceiling Fan
- Gas Log Fireplace
- Family Room Off Kitchen
- Dining Room
Kitchen
- Breakfast Bar
- Walk-In Pantry
- Electric Oven
- Electric Cooktop
- Microwave
- Dishwasher
- Disposal
Flooring
- Vinyl Plank
- Vinyl
Bedrooms and Bathrooms
- 2 Bedrooms
- 2 Full Bathrooms
Laundry
- Dryer
- Washer
Home Security
Schools
- Buckalew Elementary School
- Mccullough Junior High School
- The Woodlands High School
Utilities
- Cooling System Powered By Gas
- Central Heating and Cooling System
- Heating System Uses Gas
Community Details
Overview
- Association fees include sewer, water
- Sterling Association Company Association
- Wdlnds Bay Branch Condo Subdivision
Recreation
- Community Pool
Security
- Fire and Smoke Detector
Map
Home Values in the Area
Average Home Value in this Area
Tax History
| Year | Tax Paid | Tax Assessment Tax Assessment Total Assessment is a certain percentage of the fair market value that is determined by local assessors to be the total taxable value of land and additions on the property. | Land | Improvement |
|---|---|---|---|---|
| 2025 | $5,031 | $251,091 | $18,000 | $233,091 |
| 2024 | $5,031 | $275,864 | $18,000 | $257,864 |
| 2023 | $4,580 | $249,370 | $18,000 | $231,370 |
| 2022 | $4,995 | $246,430 | $18,000 | $228,430 |
| 2021 | $4,135 | $189,600 | $18,000 | $171,600 |
| 2020 | $4,108 | $177,610 | $18,000 | $159,610 |
| 2019 | $4,224 | $176,980 | $18,000 | $158,980 |
| 2018 | $4,224 | $176,980 | $18,000 | $158,980 |
| 2017 | $4,276 | $176,980 | $18,000 | $158,980 |
| 2016 | $4,305 | $178,190 | $18,000 | $160,190 |
| 2015 | $2,867 | $161,290 | $18,000 | $143,290 |
| 2014 | $2,867 | $117,870 | $18,000 | $99,870 |
Property History
| Date | Event | Price | List to Sale | Price per Sq Ft |
|---|---|---|---|---|
| 07/14/2025 07/14/25 | Pending | -- | -- | -- |
| 07/03/2025 07/03/25 | For Sale | $257,500 | -- | $190 / Sq Ft |
Purchase History
| Date | Type | Sale Price | Title Company |
|---|---|---|---|
| Warranty Deed | -- | Veritas Title | |
| Administrators Deed | -- | None Available | |
| Deed | -- | -- | |
| Deed | -- | -- |
Mortgage History
| Date | Status | Loan Amount | Loan Type |
|---|---|---|---|
| Open | $161,029 | FHA |
Source: Houston Association of REALTORS®
MLS Number: 78077809
APN: 9719-68-00400
- 8051 Bay Branch Dr Unit 131
- 8051 Bay Branch Dr Unit 312
- 8051 Bay Branch Dr Unit 232
- 2 Wintergreen Trail
- 27 Auburn Path Dr
- 22 Royal Ridge Place
- 11 Eastwood Place
- 35 E Bellmeade Place
- 67 W Ardsley Square Place
- 2 Argonne Place
- 27 S Belfair Place
- 27 Medley Ln
- 7 Coachman Ridge Place
- 7 Tudor Glen Place
- 230 S Walden Elms Cir
- 47 Crocus Petal St
- 170 Linton Downs Place
- 78 N Walden Elms Cir
- 2 E Sienna Place
- 26 N Walden Elms Cir
