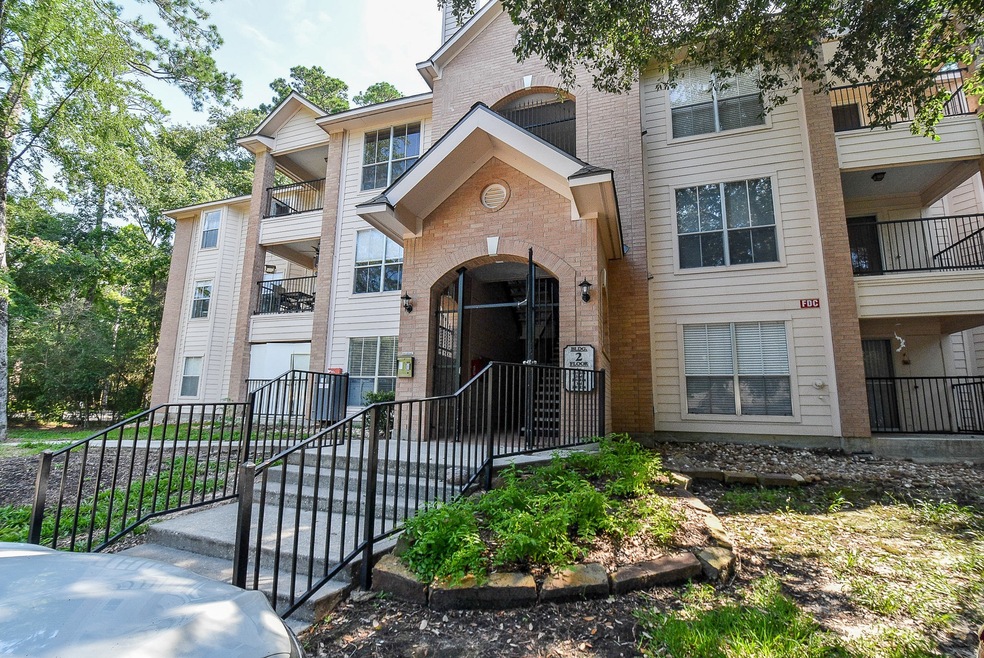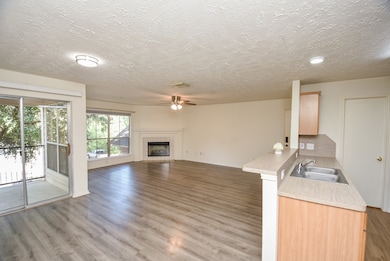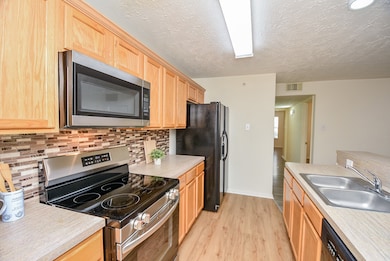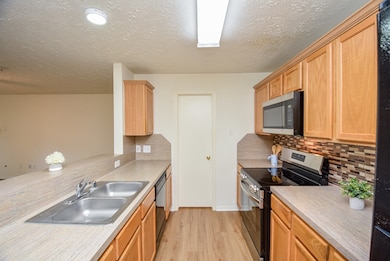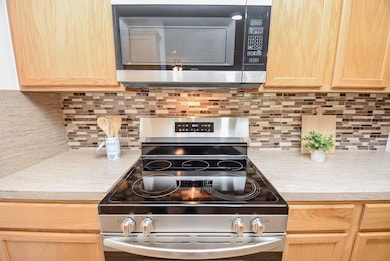8051 Bay Branch Dr Unit 222 the Woodlands, TX 77382
Alden Bridge Neighborhood
2
Beds
2
Baths
1,134
Sq Ft
1999
Built
Highlights
- Traditional Architecture
- Community Pool
- Family Room Off Kitchen
- Buckalew Elementary School Rated A
- Balcony
- Intercom
About This Home
Charming condo located in a peaceful area of The Woodlands. VERY WELL MAINTAINED. It has a new range, ceiling fans, new a/c system and NO CARPET. Feature 2 bedrooms, 2 baths, great kitchen looking into the ample living area. Lovely fireplace with gas logs and covered private balcony. Condo is located walking distance to Alden Bridge Shopping Center. The Woodlands exemplary schools. Located on the second floor. Rent includes refrigerator, washer and dryer.
Condo Details
Home Type
- Condominium
Est. Annual Taxes
- $3,948
Year Built
- Built in 1999
Parking
- Unassigned Parking
Home Design
- Traditional Architecture
Interior Spaces
- 1,134 Sq Ft Home
- 3-Story Property
- Ceiling Fan
- Gas Log Fireplace
- Family Room Off Kitchen
- Living Room
- Combination Kitchen and Dining Room
- Utility Room
- Intercom
Kitchen
- Electric Oven
- Electric Range
- Free-Standing Range
- Microwave
- Dishwasher
- Disposal
Flooring
- Laminate
- Vinyl
Bedrooms and Bathrooms
- 2 Bedrooms
- 2 Full Bathrooms
- Bathtub with Shower
Laundry
- Dryer
- Washer
Schools
- Buckalew Elementary School
- Mccullough Junior High School
- The Woodlands High School
Utilities
- Central Heating and Cooling System
- Programmable Thermostat
- Cable TV Available
Additional Features
- Energy-Efficient Thermostat
- Balcony
Listing and Financial Details
- Property Available on 10/6/25
- Long Term Lease
Community Details
Recreation
- Community Pool
- Tennis Courts
Pet Policy
- Call for details about the types of pets allowed
- Pet Deposit Required
Additional Features
- Wdlnds Bay Branch Condo Subdivision
- Fire and Smoke Detector
Map
Source: Houston Association of REALTORS®
MLS Number: 56653360
APN: 9719-68-01800
Nearby Homes
- 8051 Bay Branch Dr Unit 312
- 8051 Bay Branch Dr Unit 131
- 8051 Bay Branch Dr Unit 232
- 8051 Bay Branch Dr Unit 314
- 2 Wintergreen Trail
- 18 Wintergreen Trail
- 27 Auburn Path Dr
- 22 Royal Ridge Place
- 35 E Bellmeade Place
- 6 Long Springs Place
- 2 Argonne Place
- 27 S Belfair Place
- 27 Medley Ln
- 7 Coachman Ridge Place
- 193 Purple Slate Place
- 230 S Walden Elms Cir
- 47 Crocus Petal St
- 170 Linton Downs Place
- 19 Timberstar St
- 35 N Walden Elms Cir
- 8051 Bay Branch Dr Unit 312
- 8051 Bay Branch Dr Unit 131
- 8051 Bay Branch Dr Unit 232
- 8101 Research Forest Dr
- 2 Eastwood Place
- 18 S Willow Point Cir
- 211 Maple Path Place
- 38 Ginger Jar St
- 35 Barn Lantern Place
- 122 S Walden Elms Cir
- 15 Timberstar St
- 3 Crocus Petal St
- 35 N Walden Elms Cir
- 18 Heather Wisp Ct
- 22 Scotch Pine Ct
- 35 Harvest Wind Place
- 47 N Winterport Cir
- 35 Dovewing Place
- 35 Silkbay Place
- 38 Tethered Vine Place
