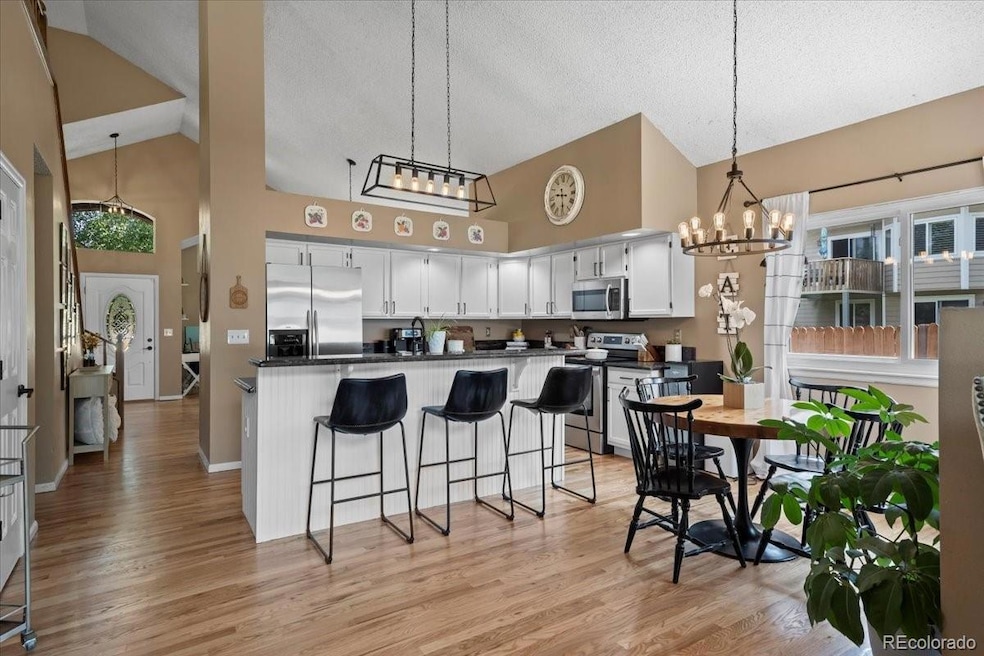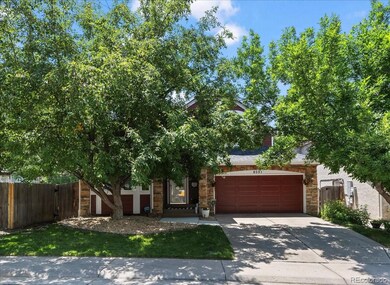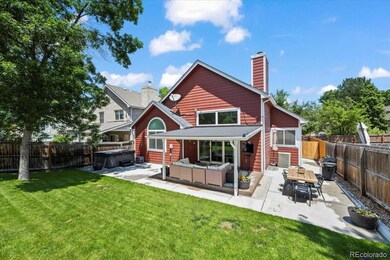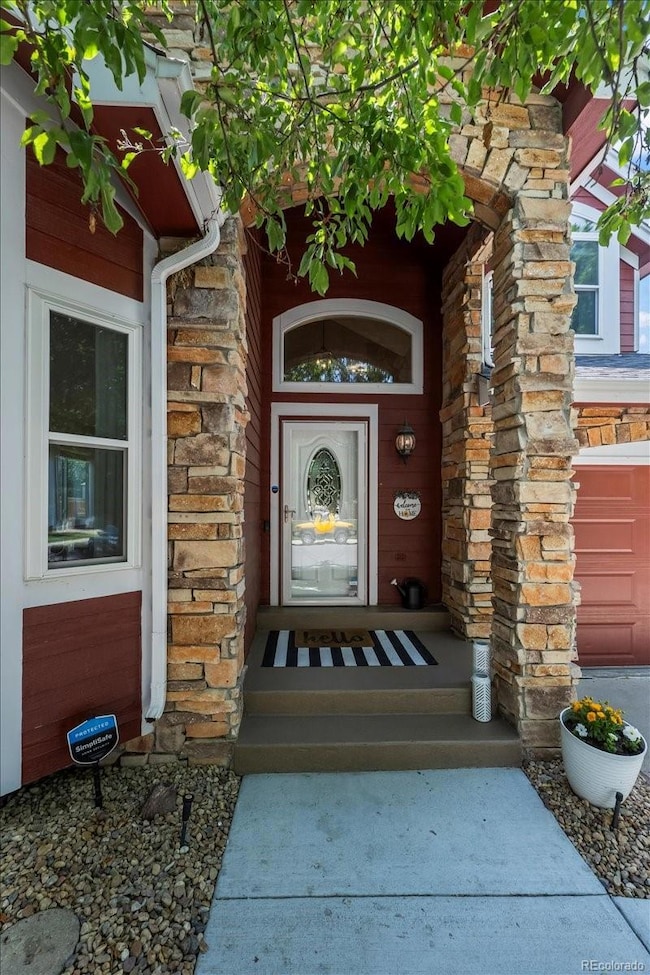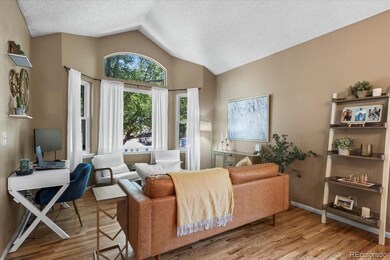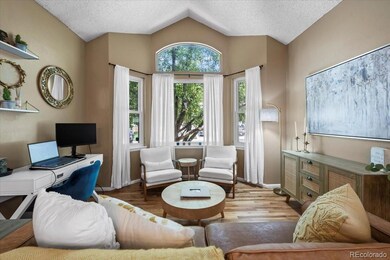8051 W 78th Cir Arvada, CO 80005
Club Crest NeighborhoodEstimated payment $4,039/month
Highlights
- Spa
- Primary Bedroom Suite
- Vaulted Ceiling
- Warder Elementary School Rated A-
- Open Floorplan
- Wood Flooring
About This Home
Welcome to this beautifully updated Club Crest home in Arvada—where comfort meets style. This spacious two-story home offers 3 bedrooms, 4 bathrooms, and 2,887 square feet of living space. Built in 1992, it features vaulted ceilings on the main floor and a sought-after main-floor primary suite with a newly remodeled bathroom that feels like a private retreat. The open-concept kitchen boasts stainless steel appliances, granite countertops, a breakfast bar, and updated cabinets, all overlooking the cozy family room with a gas fireplace. Refinished original hardwood floors add warmth and charm throughout the main level. The finished basement is ideal for entertaining, complete with a home theater setup—projector, screen, and theater seating included—as well as a convenient half bath. Step outside to a private, fenced backyard with a covered patio and hot tub—perfect for relaxing or hosting summer get-togethers. Located in a quiet, established neighborhood with low-maintenance landscaping and a strong community feel, you're just minutes from parks, schools, shopping, and major highways.
Listing Agent
The Agency - Denver Brokerage Email: vinny.pallonesells@gmail.com,303-506-6610 License #100056627 Listed on: 06/18/2025

Home Details
Home Type
- Single Family
Est. Annual Taxes
- $4,101
Year Built
- Built in 1992
HOA Fees
- $23 Monthly HOA Fees
Parking
- 2 Car Attached Garage
Home Design
- Frame Construction
- Composition Roof
- Stone Siding
Interior Spaces
- 2-Story Property
- Open Floorplan
- Wet Bar
- Home Theater Equipment
- Vaulted Ceiling
- Fireplace
- Family Room
- Living Room
- Finished Basement
Kitchen
- Eat-In Kitchen
- Microwave
- Dishwasher
- Kitchen Island
- Granite Countertops
- Stainless Steel Countertops
- Disposal
Flooring
- Wood
- Carpet
Bedrooms and Bathrooms
- Primary Bedroom Suite
Laundry
- Laundry Room
- Dryer
- Washer
Outdoor Features
- Spa
- Covered Patio or Porch
Schools
- Warder Elementary School
- Pomona Middle School
- Pomona High School
Additional Features
- Smoke Free Home
- 6,011 Sq Ft Lot
- Forced Air Heating and Cooling System
Community Details
- Association fees include trash
- Indian Tree Association, Phone Number (303) 420-4433
- Club Crest Subdivision
Listing and Financial Details
- Exclusions: Sellers personal property
- Assessor Parcel Number 405852
Map
Home Values in the Area
Average Home Value in this Area
Tax History
| Year | Tax Paid | Tax Assessment Tax Assessment Total Assessment is a certain percentage of the fair market value that is determined by local assessors to be the total taxable value of land and additions on the property. | Land | Improvement |
|---|---|---|---|---|
| 2024 | $4,106 | $42,336 | $8,423 | $33,913 |
| 2023 | $4,106 | $42,336 | $8,423 | $33,913 |
| 2022 | $3,242 | $33,105 | $8,270 | $24,835 |
| 2021 | $3,296 | $34,058 | $8,508 | $25,550 |
| 2020 | $3,225 | $33,423 | $7,743 | $25,680 |
| 2019 | $3,182 | $33,423 | $7,743 | $25,680 |
| 2018 | $2,711 | $27,687 | $5,702 | $21,985 |
| 2017 | $2,482 | $27,687 | $5,702 | $21,985 |
| 2016 | $2,653 | $27,876 | $6,233 | $21,643 |
| 2015 | $2,275 | $27,876 | $6,233 | $21,643 |
| 2014 | $2,275 | $22,471 | $5,572 | $16,899 |
Property History
| Date | Event | Price | List to Sale | Price per Sq Ft |
|---|---|---|---|---|
| 09/29/2025 09/29/25 | For Sale | $699,000 | 0.0% | $242 / Sq Ft |
| 09/28/2025 09/28/25 | Pending | -- | -- | -- |
| 09/23/2025 09/23/25 | Price Changed | $699,000 | -3.6% | $242 / Sq Ft |
| 08/11/2025 08/11/25 | Price Changed | $725,000 | -3.3% | $251 / Sq Ft |
| 07/17/2025 07/17/25 | Price Changed | $750,000 | -2.0% | $260 / Sq Ft |
| 07/07/2025 07/07/25 | Price Changed | $765,000 | -1.8% | $265 / Sq Ft |
| 06/18/2025 06/18/25 | For Sale | $779,000 | -- | $270 / Sq Ft |
Purchase History
| Date | Type | Sale Price | Title Company |
|---|---|---|---|
| Warranty Deed | $625,000 | First Integrity Title | |
| Warranty Deed | $286,150 | None Available | |
| Warranty Deed | $225,000 | First American Heritage Titl | |
| Quit Claim Deed | -- | -- |
Mortgage History
| Date | Status | Loan Amount | Loan Type |
|---|---|---|---|
| Open | $575,000 | New Conventional | |
| Previous Owner | $281,728 | FHA | |
| Previous Owner | $213,750 | No Value Available | |
| Previous Owner | $47,500 | Balloon |
Source: REcolorado®
MLS Number: 2472410
APN: 29-352-05-020
- 8012 W 78th Cir
- 7855 Allison Ct
- 7883 Allison Way Unit 302
- 8358 W 75th Way
- 7402 W 76th Ave
- 7462 Vance St
- 8002 Field Ct
- 7727 W 81st Place
- 7042 W 76th Ave
- 8227 Yarrow Ct
- 7126 Dudley Dr
- 8269 Zephyr St
- 8010 Garrison Ct Unit C
- 8209 Balsam Way
- 7077 Dudley Dr
- 6820 W 80th Cir
- 9641 Sierra Dr
- 8243 Everett Way
- 7630 Pierce St
- 8373 Zephyr St
- 7865 Allison Way
- 7776 Carr Dr
- 7569 W 72nd Ave
- 7515 Otis St Unit 7515 Otis Street
- 7780 W 87th Dr Unit D
- 6925 W 84th Way
- 6785 W 84th Way
- 7030 N Lamar St
- 7421 Harlan Way
- 8773 Chase Dr
- 6482 Zephyr St
- 8772 Chase Dr
- 8897 Estes St
- 9586 W 89th Cir Unit 9586
- 9586 W 89th Cir
- 5580 W 72nd Ave Unit 15
- 7944 Chase Cir Unit 116
- 9030 Wadsworth Blvd
- 8277 W 90th Place
- 9052 Vance St
