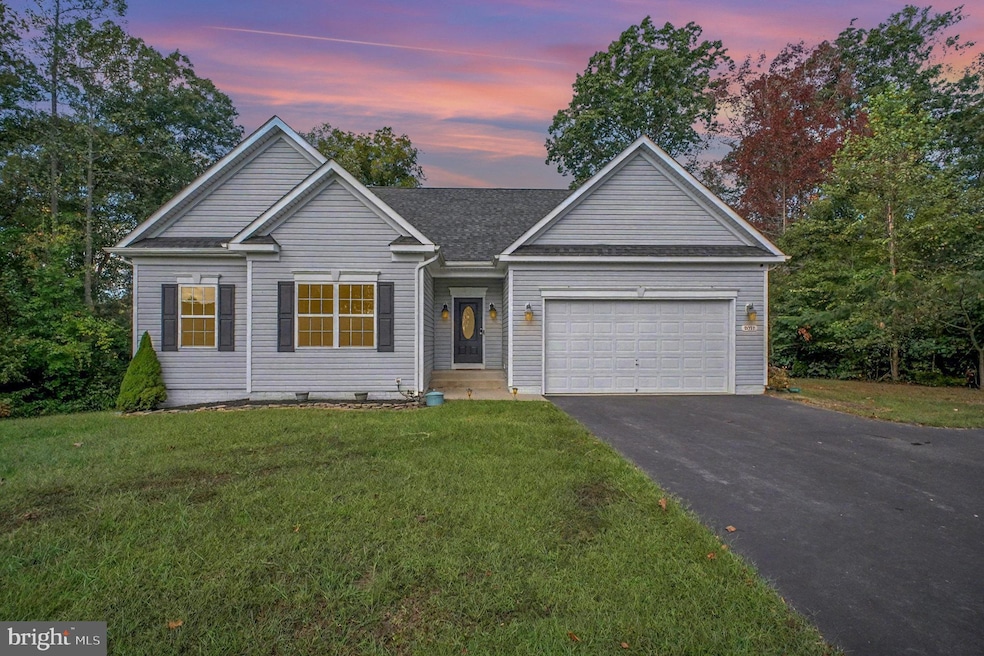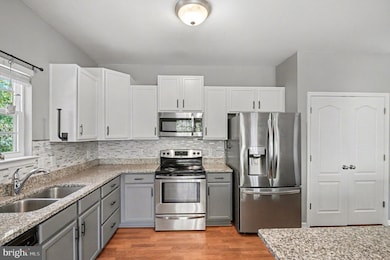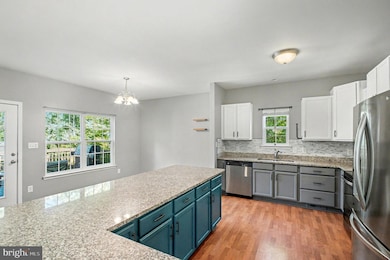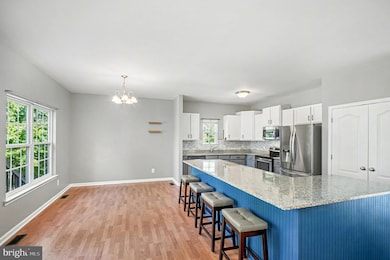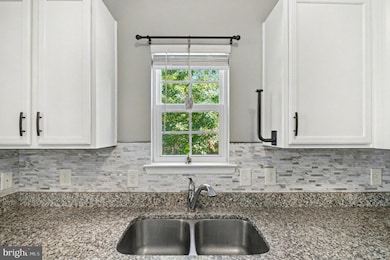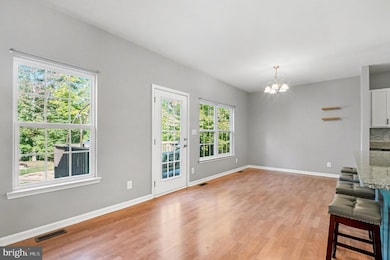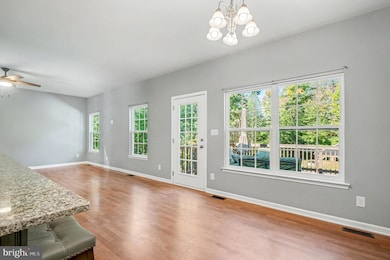8052 Buckthorne Run King George, VA 22485
Highlights
- Craftsman Architecture
- Central Air
- Heat Pump System
- 2 Car Attached Garage
- Ceiling Fan
About This Home
Don’t believe what you see on the public record — this home is so much more than it appears.
A newly finished lower level has never been occupied and effectively doubles the living space, bringing this home to nearly 3,500 sq. ft. of beautifully updated, thoughtfully designed living.
This stunning 2-level rambler has been transformed with modern finishes, designer accent walls, and custom touches throughout. The brand-new basement features an NTC bedroom, a spacious recreation room, a full bath, and additional flexible space perfect for guests, work, or play.
The kitchen is an absolute showpiece with curated colors, fresh updates, and an open layout ideal for everyday living and effortless entertaining.
Set on 4.2 acres, the property offers unmatched privacy and room to breathe. Step outside to your own backyard oasis complete with a covered gazebo, stamped concrete patio, and a cozy fire pit area — the perfect setting for quiet evenings, weekend gatherings, or simply enjoying nature.
With a two-car garage, acres of land, modern updates, and a fully finished lower level, this home is truly a rare find.
Don’t miss your chance to experience peaceful, spacious living inside and out!
Listing Agent
(571) 247-1974 team@cdsells.com Berkshire Hathaway HomeServices PenFed Realty Listed on: 10/12/2025

Co-Listing Agent
(540) 226-0740 amanda@loracpm.com Berkshire Hathaway HomeServices PenFed Realty License #6389831
Home Details
Home Type
- Single Family
Est. Annual Taxes
- $2,800
Year Built
- Built in 2014
Lot Details
- 4.21 Acre Lot
- Property is zoned A2
HOA Fees
- $13 Monthly HOA Fees
Parking
- 2 Car Attached Garage
- Front Facing Garage
Home Design
- Craftsman Architecture
- Vinyl Siding
- Concrete Perimeter Foundation
Interior Spaces
- Property has 2 Levels
- Ceiling Fan
- Unfinished Basement
- Basement with some natural light
Kitchen
- Electric Oven or Range
- Built-In Microwave
- Dishwasher
Bedrooms and Bathrooms
- 3 Main Level Bedrooms
Laundry
- Dryer
- Washer
Schools
- Sealston Elementary School
- King George High School
Utilities
- Central Air
- Heat Pump System
- Electric Water Heater
- On Site Septic
Listing and Financial Details
- Residential Lease
- Security Deposit $3,100
- $200 Move-In Fee
- Tenant pays for all utilities
- No Smoking Allowed
- 12-Month Min and 24-Month Max Lease Term
- Available 10/12/25
- $65 Application Fee
- Assessor Parcel Number 12 12 28
Community Details
Overview
- Southern Hills Estates Subdivision
Pet Policy
- Pets allowed on a case-by-case basis
- Pet Deposit $500
Map
Source: Bright MLS
MLS Number: VAKG2007104
APN: 12-12-28
- 0 Dogwood Ln Unit VAKG2006932
- Dunmore Plan at Sierra Ridge
- Fontaine Plan at Sierra Ridge
- Greenwich Plan at Sierra Ridge
- Hamlet Plan at Sierra Ridge
- Chadwick Plan at Sierra Ridge
- Emery Plan at Sierra Ridge
- Bethany Plan at Sierra Ridge
- Ascot Plan at Sierra Ridge
- Rosslyn Plan at Sierra Ridge
- 1306 Hawkins Ln
- 7443 Long Leaf Ln
- 8507 Passapatanzy Rd
- 4075 Red Gate Ln
- 8314 Myrtle Ln
- 1158 Garner Dr
- 3659 White Hall Rd
- 6033 Whipsawason Rd
- LOT 2 Caledon Rd
- 100 Hickory Hill Overlook Ct
- 8810 Martin Ln
- 8314 Myrtle Ln
- 145 Hickory Hill Overlook Ct
- 141 Livingwood Ct
- 638 Marlborough Point Rd
- 6014 Riverview Dr
- 6145 5th St
- 6139 5th St
- 26 Cannon Bluff Dr
- 18136 Pepmeier Hill Rd
- 8 Holly Brooke Ct
- 12191 Port Conway Rd
- 45 Twin Hill Ln
- 215 Brooke Rd
- 19 Pebble Place
- 25 Whaling Ln
- 12441 Ambassador Ln
- 8 Mintwood Dr
- 505 Clint Ln
- 106 Regina Ln
