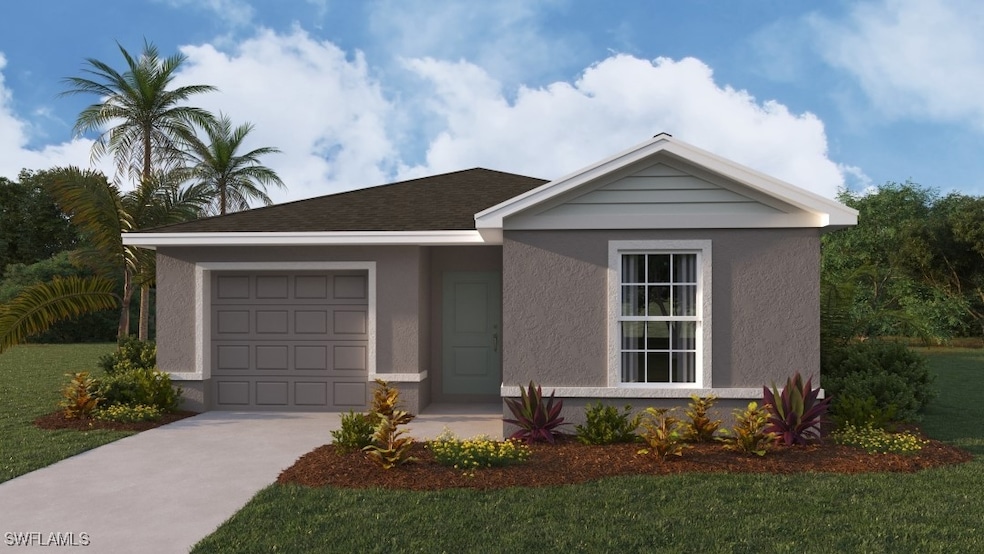8053 Cedar Key Way Lehigh Acres, FL 33971
Centennial NeighborhoodEstimated payment $1,954/month
Highlights
- Fitness Center
- Lake View
- Community Pool
- Gated Community
- Great Room
- Cul-De-Sac
About This Home
Nestled within the burgeoning Asher Park Community, D.R. Horton's new construction presents a blend of modern design and practical functionality, encapsulated in a spacious 1560 square foot home. This well-appointed residence features four bedrooms and two baths, offering ample space for both growing families and those who appreciate room to breathe. The architectural design harmonizes contemporary aesthetics with thoughtful details, ensuring each living space is optimized for comfort and convenience. High-quality finishes underline the craftsmanship synonymous with D.R. Horton homes, while open-concept layouts foster an inviting atmosphere that complements a variety of lifestyles. Asher Park residents will enjoy access to community amenities alongside the tranquility of suburban living, all within proximity to urban conveniences. This property exemplifies D.R. Horton's commitment to building homes where quality, location, and lifestyle converge seamlessly for discerning homebuyers seeking long-term satisfaction.
Listing Agent
Corey Wayland
DR Horton Realty SW FL LLC License #251575364 Listed on: 10/27/2025

Home Details
Home Type
- Single Family
Est. Annual Taxes
- $398
Year Built
- Built in 2025 | Under Construction
Lot Details
- 5,227 Sq Ft Lot
- Lot Dimensions are 40 x 130 x 40 x 130
- Cul-De-Sac
- West Facing Home
- Sprinkler System
HOA Fees
- $222 Monthly HOA Fees
Parking
- 1 Car Attached Garage
- Garage Door Opener
- Driveway
Home Design
- Wood Frame Construction
- Shingle Roof
- Stone Siding
Interior Spaces
- 1,560 Sq Ft Home
- 1-Story Property
- Ceiling Fan
- Shutters
- Double Hung Windows
- Great Room
- Carpet
- Lake Views
- Washer and Dryer Hookup
Kitchen
- Range
- Microwave
- Freezer
- Dishwasher
- Kitchen Island
- Disposal
Bedrooms and Bathrooms
- 4 Bedrooms
- Split Bedroom Floorplan
- Walk-In Closet
- 2 Full Bathrooms
- Dual Sinks
Home Security
- Smart Home
- Fire and Smoke Detector
Outdoor Features
- Open Patio
- Porch
Utilities
- Heat Pump System
- High Speed Internet
- Cable TV Available
Listing and Financial Details
- Legal Lot and Block 2600 / 11000
- Assessor Parcel Number 25-44-25-P1-11000.2600
Community Details
Overview
- Association fees include management, recreation facilities, street lights
- Association Phone (239) 939-2999
- Asher Park Subdivision
Recreation
- Community Playground
- Fitness Center
- Community Pool
- Park
Security
- Gated Community
Map
Home Values in the Area
Average Home Value in this Area
Tax History
| Year | Tax Paid | Tax Assessment Tax Assessment Total Assessment is a certain percentage of the fair market value that is determined by local assessors to be the total taxable value of land and additions on the property. | Land | Improvement |
|---|---|---|---|---|
| 2025 | $414 | $58,948 | $58,948 | -- |
| 2024 | -- | $12,639 | -- | -- |
Property History
| Date | Event | Price | List to Sale | Price per Sq Ft |
|---|---|---|---|---|
| 11/01/2025 11/01/25 | Off Market | $324,490 | -- | -- |
| 10/29/2025 10/29/25 | For Sale | $324,490 | -- | $208 / Sq Ft |
Purchase History
| Date | Type | Sale Price | Title Company |
|---|---|---|---|
| Special Warranty Deed | $2,233,800 | None Listed On Document | |
| Special Warranty Deed | $2,233,800 | None Listed On Document |
Source: Florida Gulf Coast Multiple Listing Service
MLS Number: 225077022
APN: 25-44-25-P1-11000.2600
- 8058 Cedar Key Way
- 11246 Sunset Preserve Dr
- Allex Plan at Asher Park
- CAMERON Plan at Asher Park
- Pearson Unit A Plan at Asher Park
- GREENBRIAR Plan at Asher Park
- 11115 Sunset Preserve Dr
- 8405 Everly Preserve Dr
- 8411 Everly Preserve Dr
- 8471 Everly Preserve Dr
- 8477 Everly Preserve Dr
- 8645 Pegasus Dr
- 8584 Pegasus Dr
- 11527 Centaur Way
- 11656 Eros Rd
- 8558 Pegasus Dr
- 8543 Pegasus Dr
- 11430 Icarus Cir
- 11744 Eros Rd
- 11739 Eros Rd






