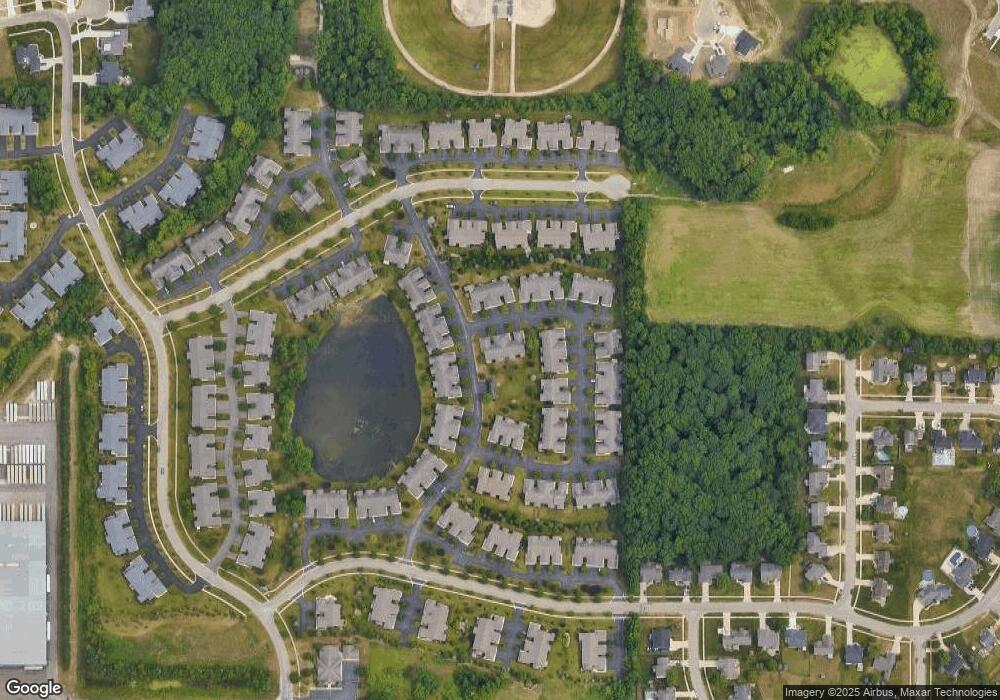8053 Mistyview Dr SW Unit 87 Byron Center, MI 49315
Estimated Value: $297,444 - $348,000
--
Bed
1
Bath
1,104
Sq Ft
$296/Sq Ft
Est. Value
About This Home
This home is located at 8053 Mistyview Dr SW Unit 87, Byron Center, MI 49315 and is currently estimated at $327,111, approximately $296 per square foot. 8053 Mistyview Dr SW Unit 87 is a home located in Kent County with nearby schools including Brown Elementary School, Robert L. Nickels Intermediate School, and Byron Center West Middle School.
Ownership History
Date
Name
Owned For
Owner Type
Purchase Details
Closed on
Nov 30, 2021
Sold by
Lynda Nash
Bought by
Nash Lynda
Current Estimated Value
Purchase Details
Closed on
Oct 26, 2021
Sold by
Lynda Nash
Bought by
Nash Lynda
Purchase Details
Closed on
Oct 4, 2021
Sold by
Lynda Nash
Bought by
Nash Lynda
Purchase Details
Closed on
Apr 10, 2019
Sold by
Nash Lynda
Bought by
Nash Lynda and Zerbe Julia
Purchase Details
Closed on
Nov 13, 2015
Sold by
Hubach Albert
Bought by
Nash Lynda
Home Financials for this Owner
Home Financials are based on the most recent Mortgage that was taken out on this home.
Original Mortgage
$135,800
Interest Rate
3.74%
Mortgage Type
New Conventional
Purchase Details
Closed on
Feb 14, 2014
Sold by
Hubach Albert and Hubach Hendrika
Bought by
Hubach Albert and Faase Anne B
Purchase Details
Closed on
Apr 14, 2006
Sold by
B & G Development Llc
Bought by
Hubach Albert and Hubach Hendrika
Create a Home Valuation Report for This Property
The Home Valuation Report is an in-depth analysis detailing your home's value as well as a comparison with similar homes in the area
Home Values in the Area
Average Home Value in this Area
Purchase History
| Date | Buyer | Sale Price | Title Company |
|---|---|---|---|
| Nash Lynda | -- | None Listed On Document | |
| Nash Lynda | -- | None Listed On Document | |
| Nash Lynda | -- | None Listed On Document | |
| Nash Lynda | -- | None Available | |
| Nash Lynda | $169,750 | Chicago Title | |
| Hubach Albert | -- | None Available | |
| Hubach Albert | $136,900 | Chicago Title |
Source: Public Records
Mortgage History
| Date | Status | Borrower | Loan Amount |
|---|---|---|---|
| Previous Owner | Nash Lynda | $135,800 |
Source: Public Records
Tax History Compared to Growth
Tax History
| Year | Tax Paid | Tax Assessment Tax Assessment Total Assessment is a certain percentage of the fair market value that is determined by local assessors to be the total taxable value of land and additions on the property. | Land | Improvement |
|---|---|---|---|---|
| 2025 | $2,009 | $138,200 | $0 | $0 |
| 2024 | $2,009 | $128,700 | $0 | $0 |
| 2023 | $1,921 | $115,400 | $0 | $0 |
| 2022 | $2,639 | $111,000 | $0 | $0 |
| 2021 | $2,568 | $104,400 | $0 | $0 |
| 2020 | $1,768 | $97,700 | $0 | $0 |
| 2019 | $2,519 | $94,700 | $0 | $0 |
| 2018 | $2,467 | $86,200 | $5,500 | $80,700 |
| 2017 | $2,395 | $76,400 | $0 | $0 |
| 2016 | $2,304 | $72,100 | $0 | $0 |
| 2015 | $2,002 | $72,100 | $0 | $0 |
| 2013 | -- | $64,900 | $0 | $0 |
Source: Public Records
Map
Nearby Homes
- 1942 Creekside Dr SW
- 1912 Creekside Dr SW
- 1828 Gloryfield Dr
- 1832 Kingsland Dr SW
- 1866 Worthing St
- 1647 Morning Dew Dr SW
- The Preston Plan at Alden Grove
- The Marley Plan at Alden Grove
- The Grayson Plan at Alden Grove
- The Crestview Plan at Alden Grove
- The Hadley Plan at Alden Grove
- The Maxwell Plan at Alden Grove
- The Stockton Plan at Alden Grove
- The Mayfair Plan at Alden Grove
- The Balsam Plan at Alden Grove
- The Newport Plan at Alden Grove
- The Sebastian Plan at Alden Grove
- The Jamestown Plan at Alden Grove
- The Georgetown Plan at Alden Grove
- The Fitzgerald Plan at Alden Grove
- 8055 Mistyview Dr SW Unit 88
- 8051 Mistyview Dr SW Unit 86
- 8057 Mistyview Dr SW Unit 89
- 2184 Amber Creek Dr SW Unit 10
- 8054 Mistyview Dr SW Unit 92
- 8050 Mistyview Dr SW Unit 90
- 8053 Amber Creek Dr SW Unit 82
- 8055 Amber Creek Dr SW Unit 83
- 8049 Amber Creek Dr SW Unit 81
- 8047 Amber Creek Dr SW Unit 80
- 8056 Mistyview Dr SW Unit 93
- 8057 Amber Creek Dr SW Unit 84
- 8081 Mistyview Dr SW Unit 140
- 8058 Mistyview Dr SW Unit 138
- 8079 Mistyview Dr SW Unit 139
- 8045 Amber Creek Dr SW Unit 94
- 8083 Mistyview Dr SW Unit 141
- 8060 Mistyview Dr SW Unit 137
- 8058 Misty View Dr SW
- 8085 Mistyview Dr SW Unit 142
