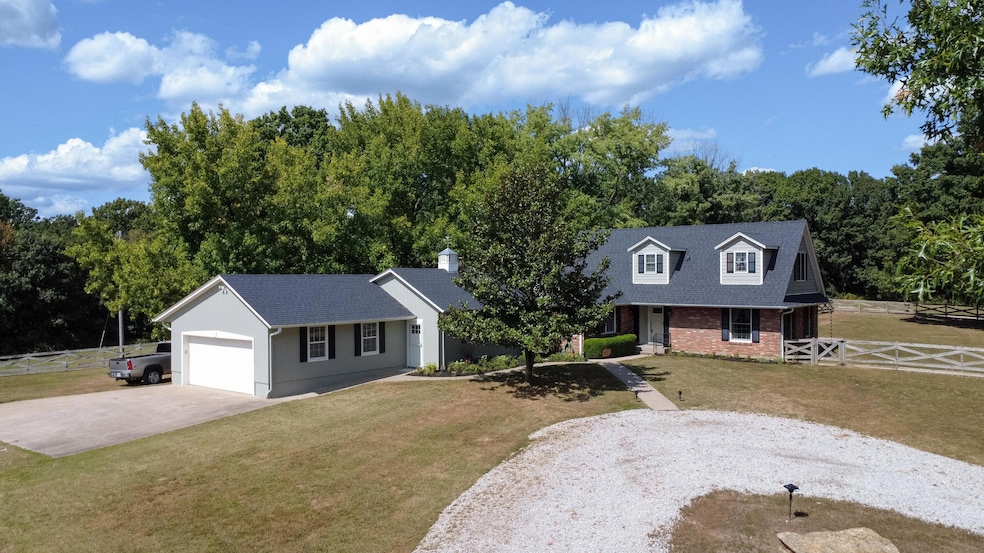
8053 U S Highway 63 N Hallsville, MO 65255
Estimated payment $2,607/month
Highlights
- Hot Property
- Partially Wooded Lot
- Main Floor Primary Bedroom
- Home fronts a pond
- Traditional Architecture
- No HOA
About This Home
Looking for a beautiful, peaceful setting on 11.1 acres w/a large pond and 30x24 outbuilding w/2 additional garages & workspace? Sitting just N of Prathersville off of 63 this home has over 3000 sq ft. fin. Natural light floods the home from updated Pella windows & there are gorgeous new LVP floors & fresh paint w./white trim. You'll love gathering w/your family & friends in the spacious eat in kitchen w/SS appliances, open dining rm & LR w/floor to ceiling stone FP(needs new logs). A cozy family rm w/wood stove & tons of storage cabinets, the Master Bdrm w/full bathrm, laundry rm, & guest 1/2 bath complete the main flr. Upstairs you'll find 2 great bedrms & full bath. Office or possible non conforming 4th bedrm & storage in LL. Don't miss out on this one of kind find! Make your appt now!
Home Details
Home Type
- Single Family
Est. Annual Taxes
- $3,063
Year Built
- Built in 1967 | Remodeled
Lot Details
- 11.1 Acre Lot
- Home fronts a pond
- Wood Fence
- Back Yard Fenced
- Wire Fence
- Level Lot
- Partially Wooded Lot
Parking
- 4 Car Garage
- Garage Door Opener
Home Design
- Traditional Architecture
- Brick Veneer
- Concrete Foundation
- Poured Concrete
- Architectural Shingle Roof
Interior Spaces
- Paddle Fans
- Wood Burning Fireplace
- Free Standing Fireplace
- Gas Fireplace
- Vinyl Clad Windows
- Window Treatments
- Family Room with Fireplace
- Living Room with Fireplace
- Formal Dining Room
- Home Office
Kitchen
- Eat-In Kitchen
- Electric Range
- Microwave
- Dishwasher
- ENERGY STAR Qualified Appliances
- Disposal
Flooring
- Tile
- Vinyl
Bedrooms and Bathrooms
- 3 Bedrooms
- Primary Bedroom on Main
- Walk-In Closet
- Bathroom on Main Level
- Bathtub with Shower
- Shower Only
Laundry
- Laundry on main level
- Dryer
- Washer
Partially Finished Basement
- Interior Basement Entry
- Sump Pump
- Crawl Space
Home Security
- Storm Doors
- Fire and Smoke Detector
Outdoor Features
- Covered Patio or Porch
- Shop
Schools
- Alpha Hart Lewis Elementary School
- Lange Middle School
- Battle High School
Farming
- Equipment Barn
Utilities
- Forced Air Heating and Cooling System
- Heating System Uses Propane
- Propane
- Municipal Utilities District Water
- Septic Tank
- High Speed Internet
- Cable TV Available
Community Details
- No Home Owners Association
- Columbia Subdivision
Listing and Financial Details
- Assessor Parcel Number 1130012020030001
Map
Home Values in the Area
Average Home Value in this Area
Property History
| Date | Event | Price | Change | Sq Ft Price |
|---|---|---|---|---|
| 09/08/2025 09/08/25 | Pending | -- | -- | -- |
| 09/04/2025 09/04/25 | For Sale | $435,000 | -- | $145 / Sq Ft |
Similar Homes in Hallsville, MO
Source: Columbia Board of REALTORS®
MLS Number: 429537
- 0 Tract 1 Hwy 124 Unit 422581
- 201 W 124
- 13181 Old Highway 63 N
- 15257 N Tucker School Rd
- 720 E Breedlove Dr
- 13265 N Old Number 7
- LOT 12 Robinson
- 0 N Oak Grove School Rd
- 11503 N Dripping Springs Rd
- 14200 N Highway Yy
- 10310 N Highway Vv
- 10050 N Highway Vv
- 12390 N Highway Yy
- 15801 N Highway Nn
- 12.96 AC
- 10.61 Tract 3 N Hwy Nn
- 12251 N Nicole Dr
- 16950 N Anchorom Rd
- The Mercer - Slab Plan at Hinton Lake Estates
- The Becket - Walkout Plan at Hinton Lake Estates






