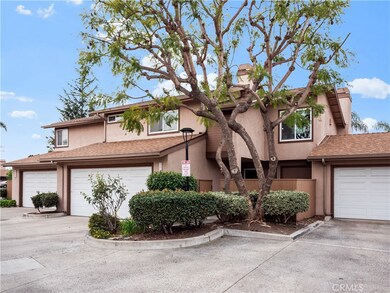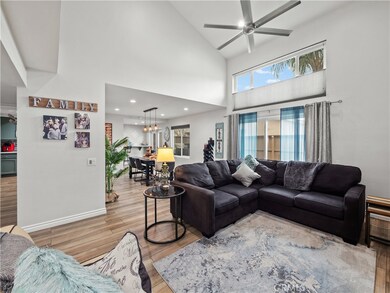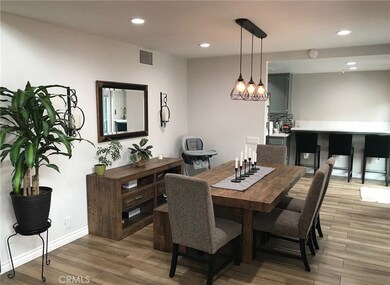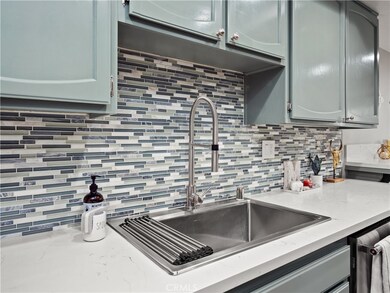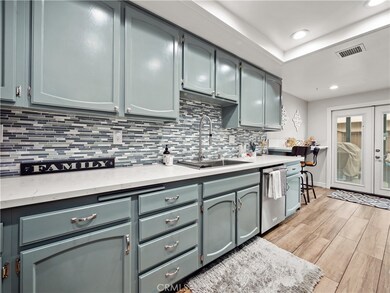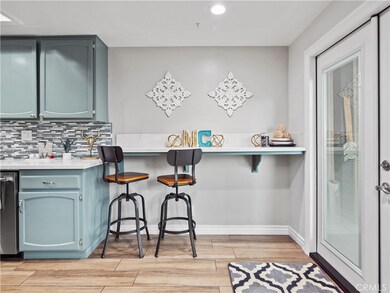
8054 Catherine Ave Unit 2 Stanton, CA 90680
Highlights
- Spa
- No Units Above
- Fireplace in Primary Bedroom Retreat
- Alamitos Intermediate School Rated A-
- Open Floorplan
- Retreat
About This Home
As of March 2022Exquisitely upgraded 3 bedroom, 2 1/2 bath Stanton townhouse with private courtyard in the front and sliding doors leading to your large private patio in the back. This beautifully, remodeled smart home has an open floor plan with rich porcelain floors, quartz countertops, large farmhouse sink, stainless steel appliances & large pantry. The formal dining room and breakfast nook off the kitchen allows you to easily feed a large group of people. Nice cathedral ceilings in living room along with a warm fireplace. The master suite has cathedral ceilings, view of pool, vanity area with custom cabinets, upgraded light fixtures, with walk-in closet and an attached loft with fireplace for your evening enjoyment. The owner has spared no expense when adding a pot filler & USB charging stations in the kitchen, tankless water heater, aqua sauna water filtration system, ecobee thermostat, & ring door cam. Close to shopping, parks, schools, and freeways. Just a few short miles from the beach.
Last Agent to Sell the Property
eXp Realty of Southern Ca, Inc License #01332244 Listed on: 02/15/2022

Property Details
Home Type
- Condominium
Est. Annual Taxes
- $9,160
Year Built
- Built in 1980
Lot Details
- No Units Above
- No Units Located Below
- 1 Common Wall
HOA Fees
- $400 Monthly HOA Fees
Parking
- 2 Car Attached Garage
Interior Spaces
- 1,664 Sq Ft Home
- 2-Story Property
- Open Floorplan
- Built-In Features
- Cathedral Ceiling
- Recessed Lighting
- Living Room with Fireplace
- Bonus Room
- Storage
- Laundry Room
- Smart Home
- Granite Countertops
Bedrooms and Bathrooms
- 3 Bedrooms
- Retreat
- Fireplace in Primary Bedroom Retreat
- All Upper Level Bedrooms
- Walk-In Closet
- Dressing Area
- Low Flow Toliet
- Bathtub with Shower
- Walk-in Shower
- Low Flow Shower
Eco-Friendly Details
- ENERGY STAR Qualified Equipment
Outdoor Features
- Spa
- Covered patio or porch
- Exterior Lighting
- Rain Gutters
Utilities
- Cooling System Powered By Gas
- Whole House Fan
- Forced Air Heating and Cooling System
Listing and Financial Details
- Tax Lot 1
- Tax Tract Number 10618
- Assessor Parcel Number 93767002
- $457 per year additional tax assessments
Community Details
Overview
- 51 Units
- Stanton Square Association, Phone Number (714) 508-9070
- Optimum Professional Property Mgmt HOA
- Stanton Square Subdivision
Amenities
- Outdoor Cooking Area
- Picnic Area
Recreation
- Community Playground
- Community Pool
- Community Spa
- Park
- Dog Park
Ownership History
Purchase Details
Home Financials for this Owner
Home Financials are based on the most recent Mortgage that was taken out on this home.Purchase Details
Home Financials for this Owner
Home Financials are based on the most recent Mortgage that was taken out on this home.Purchase Details
Purchase Details
Home Financials for this Owner
Home Financials are based on the most recent Mortgage that was taken out on this home.Purchase Details
Home Financials for this Owner
Home Financials are based on the most recent Mortgage that was taken out on this home.Purchase Details
Home Financials for this Owner
Home Financials are based on the most recent Mortgage that was taken out on this home.Purchase Details
Home Financials for this Owner
Home Financials are based on the most recent Mortgage that was taken out on this home.Purchase Details
Home Financials for this Owner
Home Financials are based on the most recent Mortgage that was taken out on this home.Purchase Details
Home Financials for this Owner
Home Financials are based on the most recent Mortgage that was taken out on this home.Purchase Details
Home Financials for this Owner
Home Financials are based on the most recent Mortgage that was taken out on this home.Purchase Details
Home Financials for this Owner
Home Financials are based on the most recent Mortgage that was taken out on this home.Purchase Details
Home Financials for this Owner
Home Financials are based on the most recent Mortgage that was taken out on this home.Purchase Details
Home Financials for this Owner
Home Financials are based on the most recent Mortgage that was taken out on this home.Similar Homes in Stanton, CA
Home Values in the Area
Average Home Value in this Area
Purchase History
| Date | Type | Sale Price | Title Company |
|---|---|---|---|
| Grant Deed | $767,000 | First American Title | |
| Deed | -- | First American Title | |
| Interfamily Deed Transfer | -- | First American Title Ins Co | |
| Interfamily Deed Transfer | -- | None Available | |
| Interfamily Deed Transfer | -- | None Available | |
| Grant Deed | -- | Pacific Coast Title | |
| Interfamily Deed Transfer | -- | Pacific Coast Title | |
| Deed | $448,000 | First American Title Co | |
| Interfamily Deed Transfer | -- | Title 365 | |
| Grant Deed | $425,000 | None Available | |
| Interfamily Deed Transfer | -- | Chicago Title Company | |
| Grant Deed | $356,000 | Chicago Title Company | |
| Grant Deed | $230,000 | -- | |
| Interfamily Deed Transfer | -- | First Southwestern Title Co | |
| Grant Deed | $182,500 | Stewart Title | |
| Interfamily Deed Transfer | -- | Stewart Title |
Mortgage History
| Date | Status | Loan Amount | Loan Type |
|---|---|---|---|
| Open | $613,600 | New Conventional | |
| Previous Owner | $325,000 | New Conventional | |
| Previous Owner | $205,000 | New Conventional | |
| Previous Owner | $200,000 | Adjustable Rate Mortgage/ARM | |
| Previous Owner | $417,000 | VA | |
| Previous Owner | $320,000 | New Conventional | |
| Previous Owner | $184,000 | New Conventional | |
| Previous Owner | $300,001 | Fannie Mae Freddie Mac | |
| Previous Owner | $220,000 | Fannie Mae Freddie Mac | |
| Previous Owner | $190,000 | New Conventional | |
| Previous Owner | $146,000 | No Value Available | |
| Closed | $27,350 | No Value Available |
Property History
| Date | Event | Price | Change | Sq Ft Price |
|---|---|---|---|---|
| 03/15/2022 03/15/22 | Sold | $767,000 | 0.0% | $461 / Sq Ft |
| 02/22/2022 02/22/22 | Pending | -- | -- | -- |
| 02/21/2022 02/21/22 | Off Market | $767,000 | -- | -- |
| 02/15/2022 02/15/22 | For Sale | $660,000 | +55.3% | $397 / Sq Ft |
| 10/03/2016 10/03/16 | Sold | $425,000 | 0.0% | $255 / Sq Ft |
| 07/28/2016 07/28/16 | Pending | -- | -- | -- |
| 07/13/2016 07/13/16 | For Sale | $425,000 | +84.8% | $255 / Sq Ft |
| 05/07/2012 05/07/12 | Sold | -- | -- | -- |
| 03/08/2012 03/08/12 | Price Changed | $230,000 | +10.0% | $138 / Sq Ft |
| 03/01/2012 03/01/12 | Pending | -- | -- | -- |
| 01/11/2012 01/11/12 | Price Changed | $209,000 | -4.6% | $125 / Sq Ft |
| 10/06/2011 10/06/11 | Price Changed | $219,000 | -2.7% | $131 / Sq Ft |
| 10/03/2011 10/03/11 | Price Changed | $225,000 | -2.2% | $135 / Sq Ft |
| 09/28/2011 09/28/11 | Price Changed | $230,000 | -2.1% | $138 / Sq Ft |
| 09/22/2011 09/22/11 | Price Changed | $235,000 | -2.1% | $141 / Sq Ft |
| 06/13/2011 06/13/11 | For Sale | $240,000 | -- | $144 / Sq Ft |
Tax History Compared to Growth
Tax History
| Year | Tax Paid | Tax Assessment Tax Assessment Total Assessment is a certain percentage of the fair market value that is determined by local assessors to be the total taxable value of land and additions on the property. | Land | Improvement |
|---|---|---|---|---|
| 2024 | $9,160 | $797,986 | $651,653 | $146,333 |
| 2023 | $8,995 | $782,340 | $638,876 | $143,464 |
| 2022 | $5,734 | $480,345 | $358,265 | $122,080 |
| 2021 | $5,678 | $470,927 | $351,240 | $119,687 |
| 2020 | $5,600 | $466,099 | $347,639 | $118,460 |
| 2019 | $5,492 | $456,960 | $340,822 | $116,138 |
| 2018 | $5,382 | $448,000 | $334,139 | $113,861 |
| 2017 | $5,151 | $425,000 | $309,174 | $115,826 |
| 2016 | $4,333 | $361,327 | $240,180 | $121,147 |
| 2015 | $4,274 | $355,900 | $236,572 | $119,328 |
| 2014 | $2,955 | $235,665 | $121,454 | $114,211 |
Agents Affiliated with this Home
-

Seller's Agent in 2022
Cathy Perkins
eXp Realty of Southern Ca, Inc
(714) 290-8301
1 in this area
50 Total Sales
-

Buyer's Agent in 2022
Sarah Bui
Luxre Realty, Inc.
(408) 600-5718
1 in this area
132 Total Sales
-

Seller's Agent in 2016
Joseph Lee
Nexteam Real Estate
88 Total Sales
-
L
Buyer's Agent in 2016
LAURA HATHAWAY
FATHOM REALTY GROUP INC
-

Seller's Agent in 2012
Angela Santo
RE/MAX
(714) 504-7831
37 Total Sales
-

Seller Co-Listing Agent in 2012
Seana Riggins
RE/MAX
(714) 906-1127
3 in this area
99 Total Sales
Map
Source: California Regional Multiple Listing Service (CRMLS)
MLS Number: PW22024733
APN: 937-670-02
- 44 Bigsby Dr
- 50 Bigsby Dr
- 16 Bigsby Dr
- 12279 Westcliff Dr
- 7887 Lampson Ave Unit 17
- 7887 Lampson Ave Unit 15
- 7887 Lampson Ave Unit 39
- 7999 Stepping Stone Cir
- 163 Lantana Dr
- 133 Lantana Dr
- 8111 Stanford Ave Unit 28
- 11912 Arthur Dr
- 12620 Briarglen Loop Unit K
- 8361 Cerulean Dr
- 7735 Briarglen Loop Unit A
- 12101 Dale Ave Unit 9
- 12101 Dale Ave Unit 26
- 7700 Lampson Ave Unit 58
- 12562 Dale St Unit 6
- 12700 Fallbrook Way

