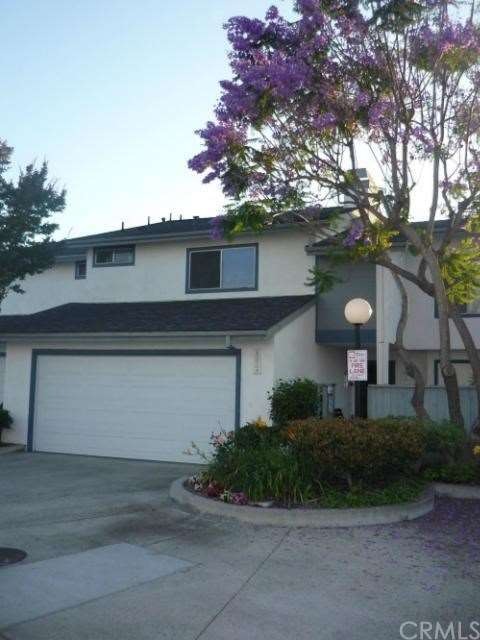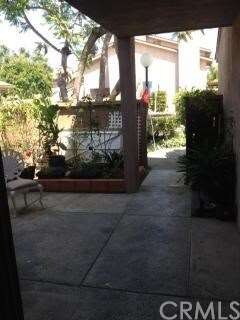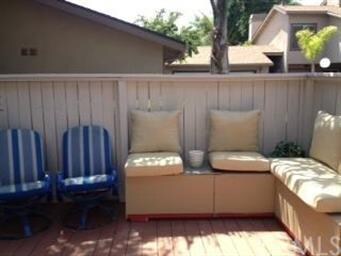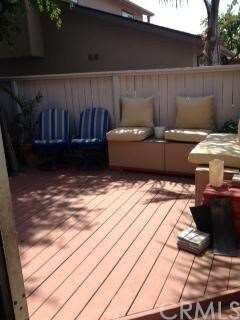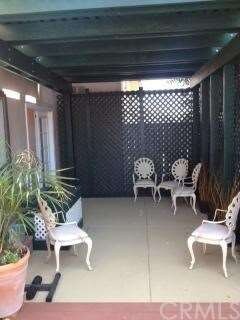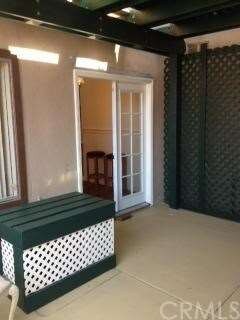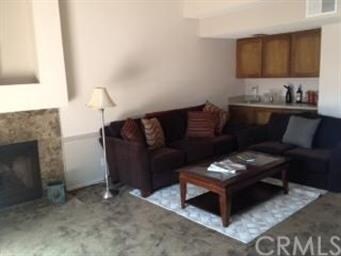
8054 Catherine Ave Stanton, CA 90680
Highlights
- In Ground Pool
- Cathedral Ceiling
- End Unit
- Alamitos Intermediate School Rated A-
- Wood Flooring
- 2 Car Attached Garage
About This Home
As of August 2017Rare Stanton Square Opportunity! Spacious 3 bedroom, 2.5 bathroom Condo that looks and feels like a Townhome. It has two fireplaces and direct access into a spacious two car garage. This model has a nice open living room and dining room area, and a convenient laundry space adjacent to the kitchen. This property is unique because of its custom, peaceful and extended outdoor living space through the kitchen french doors. The master bedroom suite offers a private loft-library with a cozy fireplace adjoining the suite. The full size master bathroom includes a dual vanity area which offers plenty of his and hers space and a spacious walk-in closet adds space to this unique master suite. The upstairs full main bathroom offers a large oversized bathtub. This plan also has a downstairs half bathroom for your guests. There is plenty of storage and closets throughout the condo; coat closet, hall closet, under stairs storage closet, front courtyard storage closet, and the laundry room storage. Generous kitchen storage is available with an abundance of cabinet doors, drawers, and an optional pantry space. The community is professionally landscaped and includes a gated pool, spa, and a basketball- "sport court".
Last Agent to Sell the Property
ReMax Tiffany Real Estate License #01440600 Listed on: 05/12/2014
Property Details
Home Type
- Condominium
Est. Annual Taxes
- $9,160
Year Built
- Built in 1980
Lot Details
- End Unit
- 1 Common Wall
HOA Fees
- $365 Monthly HOA Fees
Parking
- 2 Car Attached Garage
Home Design
- Partial Copper Plumbing
Interior Spaces
- 1,630 Sq Ft Home
- 2-Story Property
- Wet Bar
- Chair Railings
- Cathedral Ceiling
- Family Room with Fireplace
- Dining Room
- Storage
- Laundry Room
- Eat-In Kitchen
Flooring
- Wood
- Carpet
- Tile
Bedrooms and Bathrooms
- 3 Bedrooms
- All Upper Level Bedrooms
Additional Features
- In Ground Pool
- Central Heating and Cooling System
Listing and Financial Details
- Tax Lot 1
- Tax Tract Number 10618
- Assessor Parcel Number 93767002
Community Details
Overview
- 51 Units
Recreation
- Community Pool
- Community Spa
Ownership History
Purchase Details
Home Financials for this Owner
Home Financials are based on the most recent Mortgage that was taken out on this home.Purchase Details
Home Financials for this Owner
Home Financials are based on the most recent Mortgage that was taken out on this home.Purchase Details
Purchase Details
Home Financials for this Owner
Home Financials are based on the most recent Mortgage that was taken out on this home.Purchase Details
Home Financials for this Owner
Home Financials are based on the most recent Mortgage that was taken out on this home.Purchase Details
Home Financials for this Owner
Home Financials are based on the most recent Mortgage that was taken out on this home.Purchase Details
Home Financials for this Owner
Home Financials are based on the most recent Mortgage that was taken out on this home.Purchase Details
Home Financials for this Owner
Home Financials are based on the most recent Mortgage that was taken out on this home.Purchase Details
Home Financials for this Owner
Home Financials are based on the most recent Mortgage that was taken out on this home.Purchase Details
Home Financials for this Owner
Home Financials are based on the most recent Mortgage that was taken out on this home.Purchase Details
Home Financials for this Owner
Home Financials are based on the most recent Mortgage that was taken out on this home.Purchase Details
Home Financials for this Owner
Home Financials are based on the most recent Mortgage that was taken out on this home.Purchase Details
Home Financials for this Owner
Home Financials are based on the most recent Mortgage that was taken out on this home.Similar Homes in the area
Home Values in the Area
Average Home Value in this Area
Purchase History
| Date | Type | Sale Price | Title Company |
|---|---|---|---|
| Grant Deed | $767,000 | First American Title | |
| Deed | -- | First American Title | |
| Interfamily Deed Transfer | -- | First American Title Ins Co | |
| Interfamily Deed Transfer | -- | None Available | |
| Interfamily Deed Transfer | -- | None Available | |
| Grant Deed | -- | Pacific Coast Title | |
| Interfamily Deed Transfer | -- | Pacific Coast Title | |
| Deed | $448,000 | First American Title Co | |
| Interfamily Deed Transfer | -- | Title 365 | |
| Grant Deed | $425,000 | None Available | |
| Interfamily Deed Transfer | -- | Chicago Title Company | |
| Grant Deed | $356,000 | Chicago Title Company | |
| Grant Deed | $230,000 | -- | |
| Interfamily Deed Transfer | -- | First Southwestern Title Co | |
| Grant Deed | $182,500 | Stewart Title | |
| Interfamily Deed Transfer | -- | Stewart Title |
Mortgage History
| Date | Status | Loan Amount | Loan Type |
|---|---|---|---|
| Open | $613,600 | New Conventional | |
| Previous Owner | $325,000 | New Conventional | |
| Previous Owner | $205,000 | New Conventional | |
| Previous Owner | $200,000 | Adjustable Rate Mortgage/ARM | |
| Previous Owner | $417,000 | VA | |
| Previous Owner | $320,000 | New Conventional | |
| Previous Owner | $184,000 | New Conventional | |
| Previous Owner | $300,001 | Fannie Mae Freddie Mac | |
| Previous Owner | $220,000 | Fannie Mae Freddie Mac | |
| Previous Owner | $190,000 | New Conventional | |
| Previous Owner | $146,000 | No Value Available | |
| Closed | $27,350 | No Value Available |
Property History
| Date | Event | Price | Change | Sq Ft Price |
|---|---|---|---|---|
| 07/27/2019 07/27/19 | Rented | $3,000 | 0.0% | -- |
| 07/09/2019 07/09/19 | Under Contract | -- | -- | -- |
| 06/17/2019 06/17/19 | For Rent | $3,000 | 0.0% | -- |
| 08/22/2017 08/22/17 | Sold | $448,000 | 0.0% | $269 / Sq Ft |
| 07/17/2017 07/17/17 | Pending | -- | -- | -- |
| 07/16/2017 07/16/17 | Off Market | $448,000 | -- | -- |
| 07/10/2017 07/10/17 | For Sale | $439,900 | +23.6% | $264 / Sq Ft |
| 07/08/2014 07/08/14 | Sold | $355,900 | -0.9% | $218 / Sq Ft |
| 05/20/2014 05/20/14 | Pending | -- | -- | -- |
| 05/12/2014 05/12/14 | For Sale | $359,000 | -- | $220 / Sq Ft |
Tax History Compared to Growth
Tax History
| Year | Tax Paid | Tax Assessment Tax Assessment Total Assessment is a certain percentage of the fair market value that is determined by local assessors to be the total taxable value of land and additions on the property. | Land | Improvement |
|---|---|---|---|---|
| 2024 | $9,160 | $797,986 | $651,653 | $146,333 |
| 2023 | $8,995 | $782,340 | $638,876 | $143,464 |
| 2022 | $5,734 | $480,345 | $358,265 | $122,080 |
| 2021 | $5,678 | $470,927 | $351,240 | $119,687 |
| 2020 | $5,600 | $466,099 | $347,639 | $118,460 |
| 2019 | $5,492 | $456,960 | $340,822 | $116,138 |
| 2018 | $5,382 | $448,000 | $334,139 | $113,861 |
| 2017 | $5,151 | $425,000 | $309,174 | $115,826 |
| 2016 | $4,333 | $361,327 | $240,180 | $121,147 |
| 2015 | $4,274 | $355,900 | $236,572 | $119,328 |
| 2014 | $2,955 | $235,665 | $121,454 | $114,211 |
Agents Affiliated with this Home
-

Seller's Agent in 2019
Cathy Perkins
eXp Realty of Southern Ca, Inc
(714) 290-8301
1 in this area
50 Total Sales
-
L
Seller's Agent in 2017
LAURA HATHAWAY
FATHOM REALTY GROUP INC
-

Seller's Agent in 2014
Seana Riggins
RE/MAX
(714) 906-1127
3 in this area
99 Total Sales
-
D
Buyer's Agent in 2014
David Nguyen
HPT Realty
(714) 842-8810
1 in this area
1 Total Sale
Map
Source: California Regional Multiple Listing Service (CRMLS)
MLS Number: PW14097757
APN: 937-670-02
- 44 Bigsby Dr
- 50 Bigsby Dr
- 16 Bigsby Dr
- 12279 Westcliff Dr
- 7887 Lampson Ave Unit 17
- 7887 Lampson Ave Unit 15
- 7887 Lampson Ave Unit 39
- 7999 Stepping Stone Cir
- 163 Lantana Dr
- 133 Lantana Dr
- 8111 Stanford Ave Unit 28
- 11912 Arthur Dr
- 12620 Briarglen Loop Unit K
- 7735 Briarglen Loop Unit A
- 8361 Cerulean Dr
- 12101 Dale Ave Unit 9
- 12101 Dale Ave Unit 26
- 7700 Lampson Ave Unit 58
- 12562 Dale St Unit 6
- 12700 Fallbrook Way
