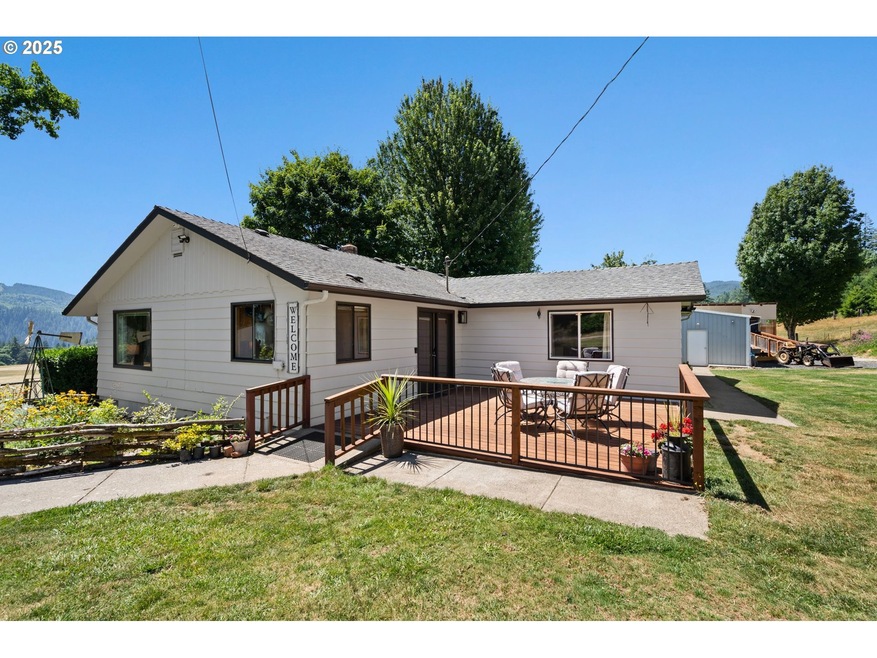
$629,900
- 3 Beds
- 2 Baths
- 1,752 Sq Ft
- 185 Coronet Dr
- Ariel, WA
Custom Home on 5 Acres – Priced Below Tax Assessed Value!Don't miss this incredible opportunity! Beautifully built 3-bedroom, 2-bath home situated on 5 private acres. The spacious kitchen features granite countertops, an island with a second sink, and ample cabinetry—perfect for the home chef.Enjoy meals in the dining room with slider access to a large deck—ideal for BBQs and taking in the
Julie Uskoski Coldwell Banker United Brokers






