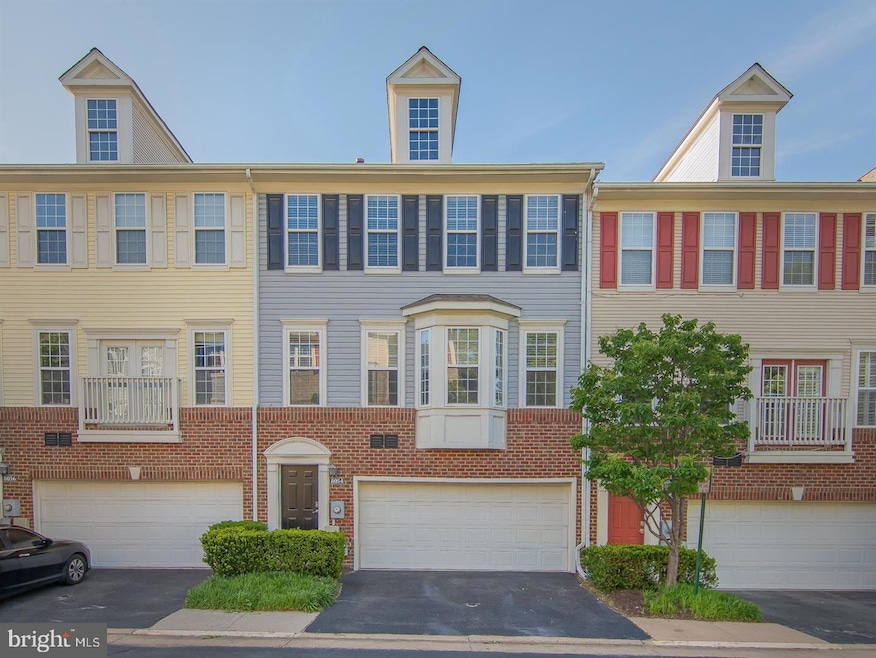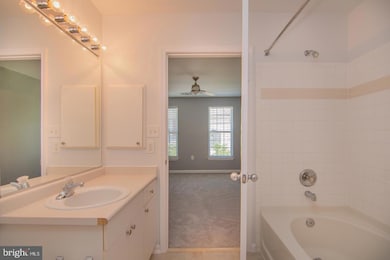8054 Nicosh Circle Ln Unit 44 Falls Church, VA 22042
Highlights
- Open Floorplan
- Attic
- Community Pool
- Colonial Architecture
- No HOA
- Community Center
About This Home
Location, Location, Location Hard to Fine A STUNNING Hidden Gem - TOWNHOME style 3 level condo across street from Mosaic District area. Beautiful 3 level home 2 car garage room to park 3rd car in driveway. 2 master style bedrooms each with their own private bathrooms and large walk-in closets. Open floor plan, Beautiful New 2 Bedroom,2 Full Bath, 2 car garage Townhouse. Three levels bright open space. New carpet and freshly painted walls. New Appliances. Large closets, Washer & Dryer. Quiet Community has a Private pool, Exercise room, Workout trail. Walking distance to shopping and new "Mosaic District". Restaurants, Movie Theaters Schools,& Dunn Loring Metro Station. Bus Service around the corner.Minutes to 495, 66, & Rt 50. Pets considered on a case by case basis.
Townhouse Details
Home Type
- Townhome
Est. Annual Taxes
- $5,434
Year Built
- Built in 2004
Lot Details
- 1,346 Sq Ft Lot
Parking
- 2 Car Attached Garage
- Front Facing Garage
Home Design
- Colonial Architecture
- Bump-Outs
- Brick Exterior Construction
Interior Spaces
- 1,346 Sq Ft Home
- Property has 3 Levels
- Open Floorplan
- Combination Dining and Living Room
- Attic
Kitchen
- Kitchenette
- Electric Oven or Range
- Self-Cleaning Oven
- Stove
- Range Hood
- Microwave
- Ice Maker
- Dishwasher
- Disposal
Bedrooms and Bathrooms
- 2 Bedrooms
- 2 Full Bathrooms
Laundry
- Laundry on upper level
- Dryer
- Washer
Schools
- Pine Spring Elementary School
- Falls Church High School
Utilities
- Forced Air Heating and Cooling System
- Vented Exhaust Fan
- Electric Water Heater
Listing and Financial Details
- Residential Lease
- Security Deposit $3,495
- $500 Move-In Fee
- Tenant pays for all utilities
- The owner pays for association fees
- No Smoking Allowed
- 12-Month Min and 36-Month Max Lease Term
- Available 9/3/25
- $50 Application Fee
- $85 Repair Deductible
- Assessor Parcel Number 0494 16 0044
Community Details
Overview
- No Home Owners Association
- Association fees include recreation facility, road maintenance, snow removal, trash
- $500 Other One-Time Fees
- High Pointe At J Community
- High Pointe At Jefferson Subdivision
Amenities
- Common Area
- Community Center
Recreation
- Community Playground
- Community Pool
- Jogging Path
Pet Policy
- Pets allowed on a case-by-case basis
- Pet Deposit $1,000
- $50 Monthly Pet Rent
Security
- Fenced around community
Map
Source: Bright MLS
MLS Number: VAFX2265256
APN: 049-4-16-0044
- 3003 Nicosh Cir Unit 3106
- 8058 Genea Way Unit 48
- 3021 Nicosh Cir Unit 1108
- 3021 Nicosh Cir Unit 1406
- 3015 Nicosh Cir Unit 2210
- 2914 Kings Chapel Rd Unit 16
- 2911 Charing Cross Rd Unit 7/6
- 2911 Charing Cross Rd Unit 16
- 2910 Kings Chapel Rd Unit 4/15
- 2908 Kings Chapel Rd Unit 3/12
- 2902 Kings Chapel Rd Unit 13/6
- 2901 Charing Cross Rd Unit 12/8
- 2900 Kings Chapel Rd Unit 1
- 8154 Skelton Cir
- 8003 Chanute Place Unit 12
- 8001 Chanute Place Unit 5
- 8001 Chanute Place Unit 15
- 8006 Chanute Place Unit 8
- 8006 Chanute Place Unit 10
- 8000 Chanute Place Unit 18/4
- 3009 Nicosh Cir Unit 4301
- 3009 Nicosh Cir Unit 4302
- 8114 Anna Ct Unit 15
- 8114 Anna Ct
- 3021 Nicosh Cir Unit 1406
- 2909 Charing Cross Rd Unit 14
- 8154 Skelton Cir
- 8001 Chanute Place
- 8002 Chanute Place Unit suite 10
- 8002 Chanute Plaza Unit 6
- 8002 Le Havre Place Unit 14
- 8190 Strawberry Ln
- 2987 District Ave
- 2908 Yarling Ct
- 7941 Yancey Dr
- 2920 District Ave
- 2803 Yarling Ct
- 2916 Bridgehampton Ct
- 8281 Willow Oaks Corporate Dr
- 2858 New Providence Ct







