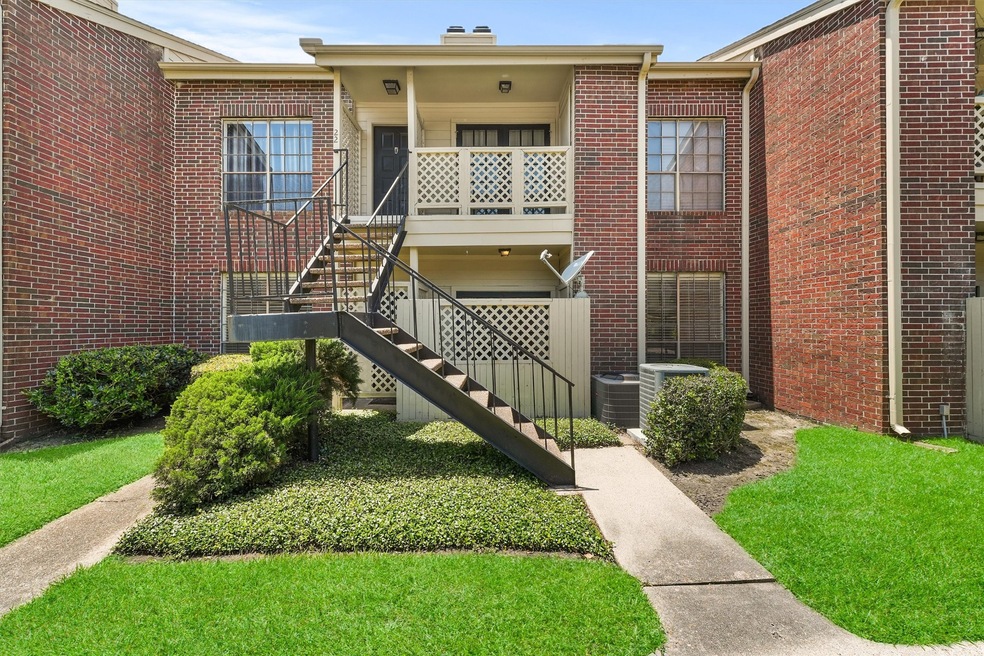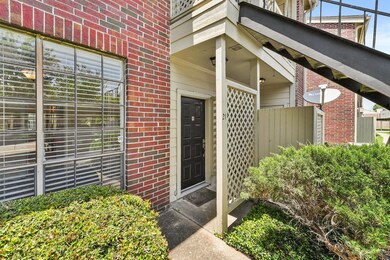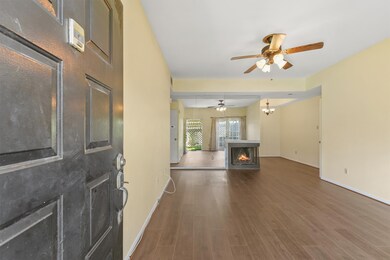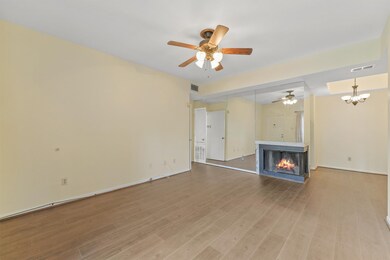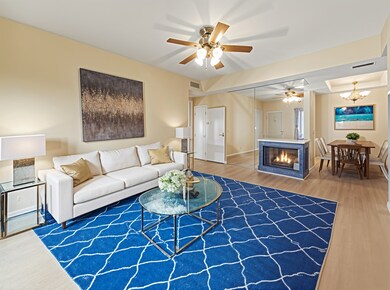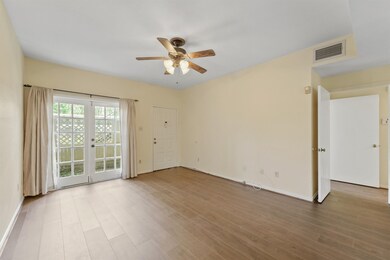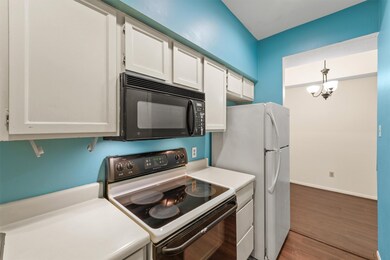8055 Cambridge St Unit 21 Houston, TX 77054
Astrodome NeighborhoodHighlights
- 169,569 Sq Ft lot
- Traditional Architecture
- Breakfast Room
- Deck
- Community Pool
- Fenced Yard
About This Home
Live easy—and invest smart—in the heart of Houston’s Medical Center! This bright first-floor condo features 2 spacious bedrooms with walk-in closets, 2 full baths, and a split layout that maximizes privacy—perfect for roommates or rental flexibility. High ceilings, updated floors, a cozy fireplace, and a modern kitchen with a corner sink and ample prep space create a fresh, move-in ready feel. Enjoy a private covered entrance, shaded patio with outdoor storage, and covered parking just steps away. With access to community pools, Medical Center shuttles at your gate, and close proximity to downtown, the Galleria, and Hermann Park, this unit is ideal for long-term tenants or short-term leasing potential. Priced to sell in a high-demand area—this one’s a win for both lifestyle buyers and savvy investors.
Condo Details
Home Type
- Condominium
Est. Annual Taxes
- $2,607
Year Built
- Built in 1984
Lot Details
- East Facing Home
- Fenced Yard
Home Design
- Traditional Architecture
Interior Spaces
- 888 Sq Ft Home
- 1-Story Property
- Ceiling Fan
- Gas Log Fireplace
- Window Treatments
- Living Room
- Breakfast Room
- Utility Room
Kitchen
- Gas Oven
- Electric Cooktop
- Microwave
- Dishwasher
- Disposal
Bedrooms and Bathrooms
- 2 Bedrooms
- 2 Full Bathrooms
- Bathtub with Shower
Laundry
- Dryer
- Washer
Home Security
Parking
- 1 Detached Carport Space
- Additional Parking
- Assigned Parking
Outdoor Features
- Deck
- Patio
Schools
- Whidby Elementary School
- Cullen Middle School
- Lamar High School
Utilities
- Central Heating and Cooling System
Listing and Financial Details
- Property Available on 6/19/25
- Long Term Lease
Community Details
Overview
- Creative Management Association
- Cambridge Court Condo Ph 01 Subdivision
Recreation
- Community Pool
Pet Policy
- No Pets Allowed
Security
- Fire and Smoke Detector
Map
Source: Houston Association of REALTORS®
MLS Number: 39193673
APN: 1155900020009
- 8055 Cambridge St Unit 19
- 8055 Cambridge St Unit 40
- 8055 Cambridge St Unit 65
- 8055 Cambridge St Unit 17
- 8055 Cambridge St Unit 26
- 8055 Cambridge St Unit 22B
- 2121 El Paseo St Unit 2003
- 2121 El Paseo St Unit 1709
- 2121 El Paseo St Unit 2011
- 2121 El Paseo St Unit 1900
- 2121 El Paseo St Unit 1706
- 2121 El Paseo St Unit 1209
- 2121 El Paseo St Unit 1807
- 2121 El Paseo St Unit 2007
- 8100 Cambridge St Unit 61
- 8100 Cambridge St Unit 32
- 8100 Cambridge St Unit 19
- 8100 Cambridge St Unit 40
- 8100 Cambridge St Unit 119
- 8100 Cambridge St Unit 112
- 8055 Cambridge St Unit 17
- 8055 Cambridge St Unit 26
- 8055 Cambridge St Unit 19
- 8055 Cambridge St Unit 49
- 8055 Cambridge St Unit 89
- 8055 Cambridge St Unit 65
- 7901 Cambridge St Unit 6
- 2121 El Paseo St Unit 2003
- 2121 El Paseo St Unit 1803
- 2121 El Paseo St Unit 2203
- 2121 El Paseo St Unit 2011
- 2121 El Paseo St Unit 1305
- 2121 El Paseo St Unit 1601
- 8100 Cambridge St Unit 68
- 8100 Cambridge St Unit 123
- 8100 Cambridge St Unit 92
- 8100 Cambridge St Unit 129
- 2425 Holly Hall St Unit A3
- 2425 Holly Hall St Unit 28
- 2425 Holly Hall St Unit 96
