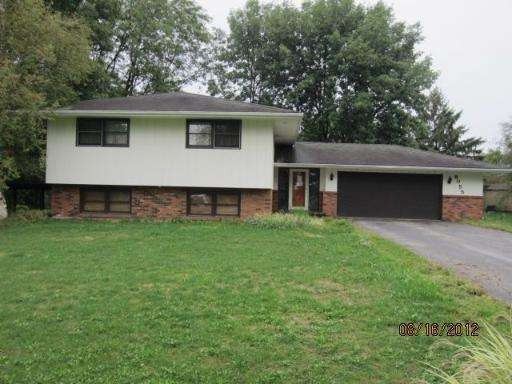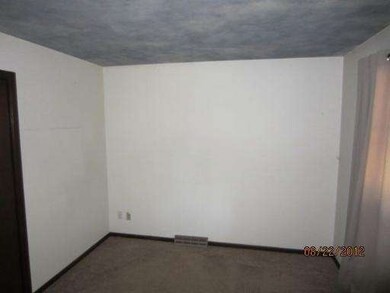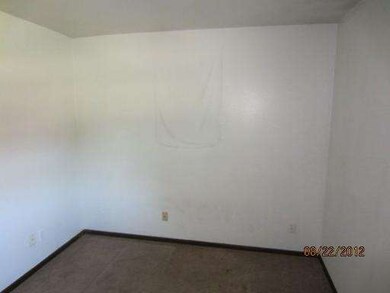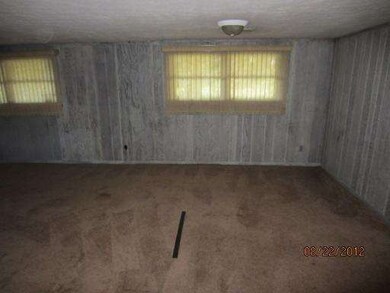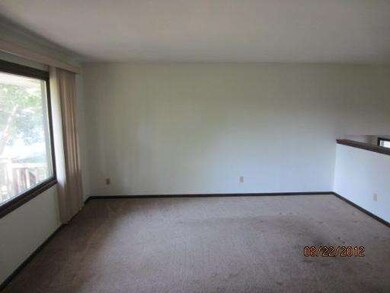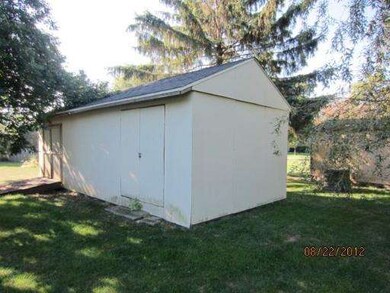
8055 Clockview Rd Rockford, IL 61108
About This Home
As of August 20172302 SQ FT BI-LEVEL HOME WITH 4 BEDROOMS AND 2 BATHS. 2 CAR ATTACHED GARAGE, FULL BASEMENT HAS FAMILY ROOM WITH FIREPLACE, AND SHED LOCATED IN BACK. DECK ON BACK OF HOME WITH FRENCH DOORS.
Last Agent to Sell the Property
John Murray
Key Realty License #471000873 Listed on: 09/19/2012
Last Buyer's Agent
Non Member
NON MEMBER
Home Details
Home Type
- Single Family
Est. Annual Taxes
- $5,906
Year Built
- 1978
Parking
- Attached Garage
- Garage Is Owned
Home Design
- Brick Exterior Construction
- Frame Construction
Partially Finished Basement
- Basement Fills Entire Space Under The House
Utilities
- Forced Air Heating System
- Heating System Uses Gas
- Well
- Private or Community Septic Tank
Ownership History
Purchase Details
Home Financials for this Owner
Home Financials are based on the most recent Mortgage that was taken out on this home.Similar Homes in Rockford, IL
Home Values in the Area
Average Home Value in this Area
Purchase History
| Date | Type | Sale Price | Title Company |
|---|---|---|---|
| Grant Deed | $128,000 | Title Underwriters Agency |
Mortgage History
| Date | Status | Loan Amount | Loan Type |
|---|---|---|---|
| Open | $124,150 | New Conventional |
Property History
| Date | Event | Price | Change | Sq Ft Price |
|---|---|---|---|---|
| 08/24/2017 08/24/17 | Sold | $128,000 | -14.1% | $56 / Sq Ft |
| 07/18/2017 07/18/17 | Pending | -- | -- | -- |
| 07/06/2017 07/06/17 | For Sale | $149,000 | +112.9% | $65 / Sq Ft |
| 03/22/2013 03/22/13 | Sold | $70,000 | 0.0% | $30 / Sq Ft |
| 03/07/2013 03/07/13 | Pending | -- | -- | -- |
| 02/22/2013 02/22/13 | Off Market | $70,000 | -- | -- |
| 02/13/2013 02/13/13 | Price Changed | $49,900 | -31.2% | $22 / Sq Ft |
| 02/05/2013 02/05/13 | For Sale | $72,500 | +3.6% | $31 / Sq Ft |
| 11/30/2012 11/30/12 | Pending | -- | -- | -- |
| 11/20/2012 11/20/12 | Off Market | $70,000 | -- | -- |
| 11/08/2012 11/08/12 | Price Changed | $72,500 | -9.4% | $31 / Sq Ft |
| 10/25/2012 10/25/12 | Price Changed | $80,000 | -19.2% | $35 / Sq Ft |
| 10/10/2012 10/10/12 | Price Changed | $99,000 | -9.1% | $43 / Sq Ft |
| 09/19/2012 09/19/12 | For Sale | $108,900 | -- | $47 / Sq Ft |
Tax History Compared to Growth
Tax History
| Year | Tax Paid | Tax Assessment Tax Assessment Total Assessment is a certain percentage of the fair market value that is determined by local assessors to be the total taxable value of land and additions on the property. | Land | Improvement |
|---|---|---|---|---|
| 2024 | $5,906 | $77,812 | $10,217 | $67,595 |
| 2023 | $5,580 | $68,611 | $9,009 | $59,602 |
| 2022 | $5,378 | $61,325 | $8,052 | $53,273 |
| 2021 | $5,211 | $56,230 | $7,383 | $48,847 |
| 2020 | $4,485 | $47,379 | $6,980 | $40,399 |
| 2019 | $4,382 | $45,158 | $6,653 | $38,505 |
| 2018 | $4,310 | $42,547 | $6,269 | $36,278 |
| 2017 | $4,269 | $40,719 | $6,000 | $34,719 |
| 2016 | $4,235 | $39,956 | $5,888 | $34,068 |
| 2015 | $4,281 | $39,956 | $5,888 | $34,068 |
| 2014 | $2,697 | $21,963 | $7,376 | $14,587 |
Agents Affiliated with this Home
-
Robert Jones

Seller's Agent in 2017
Robert Jones
Gambino Realtors
(815) 509-4248
18 Total Sales
-
NON-NWIAR Member
N
Buyer's Agent in 2017
NON-NWIAR Member
NorthWest Illinois Alliance of REALTORS®
-
J
Seller's Agent in 2013
John Murray
Key Realty
-
N
Buyer's Agent in 2013
Non Member
NON MEMBER
Map
Source: Midwest Real Estate Data (MRED)
MLS Number: MRD08162937
APN: 12-36-102-012
- 1126 Ingram Rd
- 1103 Griggs Rd
- 1119 Butler Rd
- 2000 S Bell School Rd
- 1148 Cerasus Dr
- 1092 Cerasus Dr
- 706 Tower Dr
- 201 Nelson Pkwy
- 7338 W Ridge Ln
- 210 W State St
- 208 S Ulster St
- 137 S Salem St
- 3455 Valley Woods Dr
- 0 Grove St Unit Lot WP001
- 308 Genoa St
- 515 Stone Ridge Ln
- 6927 Redansa Dr
- 991 Prescott Dr
- 125 Lawrence St
- 967 Stonefield Ln
