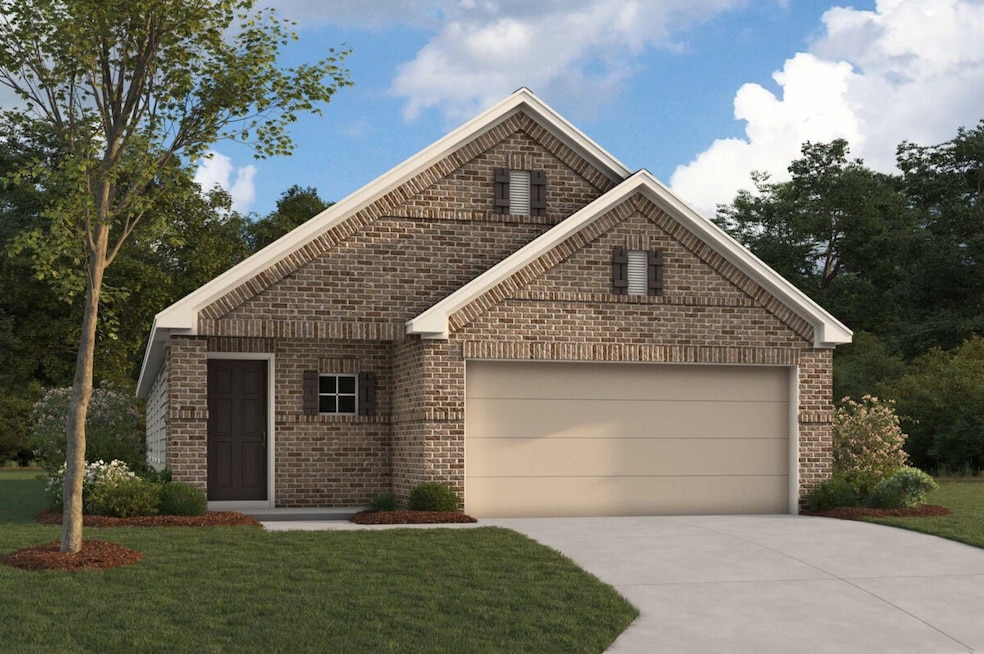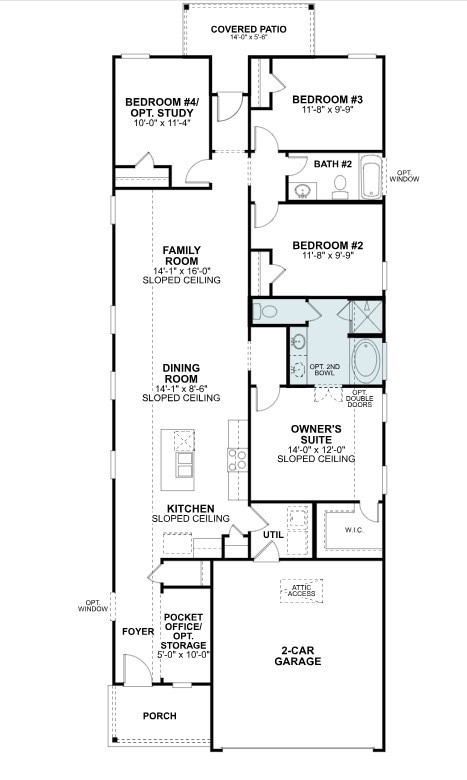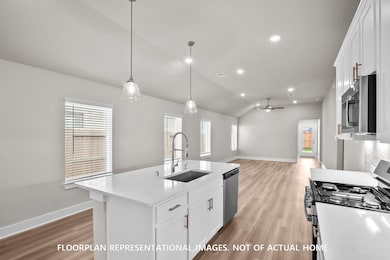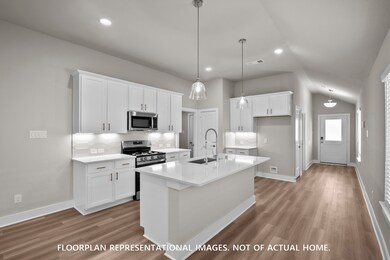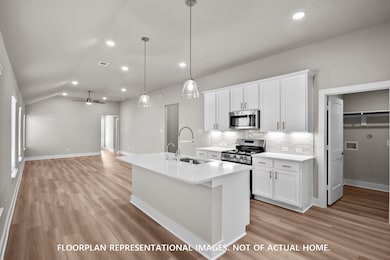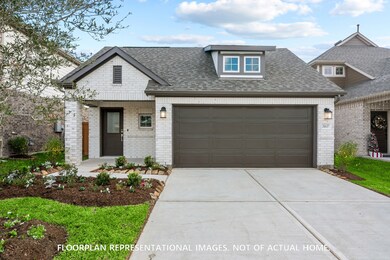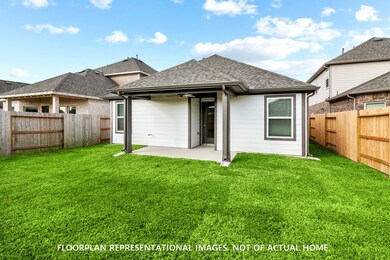
8055 Kay Harbor Dr Cypress, TX 77433
Estimated payment $2,477/month
Highlights
- Under Construction
- Deck
- Covered Patio or Porch
- Home Energy Rating Service (HERS) Rated Property
- Traditional Architecture
- Family Room Off Kitchen
About This Home
UNDER CONSTRUCTION! Meet the Periwinkle! This beautiful home comes with 3 bedrooms, 2 baths, and a 2-car garage, at 1756 sq ft. The open-concept living space includes the family room, dining area, and kitchen. Entering from the home's lovely front porch, you'll find yourself in a long foyer with sightlines extending to the back of the home. You will find a convenient pocket office as you walk. Enjoy an impressive kitchen finished with granite and spacious cabinets for storage. Boasting a well-lit bedroom, a walk-in closet, and an en-suite bath, you'll love all the accommodations in this luxurious owner's suite. Your owner's bath retreat awaits you through double doors with a walk-in shower and a large walk-in closet. Looking for more space? Check out the covered patio—it's perfect for entertaining! Contact us to learn more.
Home Details
Home Type
- Single Family
Year Built
- Built in 2025 | Under Construction
Lot Details
- 4,880 Sq Ft Lot
- East Facing Home
- Back Yard Fenced
HOA Fees
- $108 Monthly HOA Fees
Parking
- 2 Car Attached Garage
Home Design
- Traditional Architecture
- Brick Exterior Construction
- Slab Foundation
- Composition Roof
Interior Spaces
- 1,756 Sq Ft Home
- 1-Story Property
- Ceiling Fan
- Family Room Off Kitchen
- Combination Kitchen and Dining Room
- Utility Room
- Washer and Electric Dryer Hookup
- Vinyl Flooring
Kitchen
- Gas Oven
- Gas Range
- Microwave
- Dishwasher
- Kitchen Island
- Disposal
Bedrooms and Bathrooms
- 4 Bedrooms
- 2 Full Bathrooms
- Double Vanity
- Soaking Tub
- Bathtub with Shower
- Separate Shower
Eco-Friendly Details
- Home Energy Rating Service (HERS) Rated Property
- Energy-Efficient Thermostat
- Ventilation
Outdoor Features
- Deck
- Covered Patio or Porch
Schools
- Andre Elementary School
- Rowe Middle School
- Cypress Park High School
Utilities
- Central Heating and Cooling System
- Heating System Uses Gas
- Programmable Thermostat
Community Details
- Association fees include clubhouse, recreation facilities
- Principle Management Group Association, Phone Number (713) 329-7100
- Built by M/I Homes
- Marvida Subdivision
Map
Home Values in the Area
Average Home Value in this Area
Property History
| Date | Event | Price | Change | Sq Ft Price |
|---|---|---|---|---|
| 08/20/2025 08/20/25 | Price Changed | $367,990 | -2.1% | $210 / Sq Ft |
| 08/09/2025 08/09/25 | Price Changed | $375,990 | +0.3% | $214 / Sq Ft |
| 07/18/2025 07/18/25 | For Sale | $374,990 | -- | $214 / Sq Ft |
Similar Homes in the area
Source: Houston Association of REALTORS®
MLS Number: 44144301
- 8051 Kay Harbor Dr
- 8110 Kay Harbor Dr
- 8054 Kay Harbor Dr
- 8610 Brine Ridge Ct
- 8050 Kay Harbor Dr
- Livingston Plan at Marvida - Smart Series
- Zacate Plan at Marvida - 50' Premier Smart Series
- Sabine Plan at Marvida - 50' Premier Smart Series
- Primrose Plan at Marvida - Smart Series
- San Gabriel Plan at Marvida - 50' Premier Smart Series
- Rosemary Plan at Marvida - Smart Series
- Dogwood Plan at Marvida - Smart Series
- Boxwood Plan at Marvida - Smart Series
- Azalea Plan at Marvida - Smart Series
- Medina Plan at Marvida - 50' Premier Smart Series
- Magnolia Plan at Marvida - Smart Series
- Angelina Plan at Marvida - 50' Premier Smart Series
- Periwinkle Plan at Marvida - Smart Series
- Salado Plan at Marvida - 50' Premier Smart Series
- Gardenia Plan at Marvida - Smart Series
- 8622 Sun Coral Dr
- 8726 Marina Alto Ln
- 8622 Flamingo Bay Ln
- 21130 Almaco Dr
- 21339 Manatee Rock Ln
- 21310 Manatee Rock Ln
- 21315 Manatee Rock Ln
- 20618 Saddleback Chase Ln
- 8506 Clarkman Ridge Ln
- 8514 Sweetstone Field Ct
- 8506 Sweetstone Field Ct
- 8218 Leisure Point Dr
- 8202 Aleppo Pine Ln
- 20907 Sedgefield Meadow Cir
- 21262 Harbor Shore Dr
- 8119 Sweet Gardens Ct
- 20534 Keegans Ledge Ln
- 8139 Heartbrook Field Ln
- 8154 Royal Breeze Dr
- 20531 Keegans Ledge Ln
