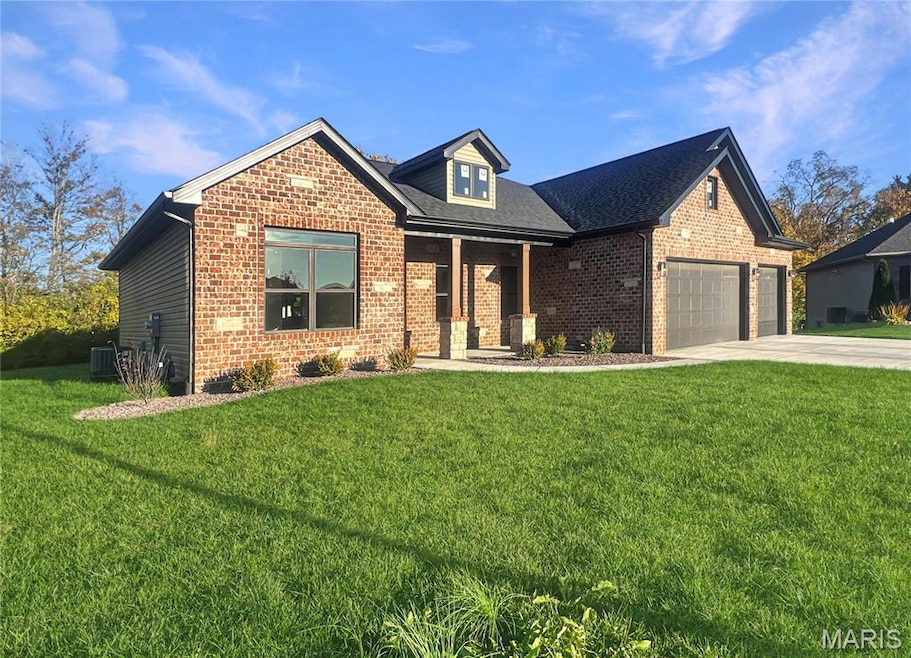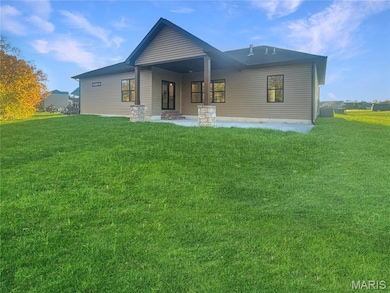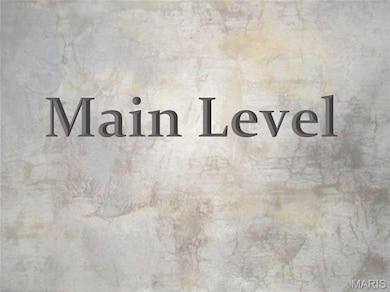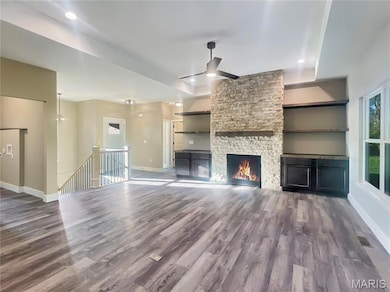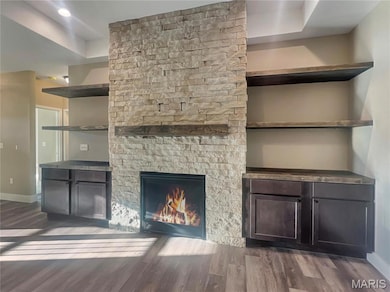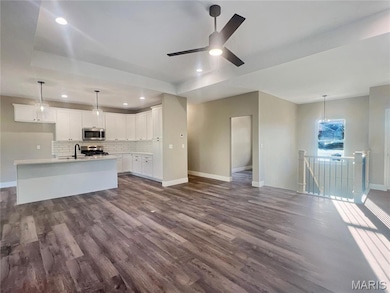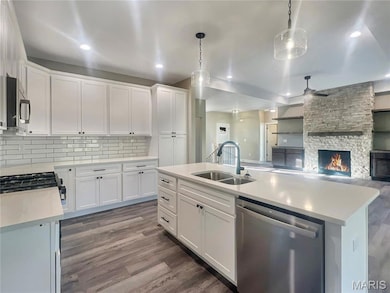Estimated payment $2,862/month
Highlights
- New Construction
- Ranch Style House
- Covered Patio or Porch
- Henning Elementary School Rated A-
- Mud Room
- Cul-De-Sac
About This Home
Welcome to 8055 Radcliffe Place, a stunning new construction home nestled at the end of a quiet cul-de-sac in Troy. Thoughtfully designed with modern finishes and timeless details, this 4-bedroom, 3-bath home offers the perfect blend of style, comfort, and functionality. Step inside to an inviting open floor plan featuring a spacious living room with a beautiful stone fireplace flanked by custom wood shelving - an ideal gathering space for cozy nights in or entertaining guests. The kitchen is a chef’s dream, showcasing solid surface countertops, a large center island, sleek cabinetry, and quality finishes throughout. The split-bedroom layout provides privacy, with the primary suite serving as a relaxing retreat. Enjoy the spa-like bathroom complete with a soaking tub, custom-tiled walk-in shower, and dual vanity. The main level also includes a convenient laundry/mud room just off the three-car garage. Downstairs, the mostly finished basement offers even more living space - a huge family room perfect for movie nights or game days, a 4th bedroom, a 3rd full bath, a cozy nook that’s great for a reading spot or play area, and plenty of storage space. Step outside to the covered back patio, where you can unwind while taking in peaceful views of the wooded backdrop - your own private escape right at home. Situated in a desirable neighborhood, this property combines the tranquility of cul-de-sac living with easy access to local amenities, schools, and highways. Every detail of this home has been designed for both beauty and everyday comfort - come see for yourself what makes 8055 Radcliffe Place so special!
Home Details
Home Type
- Single Family
Est. Annual Taxes
- $1,624
Year Built
- Built in 2025 | New Construction
Lot Details
- 9,148 Sq Ft Lot
- Cul-De-Sac
- Level Lot
- Back and Front Yard
HOA Fees
- $13 Monthly HOA Fees
Parking
- 3 Car Attached Garage
Home Design
- Ranch Style House
- Brick Exterior Construction
- Vinyl Siding
Interior Spaces
- Mud Room
- Family Room
- Living Room with Fireplace
- Storage Room
Kitchen
- Free-Standing Gas Oven
- Microwave
- Dishwasher
Bedrooms and Bathrooms
- 4 Bedrooms
- Soaking Tub
Laundry
- Laundry Room
- Laundry on main level
Partially Finished Basement
- Basement Fills Entire Space Under The House
- Finished Basement Bathroom
- Basement Storage
- Basement Window Egress
Outdoor Features
- Covered Patio or Porch
Schools
- Triad Dist 2 Elementary And Middle School
- Triad High School
Utilities
- Forced Air Heating and Cooling System
- Heating System Uses Natural Gas
- Natural Gas Connected
- Phone Available
- Cable TV Available
Community Details
- Association fees include common area maintenance
- Charleston Association
Listing and Financial Details
- Home warranty included in the sale of the property
- Assessor Parcel Number 09-2-22-16-17-302-015
Map
Home Values in the Area
Average Home Value in this Area
Tax History
| Year | Tax Paid | Tax Assessment Tax Assessment Total Assessment is a certain percentage of the fair market value that is determined by local assessors to be the total taxable value of land and additions on the property. | Land | Improvement |
|---|---|---|---|---|
| 2024 | $1,624 | $23,240 | $23,240 | $0 |
| 2023 | $1,624 | $21,100 | $21,100 | $0 |
| 2022 | $1,515 | $19,430 | $19,430 | $0 |
| 2021 | $1,419 | $18,470 | $18,470 | $0 |
| 2020 | $1,422 | $17,990 | $17,990 | $0 |
| 2019 | $22 | $280 | $280 | $0 |
| 2018 | $22 | $260 | $260 | $0 |
| 2017 | $21 | $250 | $250 | $0 |
| 2016 | $21 | $250 | $250 | $0 |
| 2015 | $19 | $250 | $250 | $0 |
| 2014 | $19 | $250 | $250 | $0 |
| 2013 | $19 | $250 | $250 | $0 |
Property History
| Date | Event | Price | List to Sale | Price per Sq Ft |
|---|---|---|---|---|
| 11/10/2025 11/10/25 | For Sale | $515,000 | -- | $182 / Sq Ft |
Purchase History
| Date | Type | Sale Price | Title Company |
|---|---|---|---|
| Warranty Deed | $62,000 | Abstracts & Titles | |
| Warranty Deed | $57,000 | Abstracts & Titles |
Source: MARIS MLS
MLS Number: MIS25075547
APN: 09-2-22-16-17-302-015
- 8037 Austin Dr
- 1232 Scuddler
- 8014 Charleston
- 8010 Austin Dr
- 1232 Wentworth Ct
- 1205 Antler Dr
- 109 Sunnybrooke
- 0 Hampton Glen Subdivision Unit 23020326
- 5 Meadowbrooke Dr
- 1417 Guilford Place
- 260 Fairington Dr
- 1405 Guilford Place
- 1433 Guilford Place
- 1437 Guilford Place
- 8446 Herrick Park Dr
- 8450 Herrick Park Dr
- 8458 Herrick Park Dr
- 1468 Guilford Place
- 6 Mullford Way
- 104 Parkview Ct
- 34 Arbor Springs
- 108 Barnsback St Unit A
- 434 Eagles Way Unit B
- 2315 Williams St
- 205 Paul Place
- 2618 Cherry Farms Dr
- 632 High School St
- 26 Village Ct Unit 26
- 1813 N Keebler Ave Unit 1815 Keebler
- 28 Peartree Ln
- 522 Pepperhill Ct
- 538 Vandalia St Unit 2
- 2233 Wildwood Dr
- 917 N Center
- 212 S Chestnut St Unit 4
- 612 N Center St Unit 3
- 418 N Center St Unit B
- 575 N Kansas St Unit B
- 107 Mark Trail Dr
- 807 S Morrison Ave Unit C
