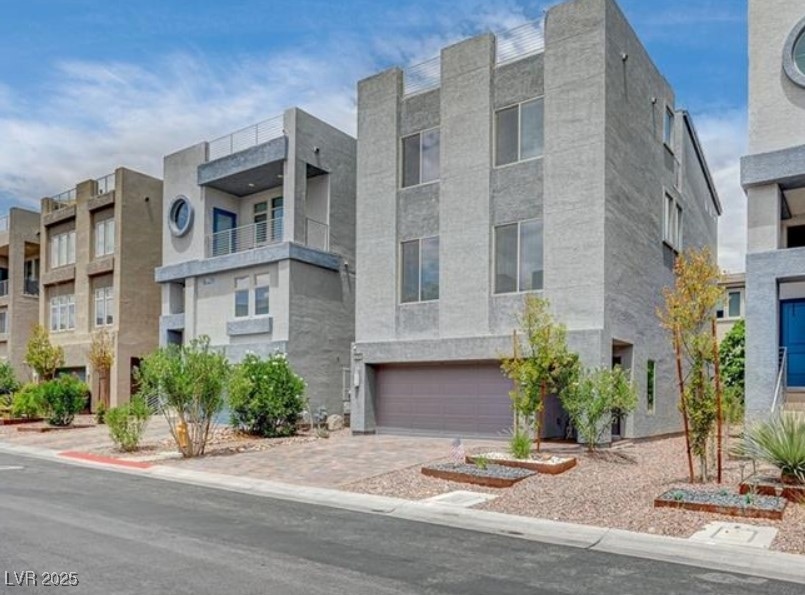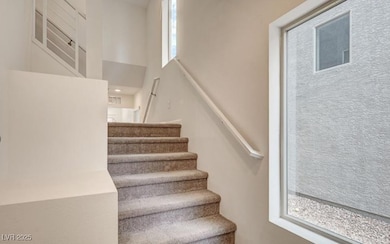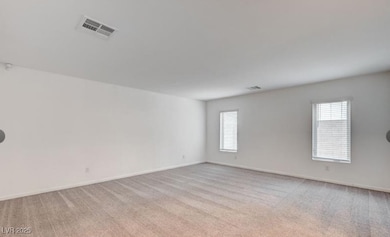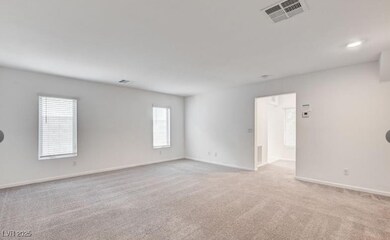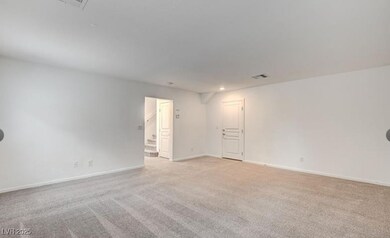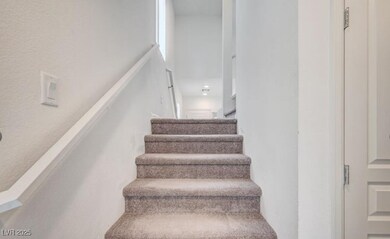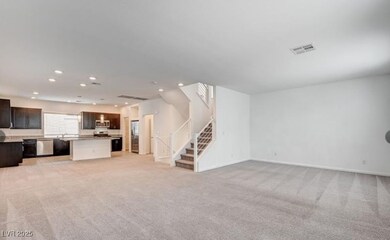8056 Haywood Estate Ave Las Vegas, NV 89113
Highlights
- Laundry Room
- 2 Car Garage
- South Facing Home
- Central Heating and Cooling System
- Washer and Dryer
- Carpet
About This Home
AMAZING 3 STORY HOME WITH CONTEMPORARY DESIGN. A ROOFTOP DECK BOASTING INCREDIBLE PANORAMIC VIEW OF LAS VEGAS STRIP AND RED ROCK MOUNTAIN. HUGE GRAND ROOM WITH A GOURMET KITCHEN ON THE MAIN FLOOR. GRANITE COUNTERTOP, LARGE GRANITE ISLAND, ALL STAINLESS STEEL APPLIANCES INCLUDED. SPACIOUS MASTER ROOM WITH A LUXURIOUS SHOWER. A LARGE DEN ON THE FIRST FLOOR FOR YOUR OFFICE, PLAY ROOM, OR LIVING ROOM. SW LOCATION NEAR 215 BELTWAY, SHOPPING, SCHOOLS, AND DURANGO CASINO. MUST SEE.
Listing Agent
Landmark Realty Brokerage Phone: 702-220-8866 License #B.0041242 Listed on: 11/19/2025
Home Details
Home Type
- Single Family
Est. Annual Taxes
- $5,677
Year Built
- Built in 2019
Lot Details
- 2,614 Sq Ft Lot
- South Facing Home
- Back Yard Fenced
- Block Wall Fence
Parking
- 2 Car Garage
Home Design
- Frame Construction
- Tile Roof
- Stucco
Interior Spaces
- 2,414 Sq Ft Home
- 3-Story Property
- Blinds
- Carpet
Kitchen
- Gas Range
- Microwave
- Dishwasher
- Disposal
Bedrooms and Bathrooms
- 3 Bedrooms
Laundry
- Laundry Room
- Washer and Dryer
Schools
- Tanaka Elementary School
- Faiss Middle School
- Sierra Vista High School
Utilities
- Central Heating and Cooling System
- Heating System Uses Gas
- Cable TV Available
Listing and Financial Details
- Security Deposit $2,950
- Property Available on 11/19/25
- Tenant pays for cable TV, electricity, gas, sewer, trash collection, water
Community Details
Overview
- Property has a Home Owners Association
- Skyview Association, Phone Number (702) 737-8580
- Badura Myers Subdivision
- The community has rules related to covenants, conditions, and restrictions
Pet Policy
- No Pets Allowed
Map
Source: Las Vegas REALTORS®
MLS Number: 2736343
APN: 176-04-713-099
- 8052 Haywood Estate Ave
- 8046 Misty Canyon Ave
- 8011 Haywood Estate Ave
- 8076 Haywood Estate Ave
- 8040 Carpenter Creek Ave
- Liberty NextGen Plan at The Henry - Two Stories
- Paul NextGen Plan at The Henry - Two Stories
- Justin NextGen Plan at The Henry - Two Stories
- 8000 W Badura Ave Unit 2054
- 8113 Misty Canyon Ave
- 8000 Badura Ave Unit 1001
- 8000 Badura Ave Unit 2063
- 8000 Badura Ave Unit 1057
- 8000 Badura Ave Unit 2130
- 7708 Hampton Willows Ln
- 7787 Hampton Cove Ln
- 7185 S Durango Dr Unit 213
- 7189 S Durango Dr Unit 208
- 7562 Coyote Cave Ave
- 7532 Coyote Cave Ave
- 8040 Haywood Estate Ave
- 8044 Carpenter Creek Ave
- 8095 Carpenter Creek Ave
- 7158 Manolo St
- 5871 Vaes Dothrak St
- 5864 Vaes Dothrak St
- 5832 Vaes Dothrak St
- 5840 Vaes Dothrak St
- 8000 W Badura Ave Unit 1013
- 8000 Badura Ave Unit 1133
- 8000 Badura Ave Unit 1155
- 8000 Badura Ave Unit 2191
- 8000 Badura Ave Unit 1166
- 7955-7975 W Badura Ave
- 7017 S Buffalo Dr
- 7880 W Maule Ave
- 8341 W Warm Springs Rd
- 7960 Rafael Rivera Way
- 8150 Rafael Rivera Way
- 8475 Michael Cherry Ave Unit 2-115.1407284
