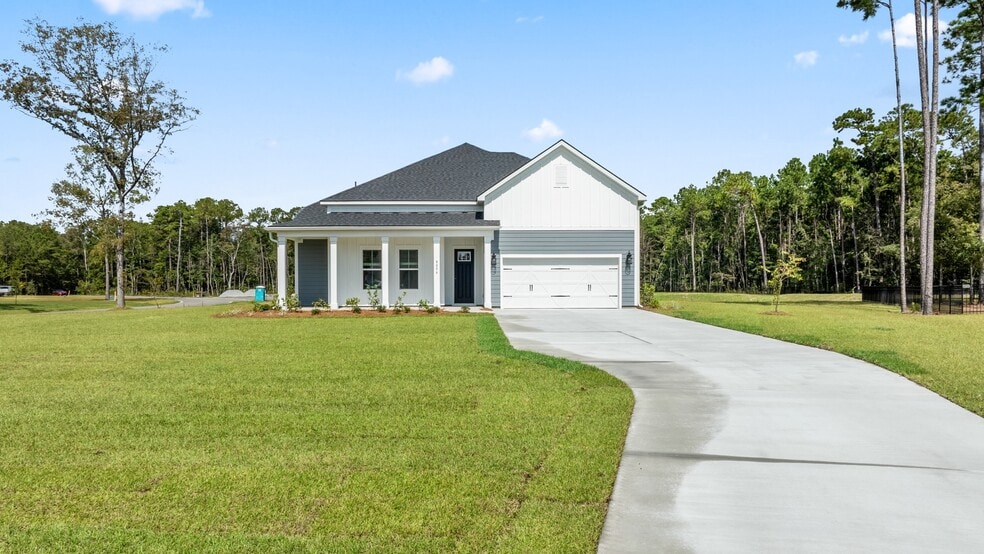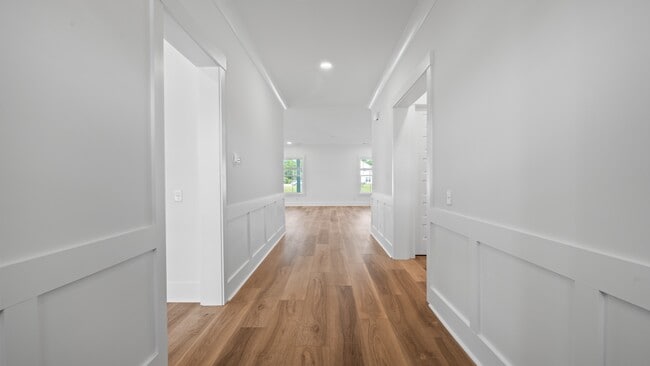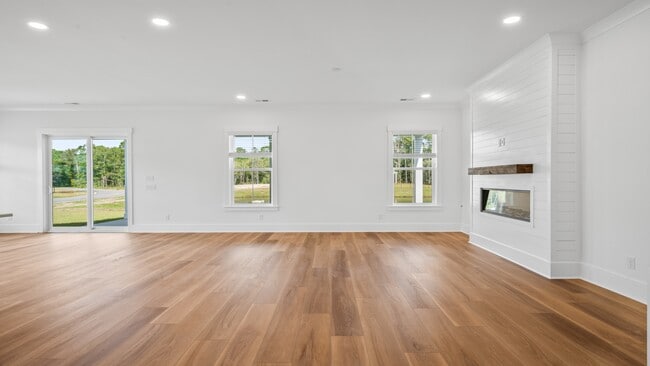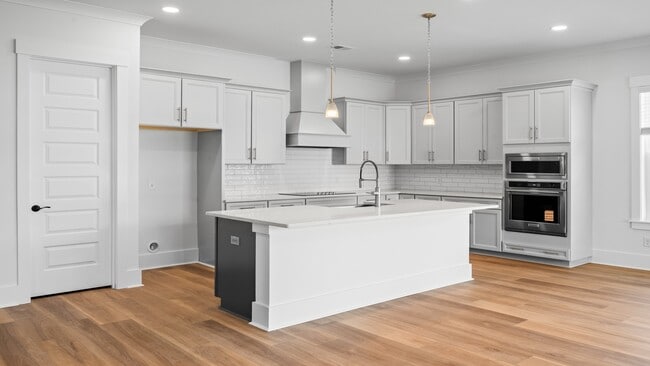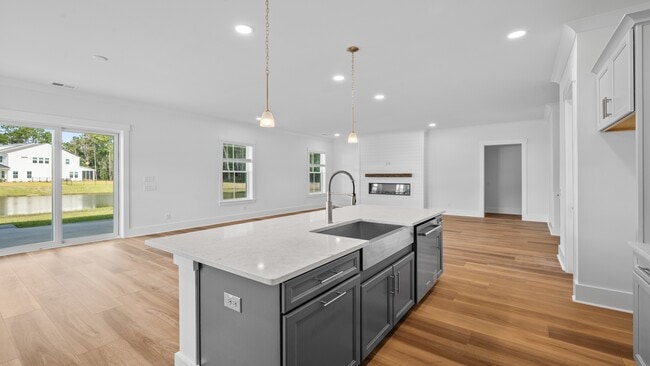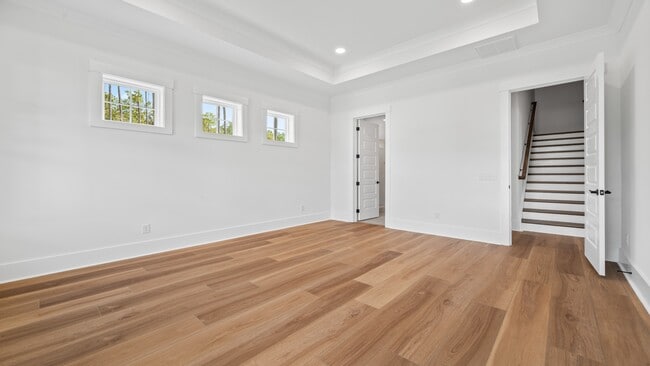
Estimated payment $5,081/month
Highlights
- New Construction
- Views Throughout Community
- Sun or Florida Room
- Wando High School Rated A
- Loft
- Living Room
About This Home
The Allure II plan offers spacious living with thoughtful design, refined finishes, and timeless appeal in Awendaw, SC Craftsman-style trim adds character and elevated detail throughout the home Gourmet kitchen with quartz countertops, tile backsplash, soft-close cabinets, and central island for prep and gathering Open-concept gathering room with an indoor electric fireplace and seamless flow to the cafe and rear screened-in covered porch for indoor-outdoor living with serene pond views Main-level primary suite with tray ceiling, oversized walk-in closet, and spa-inspired bath featuring a frameless tile shower, tile flooring, and dual vanities Luxury vinyl plank flooring throughout for style and durability Spacious secondary bedrooms, including a fourth bedroom upstairs with walk-in closet, designed for everyday comfort Bonus room upstairs provides versatile space for work, play, or entertaining Front porch and irrigation system enhance curb appeal and year-round enjoyment Discover the Allure II plan today—schedule your private tour and make this home yours.
Builder Incentives
Save Up To $20,000 on Select Quick Move-In Homes and keep more money in your pocket for the holidays! Money can be applied toward closing costs, rate buy downs, or a move-in package (blinds, refrigerator, washer, and dryer)!
Save Up To $20,000 on Select Quick Move-In Homes and keep more money in your pocket for the holidays! Money can be applied toward closing costs, rate buy downs, or a move-in package (blinds, refrigerator, washer, and dryer)!
Sales Office
| Monday |
12:00 PM - 5:00 PM
|
| Tuesday |
10:00 AM - 5:00 PM
|
| Wednesday |
10:00 AM - 5:00 PM
|
| Thursday |
10:00 AM - 5:00 PM
|
| Friday |
10:00 AM - 5:00 PM
|
| Saturday |
10:00 AM - 5:00 PM
|
| Sunday |
12:00 PM - 5:00 PM
|
Home Details
Home Type
- Single Family
Parking
- 2 Car Garage
- Front Facing Garage
Home Design
- New Construction
Interior Spaces
- 1-Story Property
- Living Room
- Dining Room
- Loft
- Bonus Room
- Sun or Florida Room
Bedrooms and Bathrooms
- 4 Bedrooms
Community Details
Overview
- Views Throughout Community
- Pond in Community
Recreation
- Trails
Map
Other Move In Ready Homes in Pamlico Terrace
About the Builder
- 6416 Jillian Way
- Pamlico Terrace
- 736 Wilson Cemetery Rd
- 746 Wilson Cemetery Rd
- 964 Awendaw Lakes Blvd
- 6572 N Highway 17
- 0 Doar Rd Unit 25006208
- Lot 4 Giddyup Ln
- 6339 N Highway 17
- 1160 Porcher School Rd Unit Lot 4
- 8042 Mariners Landing
- 7997 Doar Rd Unit C-1
- 7997 Doar Rd Unit C-2
- 3006 Sweetwater Ln
- 3010 Sweetwater Ln
- 3011 Sweetwater Ln
- Rivercroft
- 6154 Rudder Ln
- 0 N Highway 17 Hwy Unit 25020746
- 5565 Huckleberry Ln
