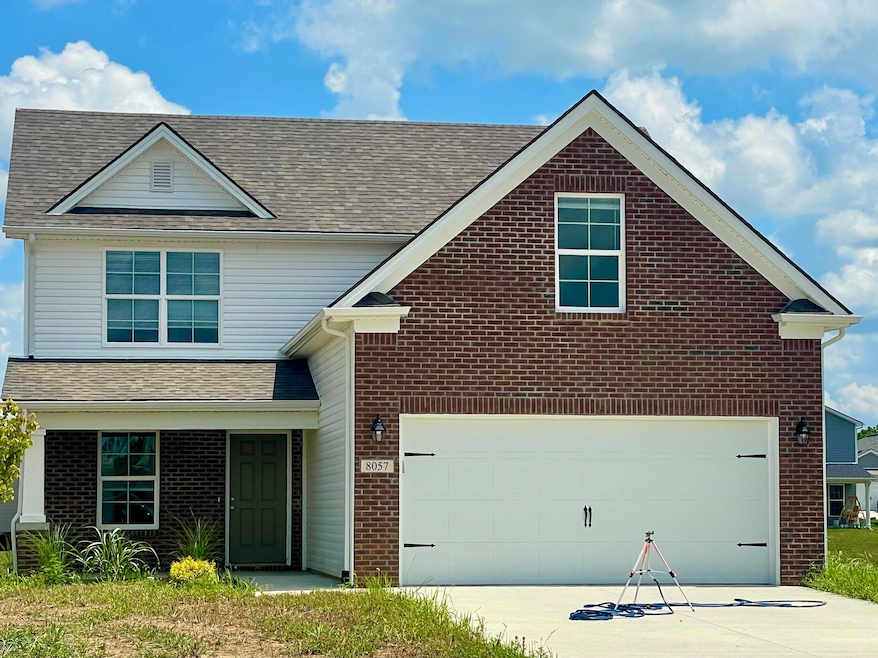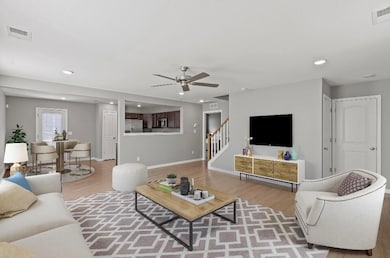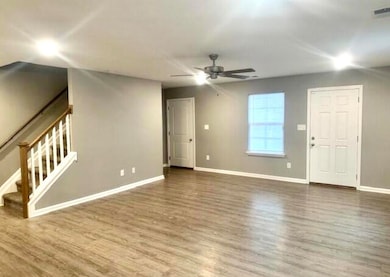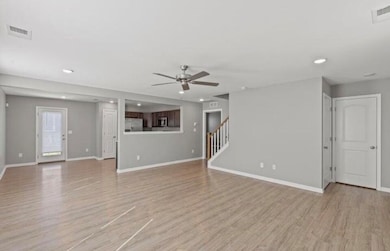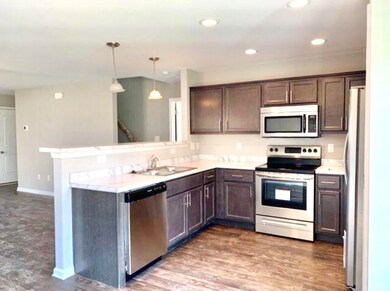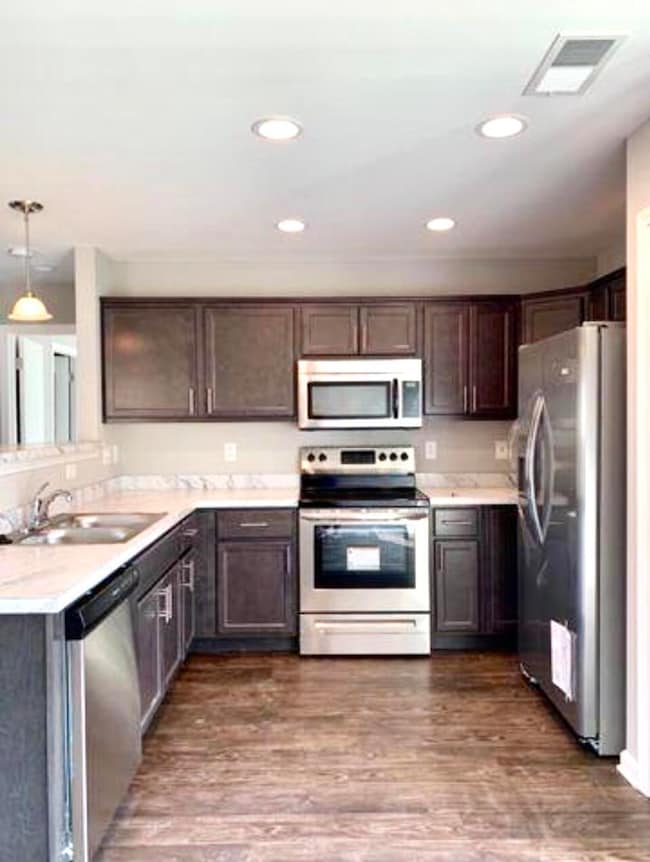8057 Driftwood Loop Richmond, KY 40475
Highlights
- New Construction
- Main Floor Primary Bedroom
- Brick Veneer
- Kirksville Elementary School Rated 9+
- No HOA
- Walk-In Closet
About This Home
** NEW BUILD HOUSE in Richmond KY** will be ready for April move-in!
Pre-leasing now for this Lincoln model with covered porch. Start of lease can be in March! This floorplan features:
Upstairs: 3 bedrooms, open flex area, 2nd full bath and laundry room
Main floor: kitchen, pantry, dining area, living room, Master bedroom and ensuite,, walk in closet, 2 car garage Upgrade features include: All stainless steel appliances, care free living includes lawn care, carpet upstairs and luxury vinyl on main floor. Option to have fence for additional fee
Pets welcome with additional monthly pet fee (cannot be on breed restriction guidline list) Call for your private viewing and compare to our other new build models that will be available. We have larger and smaller models to choose from.
Home Details
Home Type
- Single Family
Year Built
- Built in 2024 | New Construction
Parking
- 2 Car Garage
- Front Facing Garage
- Driveway
- Off-Street Parking
Home Design
- Brick Veneer
- Slab Foundation
- Dimensional Roof
- Shingle Roof
- Vinyl Siding
Interior Spaces
- 2-Story Property
- Ceiling Fan
- Insulated Windows
- Blinds
- Window Screens
- Insulated Doors
- Living Room
- Attic Access Panel
Flooring
- Carpet
- Vinyl
Bedrooms and Bathrooms
- 4 Bedrooms
- Primary Bedroom on Main
- Walk-In Closet
Laundry
- Laundry Room
- Washer and Electric Dryer Hookup
Schools
- Madison Central High School
Utilities
- Cooling Available
- Heat Pump System
- Electric Water Heater
Listing and Financial Details
- Security Deposit $2,400
- 12 Month Lease Term
Community Details
Overview
- No Home Owners Association
- Arbor Woods Subdivision
Pet Policy
- Pets up to 50 lbs
- Birds Allowed
- Pet Deposit $50
- 2 Pets Allowed
- $50 Pet Fee
- Dogs and Cats Allowed
- Breed Restrictions
Map
Source: ImagineMLS (Bluegrass REALTORS®)
MLS Number: 25500040
- 7009 Arbor Ridge Dr
- 6033 Arbor Woods Way
- 456 Balite Way
- 240 Banyan Blvd
- 432 Balite Way
- 1105 Mission Dr
- 4076 Loblolly Ln
- 260 Banyan Blvd
- 4133 Loblolly Ln
- 2184 Pavilion Way
- 104 General Manson Dr Unit A
- 304 Circle Pointe Dr
- 2012 Coachman Dr
- 1029 Carriage Place Dr
- 1033 Carriage Place Dr
- Chatham Plan at Carriage Place
- Sienna Plan at Carriage Place
- Freeport Plan at Carriage Place
- Henley Plan at Carriage Place
- Bellamy Plan at Carriage Place
- 8053 Driftwood Loop
- 8049 Driftwood Loop
- 8037 Driftwood Loop
- 8029 Driftwood Loop
- 8025 Driftwood Loop
- 8093 Driftwood Loop
- 8021 Driftwood Loop
- 8097 Driftwood Loop
- 8017 Driftwood Loop
- 8101 Driftwood Loop
- 8013 Driftwood Loop
- 8009 Driftwood Loop
- 8072 Driftwood Loop
- 8109 Driftwood Loop
- 8005 Driftwood Loop
- 8001 Driftwood Loop
- 6069 Arbor Woods Way
- 8117 Driftwood Loop
- 6061 Arbor Woods Way
- 6060 Arbor Woods Way
