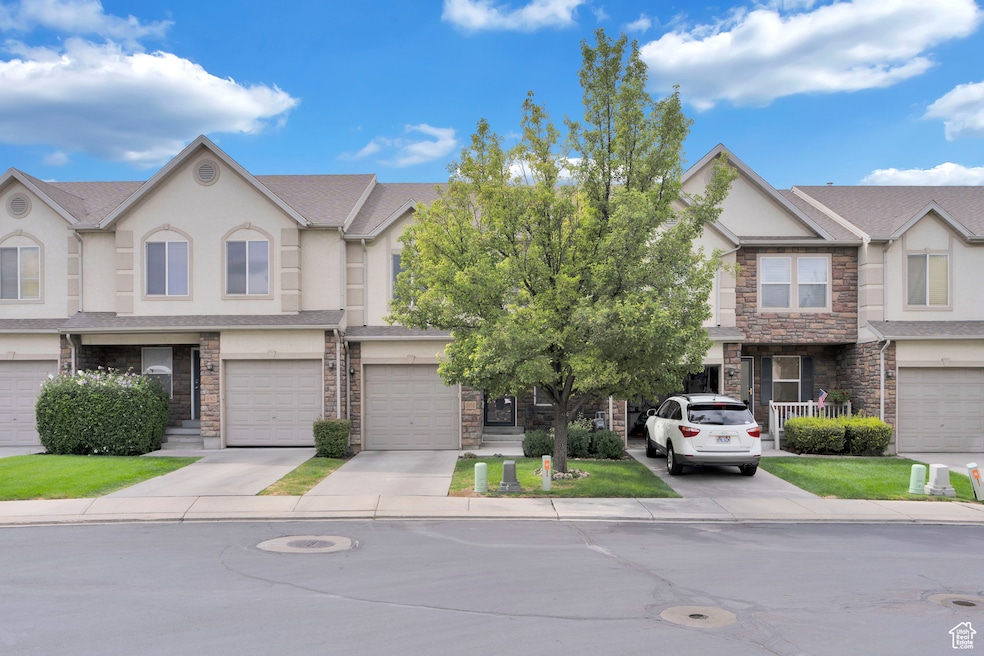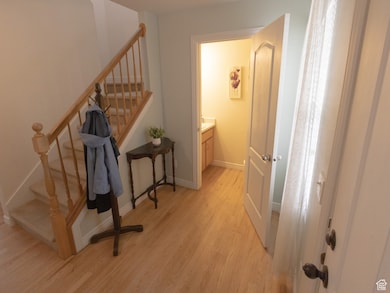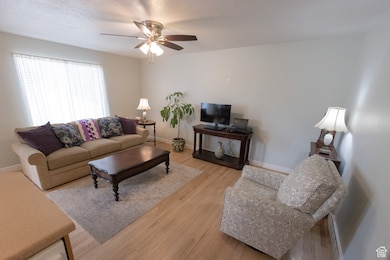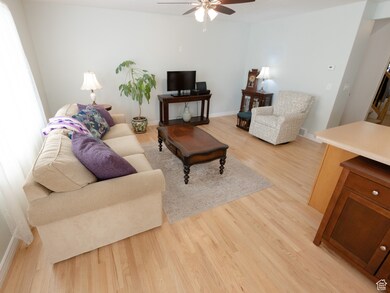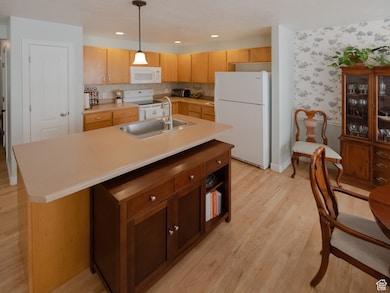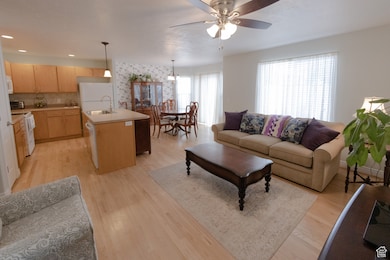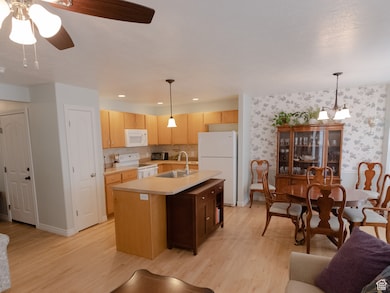8058 S Lismore Ln Unit 304 West Jordan, UT 84088
Estimated payment $2,587/month
Highlights
- Mature Trees
- Secluded Lot
- Walk-In Closet
- Mountain View
- Wood Flooring
- Community Playground
About This Home
Step into this spacious and beautifully designed mid-row townhouse that truly lives large! The bright, open floor plan showcases gleaming hardwood floors on the main level, creating an inviting space perfect for everyday living and entertaining. The primary suite is a true retreat with a generous walk-in closet, double vanity, and a spa-like bathroom featuring both a soaking tub and a separate shower. The finished basement offers a versatile family room, abundant storage, and the potential for an additional 3/4 bathroom, giving you room to grow. Enjoy summer evenings in your large, fully fenced backyard with a patio designed for entertaining and relaxing. Community amenities include a playground and a fenced dog park. Ideally located near Jordan Landing & Bangerter Highway, with quick access to Mountain View Corridor, this home offers convenience at your doorstep. Walking distance to elementary and middle schools makes it a dream location! Square footage figures are provided as a courtesy estimate only and were obtained from the seller. Buyer is advised to obtain an independent measurement.
Listing Agent
Cheryl Shalongo
KW Utah Realtors Keller Williams License #5486492 Listed on: 08/29/2025
Townhouse Details
Home Type
- Townhome
Est. Annual Taxes
- $2,008
Year Built
- Built in 2004
Lot Details
- 2,178 Sq Ft Lot
- Property is Fully Fenced
- Landscaped
- Sprinkler System
- Mature Trees
HOA Fees
- $234 Monthly HOA Fees
Parking
- 1 Car Garage
Home Design
- Stone Siding
- Asphalt
- Stucco
Interior Spaces
- 2,055 Sq Ft Home
- 3-Story Property
- Ceiling Fan
- Blinds
- Sliding Doors
- Entrance Foyer
- Mountain Views
- Electric Dryer Hookup
Kitchen
- Free-Standing Range
- Microwave
- Disposal
Flooring
- Wood
- Carpet
- Tile
Bedrooms and Bathrooms
- 3 Bedrooms
- Walk-In Closet
- Bathtub With Separate Shower Stall
Basement
- Walk-Out Basement
- Basement Fills Entire Space Under The House
Home Security
Outdoor Features
- Open Patio
Schools
- Columbia Elementary School
- Joel P. Jensen Middle School
- West Jordan High School
Utilities
- Central Heating and Cooling System
- Natural Gas Connected
- Sewer Paid
Listing and Financial Details
- Exclusions: Dryer, Washer
- Assessor Parcel Number 21-32-230-089
Community Details
Overview
- Association fees include sewer, trash, water
- Desert Edge Propery Mgt Association, Phone Number (801) 265-9004
- Lismore Greens Phase 3 Subdivision
Recreation
- Community Playground
- Snow Removal
Pet Policy
- Pets Allowed
Additional Features
- Picnic Area
- Storm Doors
Map
Home Values in the Area
Average Home Value in this Area
Tax History
| Year | Tax Paid | Tax Assessment Tax Assessment Total Assessment is a certain percentage of the fair market value that is determined by local assessors to be the total taxable value of land and additions on the property. | Land | Improvement |
|---|---|---|---|---|
| 2025 | $2,024 | $405,600 | $64,200 | $341,400 |
| 2024 | $2,024 | $389,400 | $62,100 | $327,300 |
| 2023 | $2,052 | $372,100 | $58,600 | $313,500 |
| 2022 | $2,096 | $374,000 | $57,500 | $316,500 |
| 2021 | $1,759 | $285,600 | $43,100 | $242,500 |
| 2020 | $1,582 | $241,100 | $43,100 | $198,000 |
| 2019 | $1,590 | $237,600 | $43,100 | $194,500 |
| 2018 | $1,407 | $208,600 | $41,600 | $167,000 |
| 2017 | $1,341 | $197,900 | $41,600 | $156,300 |
| 2016 | $1,319 | $182,900 | $56,000 | $126,900 |
| 2015 | $1,322 | $178,700 | $57,100 | $121,600 |
| 2014 | $1,259 | $167,600 | $54,400 | $113,200 |
Property History
| Date | Event | Price | List to Sale | Price per Sq Ft |
|---|---|---|---|---|
| 11/06/2025 11/06/25 | Price Changed | $414,000 | -1.2% | $201 / Sq Ft |
| 09/26/2025 09/26/25 | Off Market | -- | -- | -- |
| 09/21/2025 09/21/25 | For Sale | $419,000 | 0.0% | $204 / Sq Ft |
| 09/05/2025 09/05/25 | Price Changed | $419,000 | -3.5% | $204 / Sq Ft |
| 08/29/2025 08/29/25 | For Sale | $434,000 | -- | $211 / Sq Ft |
Purchase History
| Date | Type | Sale Price | Title Company |
|---|---|---|---|
| Warranty Deed | -- | Monument Title Ins Co | |
| Special Warranty Deed | -- | Monument Title Ins Co | |
| Special Warranty Deed | -- | Backman Title Services | |
| Trustee Deed | $172,476 | Etitle Insurance Agency | |
| Warranty Deed | -- | Us Title Of Utah |
Mortgage History
| Date | Status | Loan Amount | Loan Type |
|---|---|---|---|
| Open | $195,700 | New Conventional | |
| Previous Owner | $181,013 | FHA | |
| Previous Owner | $162,450 | FHA |
Source: UtahRealEstate.com
MLS Number: 2108168
APN: 21-32-230-089-0000
- 3332 Lower Newark Way
- 8180 S Old Bingham Hwy
- 3476 W Spaulding Rd
- 3546 W 7980 S
- 3354 W 7800 S
- 3066 W Linton Dr
- 3647 W 7865 S
- 3629 W 7825 S
- 7991 S 3725 W
- 7989 S 3725 W
- 3422 Briar Dr
- 3165 W 7720 S
- 7987 S 2980 W
- 3112 Green Acre Dr
- 7611 S Springbrook Dr
- 8493 S 3200 W
- 8407 Meadow Green Way
- 8461 S Meadowlark Ln
- 7942 S 2800 W
- 7721 Sunset Cir
- 3448 W 8200 S
- 3916 W 7965 S
- 3354 W Jordan Line Pkwy
- 2812 W 8580 S
- 8641 S 3640 W Unit Upstairs
- 3283 W Jordan Line Pkwy
- 2799 W 7550 S
- 3361 W Jordan Line Pkwy
- 8464 S 2700 W Unit 8464 S 2700 W
- 8771 S Jordan Valley Way
- 8524 S 2700 W
- 8781 S 3680 W
- 9140 Judd Ln
- 3851 W Cobble Ridge Dr
- 7028 S Cherry Leaf Dr
- 3818 W Castle Pines Way
- 4741 W Peak Dr Unit Basement
- 8958 Wilroy Rd
- 1658 W 8430 S
- 8487 Mckenzie Ln
