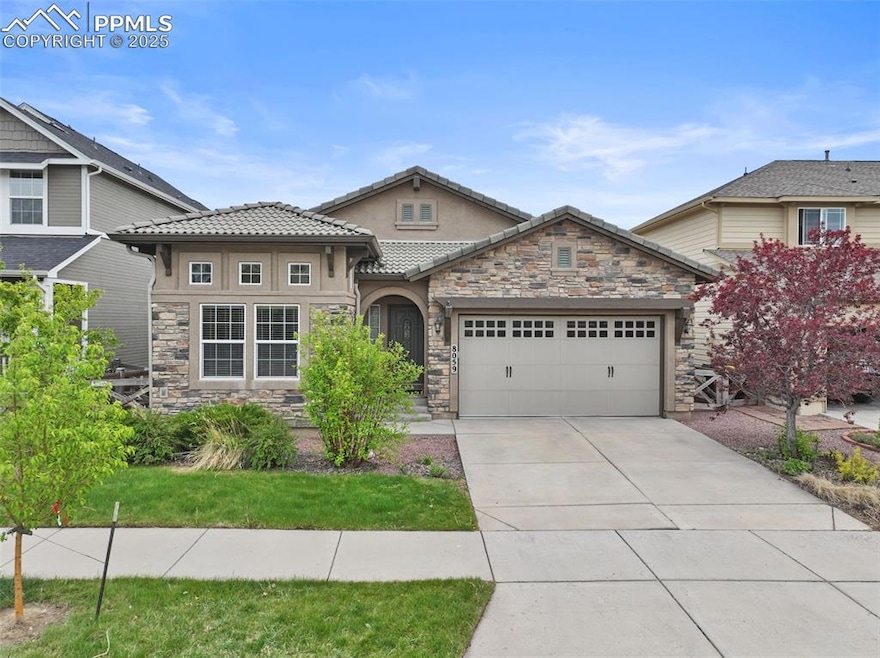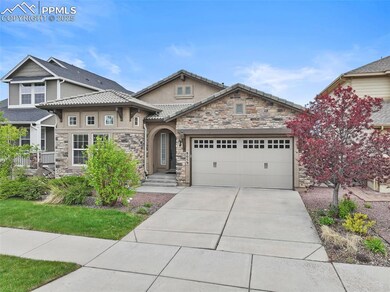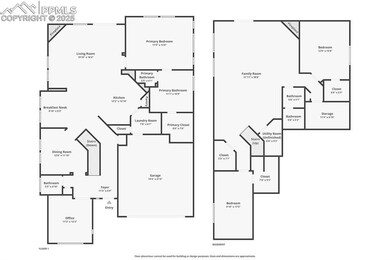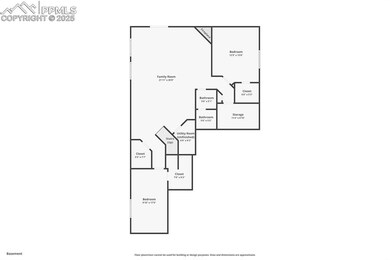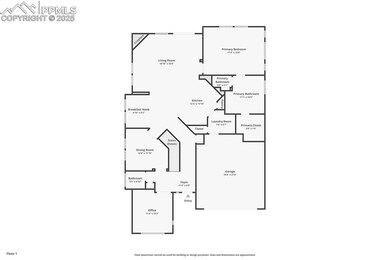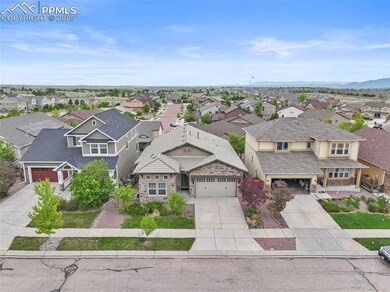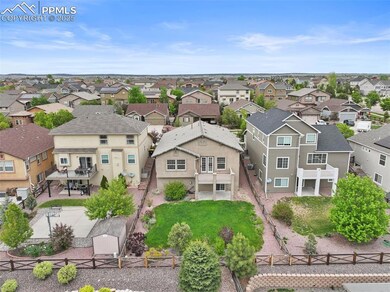
8059 Cinnamon Ct Colorado Springs, CO 80927
Banning Lewis Ranch NeighborhoodHighlights
- Fitness Center
- Clubhouse
- Multiple Fireplaces
- Mountain View
- Property is near a park
- Ranch Style House
About This Home
As of July 2025Welcome to this stunning 3-bedroom, 2.5-bath ranch-style home in the heart of Banning Lewis Ranch—complete with a dedicated office that can serve as a fourth bedroom. Like new and loaded with upgrades, this home offers modern living at its finest. Inside, you’ll find BRAND NEW high-end luxury vinyl plank flooring and plush carpet throughout, along with a gourmet chef’s kitchen featuring premium stainless steel appliances and an included front-loading LG washer and dryer. The spacious layout includes two dining areas, two family rooms—each with a cozy fireplace—and a large composit deck offering unobstructed views of majestic Pikes Peak.
The fully finished basement is designed for fun and functionality, complete with an Olhausen pool table, a wet bar with mini-fridge, generous storage space, and a covered walk-out patio. Outside, the backyard is beautifully landscaped, fully fenced, and ready for relaxing or entertaining.
Located in one of Colorado Springs’ most desirable neighborhoods, this home is part of a vibrant community featuring over 40 acres of parks, green space, and trails. Residents enjoy resort-style amenities, including a sparkling pool, a brand-new water park, tennis and basketball courts, a 24-hour fitness center, and the highly rated Banning Lewis Ranch Academy K–8 Charter School just around the corner. With quick access to Peterson and Schriever Space Force Bases, the Air Force Academy, and the Powers shopping corridor, this home truly has it all.
Meticulously maintained and move-in ready, this is Colorado Springs living at its best.
Last Agent to Sell the Property
The Springs Team Real Estate Company Brokerage Phone: 719-481-1000 Listed on: 05/23/2025
Home Details
Home Type
- Single Family
Est. Annual Taxes
- $4,462
Year Built
- Built in 2012
Lot Details
- 6,277 Sq Ft Lot
- Back Yard Fenced
- Landscaped
Parking
- 2 Car Attached Garage
- Garage Door Opener
- Driveway
Home Design
- Ranch Style House
- Shingle Roof
- Stucco
Interior Spaces
- 3,208 Sq Ft Home
- Ceiling Fan
- Multiple Fireplaces
- Gas Fireplace
- Mountain Views
- Walk-Out Basement
Kitchen
- Microwave
- Dishwasher
- Disposal
Flooring
- Carpet
- Vinyl
Bedrooms and Bathrooms
- 3 Bedrooms
Laundry
- Dryer
- Washer
Location
- Property is near a park
- Property is near schools
Additional Features
- Ramped or Level from Garage
- Forced Air Heating and Cooling System
Community Details
Overview
- Association fees include covenant enforcement, management
Amenities
- Clubhouse
- Community Center
Recreation
- Tennis Courts
- Community Playground
- Fitness Center
- Community Pool
- Park
- Dog Park
- Hiking Trails
- Trails
Ownership History
Purchase Details
Home Financials for this Owner
Home Financials are based on the most recent Mortgage that was taken out on this home.Purchase Details
Home Financials for this Owner
Home Financials are based on the most recent Mortgage that was taken out on this home.Similar Homes in Colorado Springs, CO
Home Values in the Area
Average Home Value in this Area
Purchase History
| Date | Type | Sale Price | Title Company |
|---|---|---|---|
| Warranty Deed | $575,000 | Fidelity National Title | |
| Warranty Deed | $347,793 | Cb Title |
Mortgage History
| Date | Status | Loan Amount | Loan Type |
|---|---|---|---|
| Open | $435,000 | VA | |
| Previous Owner | $290,046 | VA | |
| Previous Owner | $322,344 | VA | |
| Previous Owner | $335,359 | VA | |
| Previous Owner | $278,380 | Credit Line Revolving |
Property History
| Date | Event | Price | Change | Sq Ft Price |
|---|---|---|---|---|
| 07/08/2025 07/08/25 | Sold | $575,000 | +0.9% | $179 / Sq Ft |
| 06/15/2025 06/15/25 | Pending | -- | -- | -- |
| 05/23/2025 05/23/25 | For Sale | $570,000 | -- | $178 / Sq Ft |
Tax History Compared to Growth
Tax History
| Year | Tax Paid | Tax Assessment Tax Assessment Total Assessment is a certain percentage of the fair market value that is determined by local assessors to be the total taxable value of land and additions on the property. | Land | Improvement |
|---|---|---|---|---|
| 2025 | $4,462 | $40,650 | -- | -- |
| 2024 | $4,629 | $40,960 | $6,430 | $34,530 |
| 2023 | $4,629 | $40,960 | $6,430 | $34,530 |
| 2022 | $3,591 | $29,630 | $5,560 | $24,070 |
| 2021 | $3,668 | $30,490 | $5,720 | $24,770 |
| 2020 | $3,058 | $25,270 | $5,080 | $20,190 |
| 2019 | $3,042 | $25,270 | $5,080 | $20,190 |
| 2018 | $2,371 | $19,570 | $4,180 | $15,390 |
| 2017 | $2,377 | $19,570 | $4,180 | $15,390 |
| 2016 | $2,236 | $19,190 | $4,300 | $14,890 |
| 2015 | $2,333 | $19,190 | $4,300 | $14,890 |
| 2014 | $2,287 | $18,620 | $3,580 | $15,040 |
Agents Affiliated with this Home
-

Seller's Agent in 2025
Brett Weldon
The Springs Team Real Estate Company
(719) 481-1000
2 in this area
76 Total Sales
-

Buyer's Agent in 2025
Tiffany Carroll
Exp Realty LLC
(719) 684-5455
10 in this area
385 Total Sales
Map
Source: Pikes Peak REALTOR® Services
MLS Number: 4779034
APN: 53093-13-029
- 8044 Cinnamon Ct
- 8084 Cinnamon Ct
- 8099 Hollygrape Ln
- 6535 Forest Thorn Ct
- 6531 Myrtle Creek Dr
- 6519 Forest Thorn Ct
- 7890 Silver Birch Dr
- 6612 Big Leaf Ln
- 8216 Mahogany Wood Ct
- 8185 Plumwood Cir
- 8238 Hollygrape Ln
- 8248 Hollygrape Ln
- 6725 Monterey Pine Loop
- 6724 Hazel Branch Ct
- 6777 Ironwood Tree Cir
- 6707 Issaquah Dr
- 6631 Calico Crest Heights
- 8344 Longleaf Ln
- 6720 Hidden Hickory Cir
- 8356 Longleaf Ln
