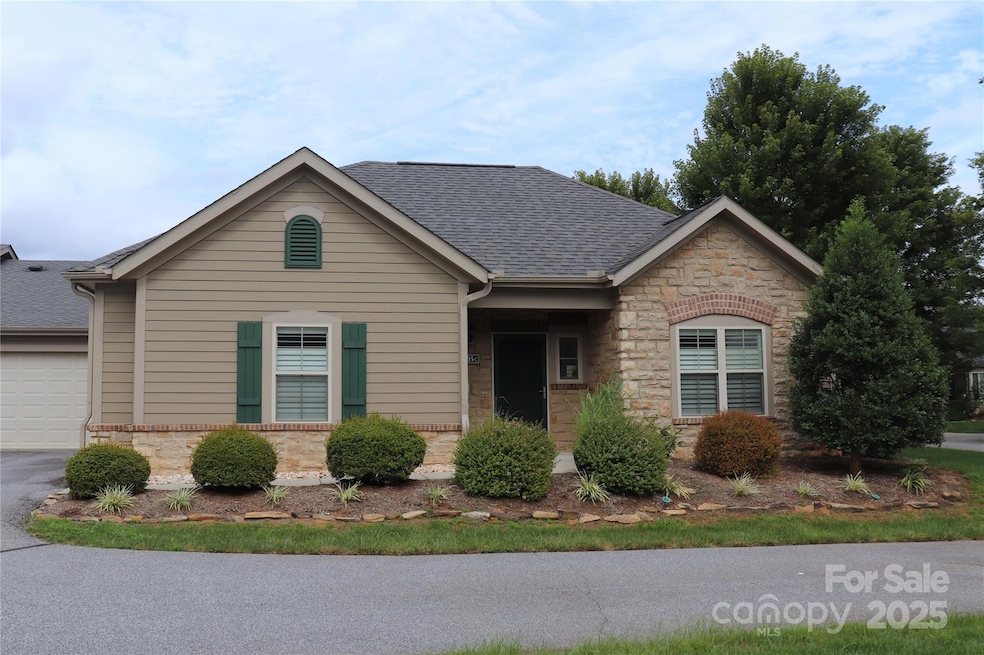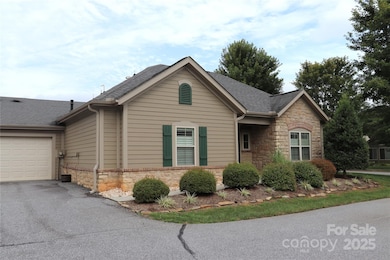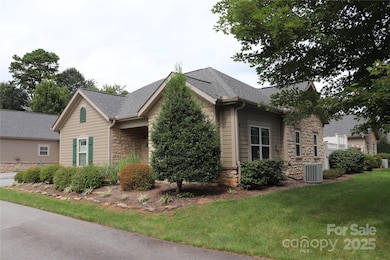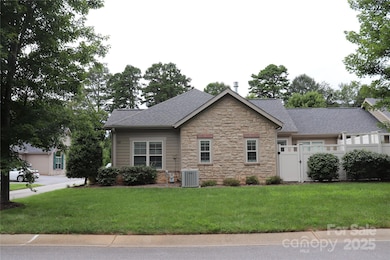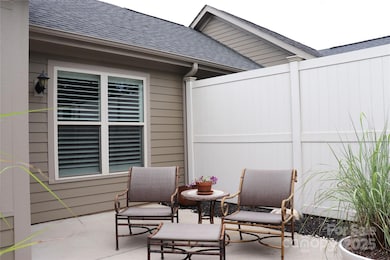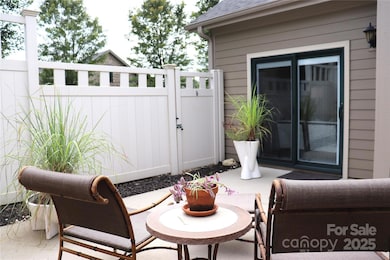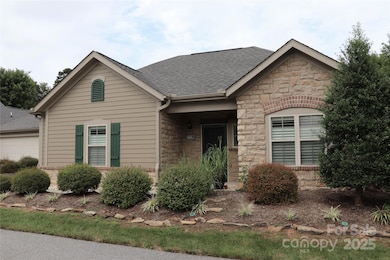805C Wynnshire Dr Unit C Hickory, NC 28601
East Hickory NeighborhoodEstimated payment $2,853/month
Highlights
- Fitness Center
- Clubhouse
- Corner Lot
- Clyde Campbell Elementary School Rated A-
- Traditional Architecture
- Community Pool
About This Home
Welcome to Wynnshire Ridge in Hickory NC, a city that has been ranked No. 3 Best Places to Live in NC and No. 25 in the United States. This delightful one-level townhome is situated on a tranquil tree-lined street featuring 2 bedrooms, 2 bathrooms, an office, large double garage with room for storage, and an enclosed patio for entertaining, relaxation or an outdoor area for your pet (one of the few homes in the community with this feature). The home boasts a beautiful mix of stone, brick and hardboard siding. The open concept living and kitchen feature a cathedral ceiling, natural gas log fireplace, lots of natural light, access to the office with double french doors, and windows adorned with sleek 3.5" louvered plantation shutters. Lovely kitchen with granite counter tops, eat-at island, pantry, lots of cabinet space and a dining area with built-in cabinets. Kitchen appliances were replaced approximately 5 years ago and include stainless steel refrigerator, electric range, built-in microwave and dishwasher. The primary suite features a cathedral ceiling, windows facing the private patio, a spacious walk-in closet, and an ensuite with counter height dual vanity and walk-in shower. The home has a split floor plan with a second bedroom and hall bath with tub/shower combination. Large laundry room with utility sink and storage area. The heat, gas logs and Rinnai tankless water heater are sourced by natural gas. The Heating/AC are serviced twice a year. Club House amenities include a spacious indoor area with fireplace, seating area, full kitchen, pool table, fitness room, an outdoor heated pool, grilling and fireplace, a community walking trail and social events. Don't miss the opportunity to make this YOUR HOME and start enjoying the Wynnshire Ridge lifestyle.
Listing Agent
Baker Realty Brokerage Email: lisa.bakerrealty@gmail.com License #286063 Listed on: 08/23/2025
Townhouse Details
Home Type
- Townhome
Year Built
- Built in 2009
Lot Details
- Privacy Fence
- Level Lot
HOA Fees
- $230 Monthly HOA Fees
Parking
- 2 Car Attached Garage
- Driveway
Home Design
- Traditional Architecture
- Entry on the 1st floor
- Brick Exterior Construction
- Slab Foundation
- Stone Siding
- Hardboard
Interior Spaces
- 1,532 Sq Ft Home
- 1-Story Property
- Gas Log Fireplace
- Sliding Doors
- Living Room with Fireplace
- Laundry Room
Kitchen
- Electric Range
- Microwave
- Dishwasher
Flooring
- Carpet
- Tile
Bedrooms and Bathrooms
- 2 Main Level Bedrooms
- Walk-In Closet
- 2 Full Bathrooms
Outdoor Features
- Patio
Schools
- Clyde Campbell Elementary School
- Arndt Middle School
- St. Stephens High School
Utilities
- Central Air
- Heating System Uses Natural Gas
- Tankless Water Heater
Listing and Financial Details
- Assessor Parcel Number 371414236099
Community Details
Overview
- Lifestyle Property Management Association, Phone Number (828) 274-1110
- Wynnshire Ridge Subdivision
- Mandatory home owners association
Amenities
- Clubhouse
Recreation
- Fitness Center
- Community Pool
- Trails
Map
Home Values in the Area
Average Home Value in this Area
Property History
| Date | Event | Price | List to Sale | Price per Sq Ft |
|---|---|---|---|---|
| 08/23/2025 08/23/25 | For Sale | $420,000 | -- | $274 / Sq Ft |
Source: Canopy MLS (Canopy Realtor® Association)
MLS Number: 4294839
- Brighton 2 Plan at Wynnshire Ridge
- Camelot 2 Plan at Wynnshire Ridge
- Camelot 1 Plan at Wynnshire Ridge
- Devonshire 1 Plan at Wynnshire Ridge
- Brighton 1 Plan at Wynnshire Ridge
- Devonshire 2 Plan at Wynnshire Ridge
- 817 Wynnshire Dr Unit B
- 823 Wynnshire Dr Unit B
- 3010 7th Street Dr NE
- 586 30th Avenue Cir NE
- 578 30th Avenue Cir NE
- 574 30th Avenue Cir NE
- 570 30th Avenue Cir NE
- 518 30th Avenue Cir NE
- 497 26th Ave NE
- 481 26th Ave NE
- 3124 5th Street Place NE
- 603 29th Ave NE Unit 126
- 1210 29th Avenue Dr NE
- 1282 26th Ave NE
- 3000 6th St NE
- 203 29th Ave NE
- 2778 2nd St NE Unit The Pinnacle
- 2778 2nd St NE Unit The Outlook
- 2778 2nd St NE Unit The Horizon
- 2778 2nd St NE
- 694 22nd Ave NE
- 1207 21st Ave NE
- 2830 16th St NE
- 112 29th Avenue Dr NW
- 4000 N Center St
- 2705 N Center St Unit 78
- 1425 20th Ave NE
- 1820 12th St NE
- 1318 37th Avenue Ln NE
- 1655 20th Ave Dr
- 1339 37th Avenue Ln NE
- 1721 8th Street Dr NE
- 1830 20th Avenue Dr NE
- 1525 39th Avenue Loop NE
