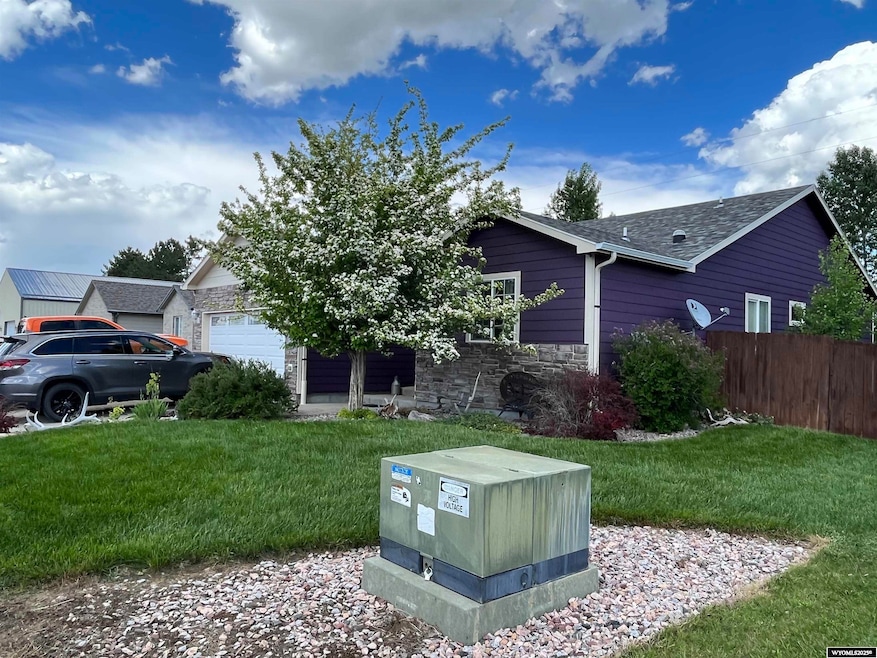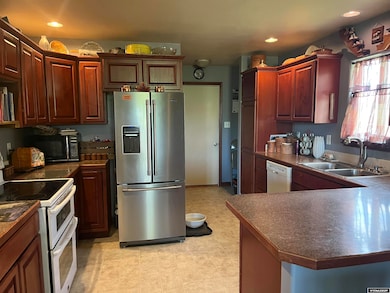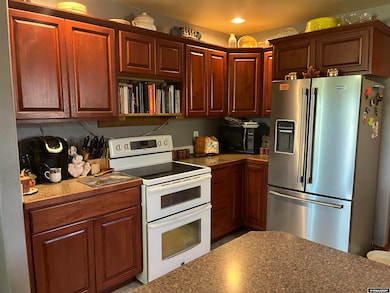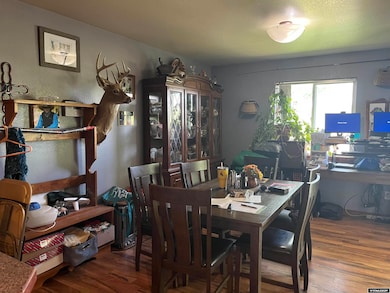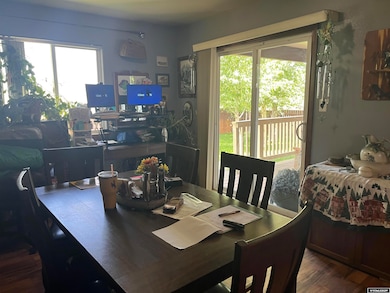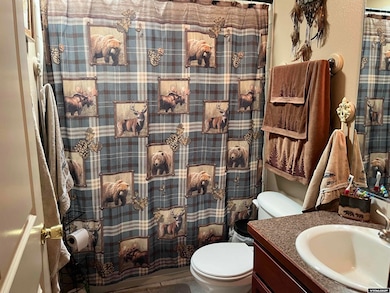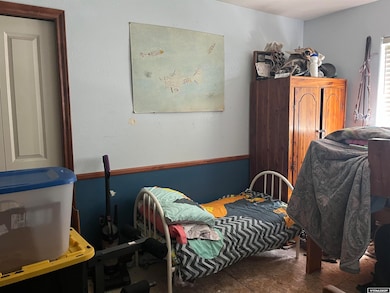806 18th St Wheatland, WY 82201
Estimated payment $1,631/month
Total Views
8,162
3
Beds
2
Baths
1,558
Sq Ft
$178
Price per Sq Ft
Highlights
- Vaulted Ceiling
- No HOA
- Covered Deck
- Ranch Style House
- 2 Car Attached Garage
- Walk-In Closet
About This Home
Awesome one level home. Great floorplan with 3 bedrooms and 2 baths. The vaulted ceilings in the living room are fantastic and it features a gas log fireplace. Dining room is large with plenty of room for family dinners. Kitchen has plenty of cabinets plus a breakfast bar. The primary bedroom is large with private bath and walk in closet. The covered deck can be accessed from the dining room or the primary bedroom. Backyard is privacy fenced plus a storage shed. Attached 2 car garage.
Home Details
Home Type
- Single Family
Est. Annual Taxes
- $1,989
Year Built
- Built in 2006
Lot Details
- 8,276 Sq Ft Lot
- Wood Fence
- Landscaped
- Sprinkler System
Home Design
- Ranch Style House
- Concrete Foundation
- Asphalt Roof
- Vinyl Construction Material
Interior Spaces
- 1,558 Sq Ft Home
- Vaulted Ceiling
- Gas Fireplace
- Living Room
- Dining Room
- Laminate Flooring
- Crawl Space
- Laundry on main level
Kitchen
- Oven or Range
- Dishwasher
Bedrooms and Bathrooms
- 3 Bedrooms
- Walk-In Closet
- 2 Bathrooms
Parking
- 2 Car Attached Garage
- Garage Door Opener
Additional Features
- Covered Deck
- Forced Air Heating and Cooling System
Community Details
- No Home Owners Association
Map
Create a Home Valuation Report for This Property
The Home Valuation Report is an in-depth analysis detailing your home's value as well as a comparison with similar homes in the area
Home Values in the Area
Average Home Value in this Area
Tax History
| Year | Tax Paid | Tax Assessment Tax Assessment Total Assessment is a certain percentage of the fair market value that is determined by local assessors to be the total taxable value of land and additions on the property. | Land | Improvement |
|---|---|---|---|---|
| 2025 | $1,989 | $21,250 | $1,443 | $19,807 |
| 2024 | $1,989 | $27,244 | $1,851 | $25,393 |
| 2023 | $1,991 | $27,271 | $1,636 | $25,635 |
| 2022 | $1,783 | $23,454 | $1,636 | $21,818 |
| 2021 | $1,643 | $21,620 | $1,543 | $20,077 |
| 2020 | $1,572 | $20,685 | $1,543 | $19,142 |
| 2019 | $1,490 | $19,735 | $1,543 | $18,192 |
| 2018 | $1,429 | $18,925 | $1,543 | $17,382 |
| 2017 | $1,412 | $18,702 | $1,543 | $17,159 |
| 2016 | $1,303 | $17,254 | $1,543 | $15,711 |
| 2015 | $1,145 | $15,876 | $1,543 | $14,333 |
| 2014 | $1,145 | $15,222 | $1,543 | $13,679 |
Source: Public Records
Property History
| Date | Event | Price | List to Sale | Price per Sq Ft | Prior Sale |
|---|---|---|---|---|---|
| 10/30/2025 10/30/25 | For Sale | $278,000 | +58.9% | $178 / Sq Ft | |
| 06/20/2014 06/20/14 | Sold | -- | -- | -- | View Prior Sale |
| 04/29/2014 04/29/14 | Pending | -- | -- | -- | |
| 05/28/2013 05/28/13 | For Sale | $174,900 | -- | $110 / Sq Ft |
Source: Wyoming MLS
Purchase History
| Date | Type | Sale Price | Title Company |
|---|---|---|---|
| Warranty Deed | -- | -- | |
| Warranty Deed | -- | -- |
Source: Public Records
Mortgage History
| Date | Status | Loan Amount | Loan Type |
|---|---|---|---|
| Open | $148,500 | New Conventional | |
| Previous Owner | $165,000 | No Value Available |
Source: Public Records
Source: Wyoming MLS
MLS Number: 20255826
APN: R0007740
Nearby Homes
