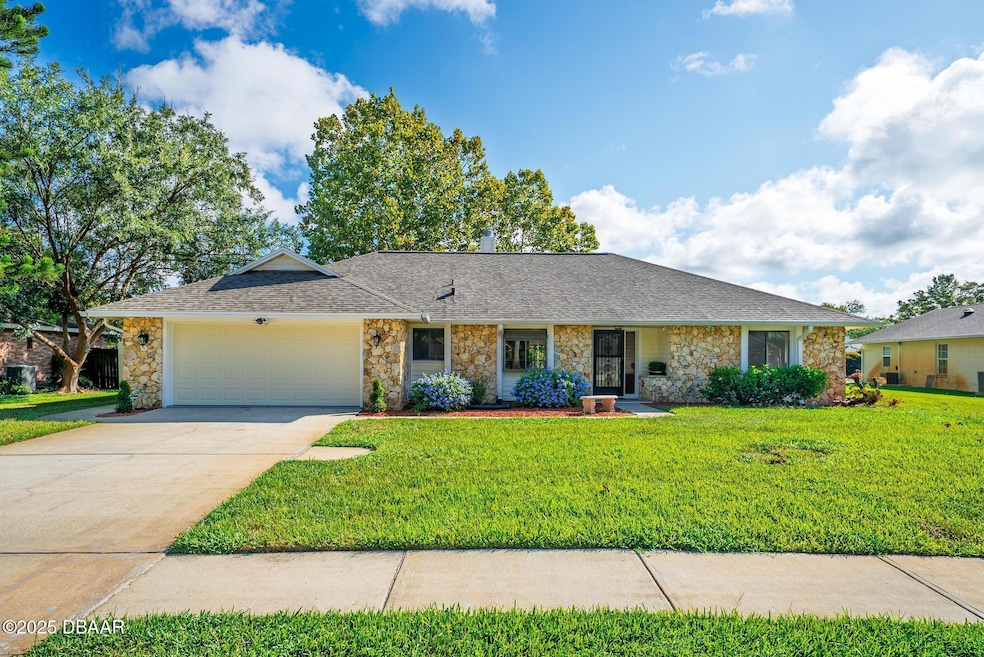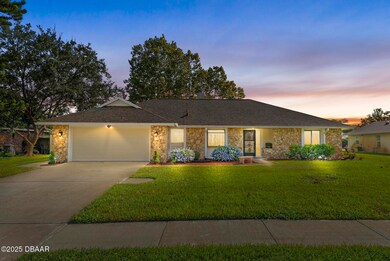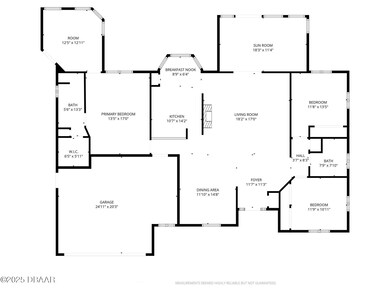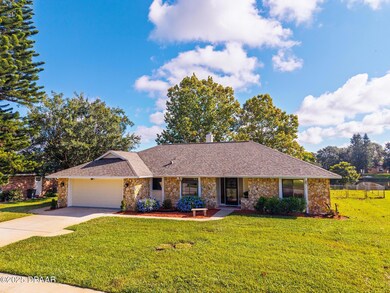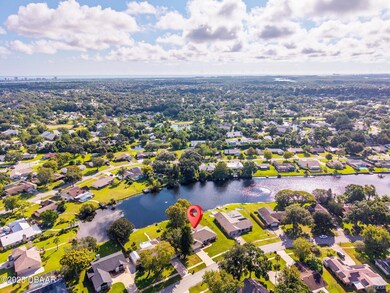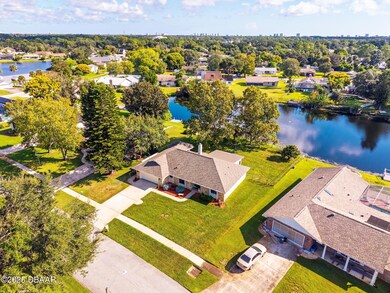806 Black Duck Dr Port Orange, FL 32127
Port Orange West NeighborhoodEstimated payment $2,558/month
Highlights
- 114 Feet of Waterfront
- Home fronts a pond
- 0.55 Acre Lot
- Sweetwater Elementary School Rated A-
- Pond View
- Vaulted Ceiling
About This Home
Seller is offering assistance with buying down Buyers interest rate. WORK FROM HOME? THIS SINGLE FAMILY 3/2 SPLIT PLAN HOME FEATURES A PRIVATE ENTRY OFFICE. THE HOME OVERLOOKS A POND WITH RIPARIAN RIGHTS LOCATED IN THE SERENE AND SOUGHT AFTER CYPRESS COVE! The community has a VOLUNTARY HOA. This allows you to keep RV's, boats, etc. Meticulously maintained 2174 sq. ft. 3 bedrooms, 2 bath home AND THE PRIVATE EXTERIOR ENTRANCE. Upgrades in the last 4 months include exterior and interior, luxury vinyl flooring in the Florida room, primary bedroom and office, new ceiling fans throughout, new interior and exterior light fixtures, new pump for the irrigation and new door hardware throughout. In 2021 a NEW ROOF, NEW GARAGE DOOR AND NEW WATER HEATER were installed. The irrigation uses water from the pond: so, a great money saver. First impressions are everything and this home situated on a quiet street overlooking a pond with stunning Coquina stone and lovely landscaping makes a great first
Home Details
Home Type
- Single Family
Est. Annual Taxes
- $1,658
Year Built
- Built in 1984 | Remodeled
Lot Details
- 0.55 Acre Lot
- Lot Dimensions are 114x224
- Home fronts a pond
- 114 Feet of Waterfront
- East Facing Home
- Wood Fence
- Back Yard Fenced
- Chain Link Fence
- Front and Back Yard Sprinklers
- Cleared Lot
Parking
- 2 Car Attached Garage
Home Design
- Entry on the 1st floor
- Slab Foundation
- Frame Construction
- Shingle Roof
- Block And Beam Construction
- Stucco
- Stone
Interior Spaces
- 2,174 Sq Ft Home
- 1-Story Property
- Vaulted Ceiling
- Ceiling Fan
- Wood Burning Fireplace
- Entrance Foyer
- Living Room
- Dining Room
- Sun or Florida Room
- Pond Views
- Fire and Smoke Detector
- Laundry in Garage
Kitchen
- Breakfast Area or Nook
- Eat-In Kitchen
- Breakfast Bar
- Electric Range
- Microwave
- Ice Maker
- Disposal
Flooring
- Carpet
- Tile
- Vinyl
Bedrooms and Bathrooms
- 3 Bedrooms
- Split Bedroom Floorplan
- Walk-In Closet
- 2 Full Bathrooms
- Shower Only
Outdoor Features
- Patio
Schools
- Sweetwater Elementary School
- Creekside Middle School
- Spruce Creek High School
Utilities
- Central Heating and Cooling System
- Electric Water Heater
- Cable TV Available
Community Details
- No Home Owners Association
- Cypress Cove Subdivision
Listing and Financial Details
- Homestead Exemption
- Assessor Parcel Number 6317-05-00-0980
Map
Home Values in the Area
Average Home Value in this Area
Tax History
| Year | Tax Paid | Tax Assessment Tax Assessment Total Assessment is a certain percentage of the fair market value that is determined by local assessors to be the total taxable value of land and additions on the property. | Land | Improvement |
|---|---|---|---|---|
| 2025 | $1,594 | $159,203 | -- | -- |
| 2024 | $1,594 | $154,717 | -- | -- |
| 2023 | $1,594 | $150,211 | $0 | $0 |
| 2022 | $1,515 | $145,836 | $0 | $0 |
| 2021 | $1,517 | $141,588 | $0 | $0 |
| 2020 | $1,476 | $139,633 | $0 | $0 |
| 2019 | $1,391 | $136,494 | $0 | $0 |
| 2018 | $1,379 | $133,949 | $0 | $0 |
| 2017 | $1,362 | $131,194 | $0 | $0 |
| 2016 | $1,359 | $128,496 | $0 | $0 |
| 2015 | -- | $127,603 | $0 | $0 |
| 2014 | -- | $126,590 | $0 | $0 |
Property History
| Date | Event | Price | List to Sale | Price per Sq Ft |
|---|---|---|---|---|
| 11/14/2025 11/14/25 | Price Changed | $459,000 | -1.3% | $211 / Sq Ft |
| 10/19/2025 10/19/25 | Price Changed | $465,000 | -1.1% | $214 / Sq Ft |
| 10/07/2025 10/07/25 | For Sale | $470,000 | -- | $216 / Sq Ft |
Purchase History
| Date | Type | Sale Price | Title Company |
|---|---|---|---|
| Interfamily Deed Transfer | -- | None Available | |
| Interfamily Deed Transfer | $43,000 | None Available | |
| Warranty Deed | $165,400 | -- | |
| Deed | $90,000 | -- | |
| Deed | $100 | -- | |
| Deed | $100,000 | -- | |
| Deed | $85,000 | -- | |
| Deed | $100 | -- | |
| Deed | $82,000 | -- | |
| Deed | $17,900 | -- |
Mortgage History
| Date | Status | Loan Amount | Loan Type |
|---|---|---|---|
| Open | $102,500 | Purchase Money Mortgage |
Source: Daytona Beach Area Association of REALTORS®
MLS Number: 1219259
APN: 6317-05-00-0980
- 800 Black Duck Dr
- 930 Chickadee Dr
- 955 Grayling Ct Unit B
- 961 S Lakewood Terrace Unit C
- 993 Appleview Way
- 937 Meadow View Dr Unit D
- 5912 Plainview Dr
- 936 Meadow View Dr Unit B
- 936 Meadow View Dr Unit A
- 950 Vanessa Ct Unit F
- 982 Breezemont Ct
- 990 Waterford Point Dr
- 920 N Lakewood Terrace
- 981 Countryside Blvd W
- 941 Sand Crest Dr
- 965 Countryside West Blvd
- 923 Sand Crest Dr
- 3929 Oak Crest Cir
- 948 Tall Pine Dr
- 936 Countryside Blvd W
- 5609 Victoria Gardens Blvd
- 908 Silver Leaf Place
- 909 Bentwood Ln Unit 1
- 940 Village Trail Unit 8-205
- 4801 S Clyde Morris Blvd
- 1025 Eagle Lake Trail
- 1645 Dunlawton Ave
- 1113 Oak Forest Cir
- 3900 Yorktowne Blvd
- 4584 Barnacle Dr
- 962 Stonybrook Cir
- 1223 Ryan St
- 4504 Nettle Creek Ct
- 1245 Thomas Dr
- 980 Canal View Blvd Unit B1
- 980 Canal View Blvd Unit E5
- 802 Acorn Ln
- 628 Hills Blvd
- 489 Wiltshire Blvd
- 340 Windsor Dr
