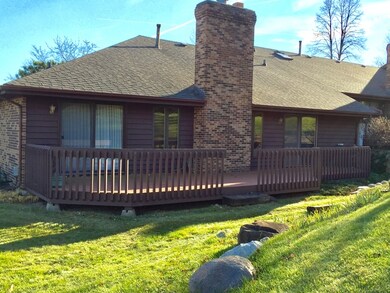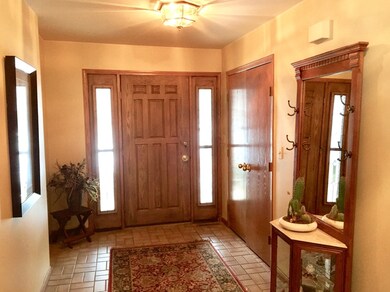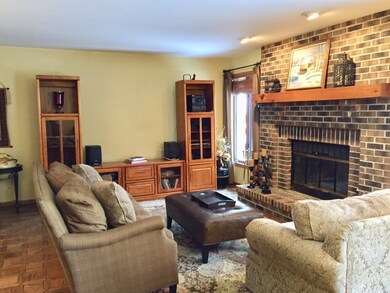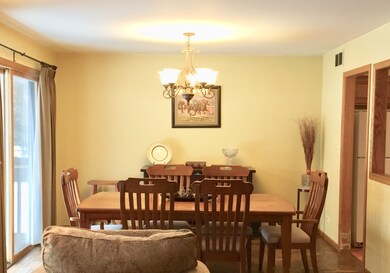
806 Brian Ct Unit 12 Gurnee, IL 60031
Highlights
- Deck
- Attached Garage
- Breakfast Bar
- Woodland Elementary School Rated A-
- Soaking Tub
- Central Air
About This Home
As of February 2018END UNIT TWO BEDROOM, TWO BATH BRICK TOWNHOME WITH ATTACHED TWO CAR GARAGE. OPEN CONCEPT GREAT ROOM INCLUDES WOODBURNING FIREPLACE, FORMAL DINING ROOM AND OPEN VIEW TO THE SPACIOUS DECK AND PRIVATE TREE LINED COMMON AREA. DECK IS LARGE ENOUGH FOR ENTERTAINING IN THE SUMMER. MASTER BEDROOM INCLUDES DOUBLE VANITY, WALK-IN SHOWER AND EXTRA WALK-IN CLOSET. EAT IN KITCHEN HAS WINDOW OVER SINK AND PANTRY. 2ND BEDROOM WITH ROOM FOR A SIZABLE BEDROOM SET. FULL BATH WITH SOAKING TUB FOR GUESTS. UPDATING WOULD MAKE THIS A BEAUTIFUL HOME. SELLER IS RELATED TO REALTOR.
Last Agent to Sell the Property
@properties Christie's International Real Estate License #475143099 Listed on: 12/27/2017

Property Details
Home Type
- Condominium
Est. Annual Taxes
- $6,478
Year Built
- 1986
HOA Fees
- $268 per month
Parking
- Attached Garage
- Garage Door Opener
- Driveway
- Parking Included in Price
- Garage Is Owned
Home Design
- Brick Exterior Construction
- Slab Foundation
Kitchen
- Breakfast Bar
- Oven or Range
- Microwave
- Dishwasher
Bedrooms and Bathrooms
- Primary Bathroom is a Full Bathroom
- Soaking Tub
- Separate Shower
Laundry
- Dryer
- Washer
Outdoor Features
- Deck
Utilities
- Central Air
- Heating System Uses Gas
- Lake Michigan Water
Community Details
- Pets Allowed
Listing and Financial Details
- Homeowner Tax Exemptions
Ownership History
Purchase Details
Home Financials for this Owner
Home Financials are based on the most recent Mortgage that was taken out on this home.Purchase Details
Purchase Details
Similar Homes in Gurnee, IL
Home Values in the Area
Average Home Value in this Area
Purchase History
| Date | Type | Sale Price | Title Company |
|---|---|---|---|
| Deed | $180,000 | First American Title | |
| Interfamily Deed Transfer | -- | -- | |
| Warranty Deed | $122,000 | -- |
Property History
| Date | Event | Price | Change | Sq Ft Price |
|---|---|---|---|---|
| 03/24/2018 03/24/18 | Rented | $1,500 | 0.0% | -- |
| 02/26/2018 02/26/18 | Under Contract | -- | -- | -- |
| 02/12/2018 02/12/18 | For Rent | $1,500 | 0.0% | -- |
| 02/02/2018 02/02/18 | Sold | $180,000 | +0.1% | $112 / Sq Ft |
| 01/06/2018 01/06/18 | Pending | -- | -- | -- |
| 01/05/2018 01/05/18 | For Sale | $179,900 | 0.0% | $112 / Sq Ft |
| 12/30/2017 12/30/17 | Pending | -- | -- | -- |
| 12/27/2017 12/27/17 | For Sale | $179,900 | -- | $112 / Sq Ft |
Tax History Compared to Growth
Tax History
| Year | Tax Paid | Tax Assessment Tax Assessment Total Assessment is a certain percentage of the fair market value that is determined by local assessors to be the total taxable value of land and additions on the property. | Land | Improvement |
|---|---|---|---|---|
| 2024 | $6,478 | $88,237 | $12,047 | $76,190 |
| 2023 | $5,360 | $81,921 | $11,185 | $70,736 |
| 2022 | $5,360 | $65,993 | $11,185 | $54,808 |
| 2021 | $4,816 | $63,345 | $10,736 | $52,609 |
| 2020 | $4,642 | $61,788 | $10,472 | $51,316 |
| 2019 | $4,498 | $59,994 | $10,168 | $49,826 |
| 2018 | $6,155 | $74,066 | $4,416 | $69,650 |
| 2017 | $6,087 | $71,943 | $4,289 | $67,654 |
| 2016 | $6,031 | $68,740 | $4,098 | $64,642 |
| 2015 | $5,864 | $65,194 | $3,887 | $61,307 |
| 2014 | $5,713 | $64,072 | $3,835 | $60,237 |
| 2012 | $5,421 | $64,562 | $3,864 | $60,698 |
Agents Affiliated with this Home
-

Seller's Agent in 2018
Cheryl Mecher
Results Realty USA
(847) 650-1232
37 Total Sales
-

Seller's Agent in 2018
Carol August
@ Properties
(847) 226-6182
4 in this area
60 Total Sales
Map
Source: Midwest Real Estate Data (MRED)
MLS Number: MRD09822418
APN: 07-27-301-015
- 711 Creekside Cir Unit 103
- 648 White Ct
- 741 Colby Ct Unit U42
- 660 Beth Ct
- 758 Sizer Rd Unit U178
- 455 Hickory Haven Dr E
- 930 Taylor Dr Unit 310
- 917 Vose Dr Unit 304
- 6109 Golfview Dr
- 920 Vose Dr Unit 612
- 6121 Brookstone Place
- 6162 Crossland Blvd Unit 3
- 1109 Rebecca Ct
- 716 Darnell Ln
- 6406 Cunningham Ct
- 33430 N Hunt Club Rd
- 1520 Daybreak Dr
- 184 Southridge Dr Unit 12
- 1551 Daybreak Dr
- 6091 Washington St






