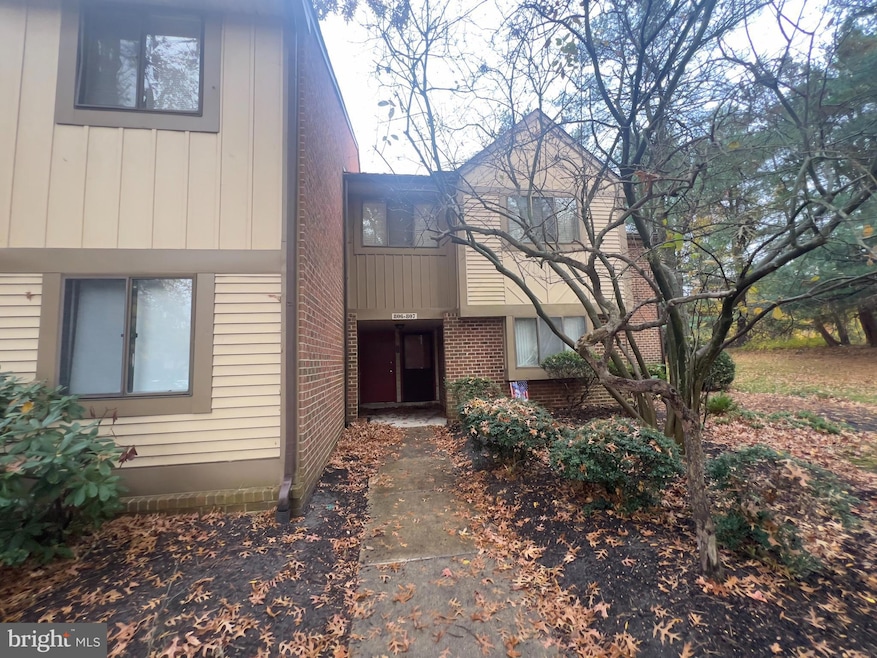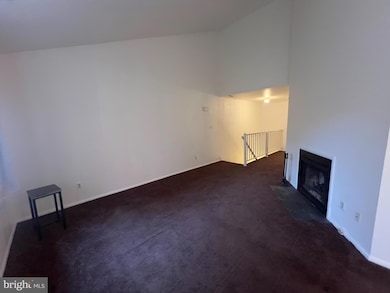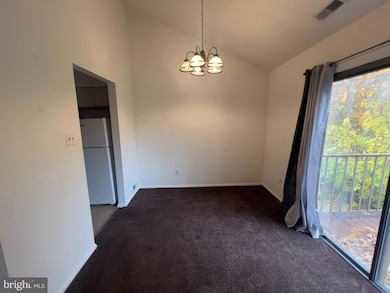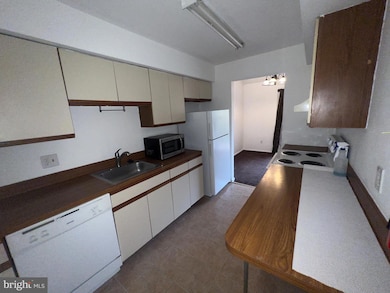806 Cypress Point Cir Unit B Mount Laurel, NJ 08054
Ramblewood NeighborhoodHighlights
- Deck
- Cathedral Ceiling
- No HOA
- Cherokee High School Rated A-
- 1 Fireplace
- Balcony
About This Home
806B Cypress Point Circle, Mount Laurel, NJ 08054. This well-maintained 2-bedroom, 2-bathroom condo is located in the desirable Cypress Point community and offers a spacious, open-concept layout filled with natural light. The home features a modern kitchen with ample cabinet space, a comfortable living and dining area, in-unit laundry, and a private patio or balcony perfect for relaxing outdoors. Rent is $2,450 per month, and tenants are responsible for all utilities. The landlord covers the HOA fee, estimated at $220 per month. A minimum credit score of 650 is required. Conveniently located near major highways, shopping, dining, and parks, this property offers both comfort and accessibility. Schedule a showing today.
Listing Agent
davidbeaty50@icloud.com Century 21 Alliance-Moorestown License #2443593 Listed on: 11/11/2025

Co-Listing Agent
Andrei Gayed
andreigayed@gmail.com Century 21 Alliance-Moorestown License #2447352
Townhouse Details
Home Type
- Townhome
Year Built
- Built in 1988
Home Design
- Brick Exterior Construction
- Brick Foundation
Interior Spaces
- 1,110 Sq Ft Home
- Property has 1 Level
- Cathedral Ceiling
- 1 Fireplace
- Living Room
- Dining Room
Kitchen
- Range Hood
- Freezer
- Dishwasher
- Disposal
Flooring
- Wall to Wall Carpet
- Vinyl
Bedrooms and Bathrooms
- 2 Bedrooms
- En-Suite Bathroom
- 2 Full Bathrooms
Laundry
- Laundry on upper level
- Dryer
- Washer
Outdoor Features
- Balcony
- Deck
- Exterior Lighting
Schools
- Lenape High School
Utilities
- Central Air
- Cooling System Utilizes Natural Gas
- Heat Pump System
- 100 Amp Service
- Electric Water Heater
- Private Sewer
- Cable TV Available
Listing and Financial Details
- Residential Lease
- Security Deposit $3,675
- Tenant pays for all utilities
- The owner pays for association fees
- No Smoking Allowed
- 12-Month Min and 24-Month Max Lease Term
- Available 11/11/25
- Assessor Parcel Number 24-01102-0007-00026-0000-C-8
Community Details
Overview
- No Home Owners Association
- Association fees include common area maintenance, exterior building maintenance, lawn maintenance, snow removal, trash, parking fee
- Ramblewood Mews Subdivision
Recreation
- Tennis Courts
Pet Policy
- No Pets Allowed
Map
Source: Bright MLS
MLS Number: NJBL2101254
- 105B Cypress Point Cir Unit 105B
- 605 605 Augusta Cir
- 605 Augusta Cir Unit 605
- 207B Kelly Cove Unit 214
- 317 Saint David Dr
- 266 Saint David Dr
- 303 Woodhollow Dr Unit 303
- 708 Woodhollow Dr
- 706 Woodhollow Dr Unit 706
- 705 Woodhollow Dr Unit 705
- 102 Union Mill Terrace
- 607 Woodhollow Dr
- 1001 Woodhollow Dr Unit 1001
- 223 Saint David Dr
- 1506 Woodhollow Dr Unit 1506
- 1404 Woodhollow Dr Unit 1404
- 1704 Woodhollow Dr Unit 1704
- 1701 Woodhollow Dr
- 0 Atrium Way
- 505 Roberts Ln
- 604A Cypress Point Cir Unit A
- 405A Cypress Point Cir Unit A
- 505A Cypress Point Cir Unit 505A
- 203 B Cypress Cir
- 605A Cypress Point Cir Unit 605A
- 201A Kelly Cove Unit 201
- 1190 S Church St
- 108 Woodhollow Dr Unit 108
- 101 Diemer Dr
- 500 Diemer Dr
- 170 W Greentree Rd Unit 2232
- 802 Roberts Ln
- 2003 Raven's Row
- 1909 Woodhollow Dr Unit 1909
- 1806 Woodhollow Dr Unit 1806
- 403 Roberts Ln
- 2103 Woodhollow Dr Unit 2103
- 67 Hearthstone Ln
- 5806 Red Haven Dr
- 56 Burgundy Dr






