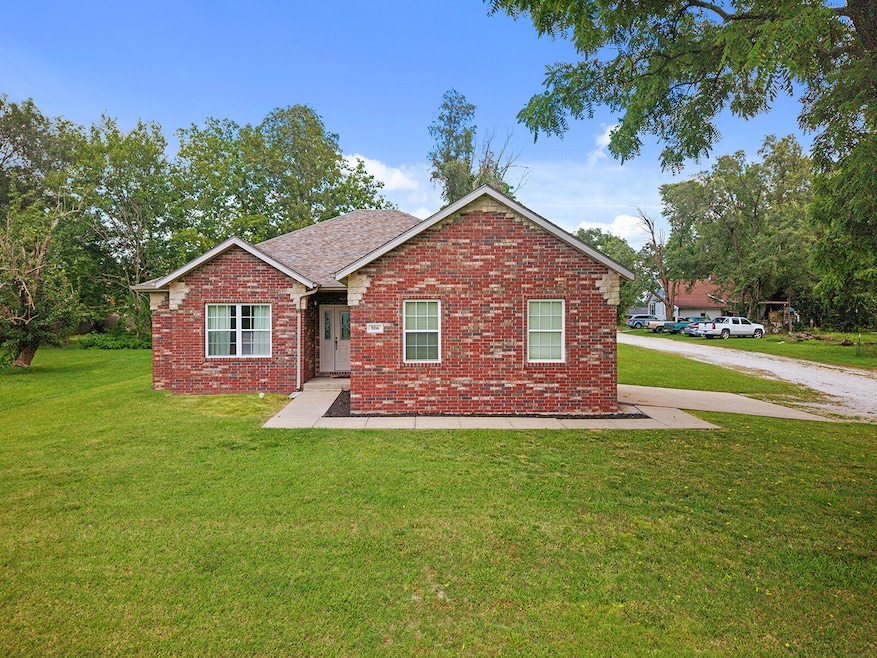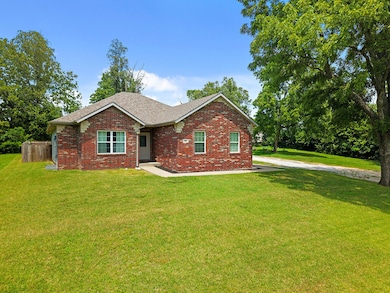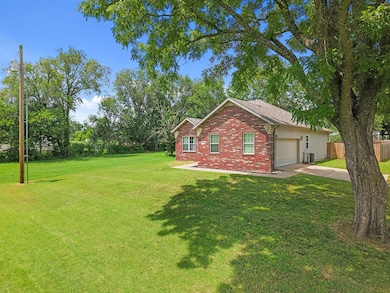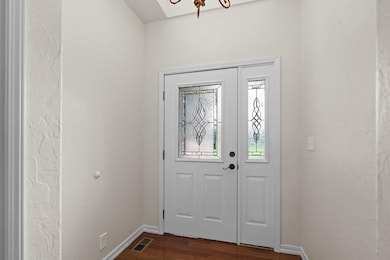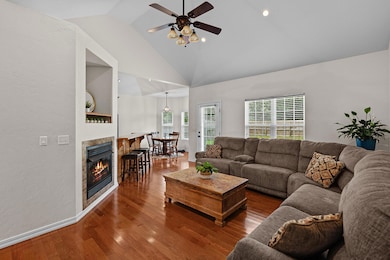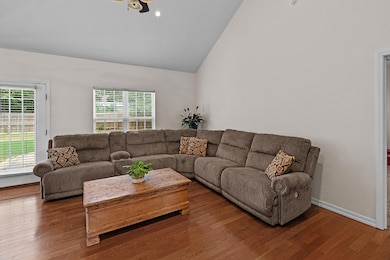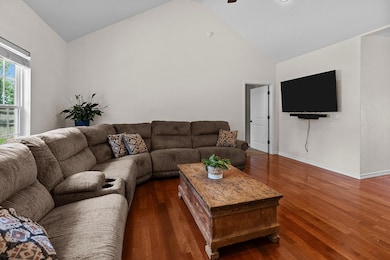806 E Grant St Ash Grove, MO 65604
Estimated payment $1,395/month
Highlights
- Deck
- Vaulted Ceiling
- Wood Flooring
- Secluded Lot
- Traditional Architecture
- Hydromassage or Jetted Bathtub
About This Home
Back on market at no fault of Seller - Buyer financing fell through. Enjoy peaceful country living in Ash Grove without sacrificing convenience in this well-maintained brick-front home! Nestled on a quiet dead-end street with an open field across the way, you'll love the privacy and small-town charm. Inside, vaulted ceilings in both the living room and kitchen create an airy, open feel, complemented by real hardwood floors and fresh paint throughout. The living room features a cozy gas fireplace, while the kitchen offers abundant cabinetry, gas range, walk-in pantry, and plenty of space for cooking and gathering. A large laundry/mud room adds extra functionality for everyday living. The spacious primary suite features high ceilings, a jetted tub, walk-in shower, dual vanities, and an oversized walk-in closet. Step outside to a newer deck and a fully privacy-fenced backyard perfect for relaxing or entertaining pets, friends and family. With a new roof and recently serviced HVAC, water softener, and water heater, this move-in ready home is ideal for anyone looking for an upgraded home just outside the city!
Home Details
Home Type
- Single Family
Est. Annual Taxes
- $1,772
Year Built
- Built in 2008
Lot Details
- 0.25 Acre Lot
- Street terminates at a dead end
- Privacy Fence
- Wood Fence
- Secluded Lot
- Level Lot
- Few Trees
Home Design
- Traditional Architecture
- Brick Exterior Construction
- Vinyl Siding
- Stone
Interior Spaces
- 1,551 Sq Ft Home
- 1-Story Property
- Tray Ceiling
- Vaulted Ceiling
- Ceiling Fan
- Gas Fireplace
- Double Pane Windows
- Blinds
- Mud Room
- Living Room with Fireplace
- Attic Fan
- Fire and Smoke Detector
Kitchen
- Stove
- Microwave
- Dishwasher
- Disposal
Flooring
- Wood
- Carpet
- Tile
Bedrooms and Bathrooms
- 3 Bedrooms
- Walk-In Closet
- 2 Full Bathrooms
- Hydromassage or Jetted Bathtub
- Walk-in Shower
Laundry
- Laundry Room
- Washer and Dryer Hookup
Parking
- 2 Car Attached Garage
- Side Facing Garage
- Garage Door Opener
- Driveway
- On-Street Parking
Outdoor Features
- Deck
- Rain Gutters
Schools
- Ash Grove Elementary School
- Ash Grove High School
Utilities
- Forced Air Heating and Cooling System
- Heating System Uses Natural Gas
- Water Softener is Owned
- High Speed Internet
Community Details
- No Home Owners Association
- Greene Not In List Subdivision
Listing and Financial Details
- Assessor Parcel Number 0621411016
Map
Tax History
| Year | Tax Paid | Tax Assessment Tax Assessment Total Assessment is a certain percentage of the fair market value that is determined by local assessors to be the total taxable value of land and additions on the property. | Land | Improvement |
|---|---|---|---|---|
| 2025 | $1,978 | $35,470 | $3,800 | $31,670 |
| 2024 | $1,772 | $30,590 | $2,090 | $28,500 |
| 2023 | $1,645 | $30,590 | $2,090 | $28,500 |
| 2022 | $1,524 | $26,330 | $2,090 | $24,240 |
| 2021 | $1,420 | $26,330 | $2,090 | $24,240 |
| 2020 | $1,376 | $25,180 | $2,090 | $23,090 |
| 2019 | $1,371 | $25,180 | $2,090 | $23,090 |
| 2018 | $1,393 | $25,190 | $2,090 | $23,100 |
| 2017 | $1,380 | $25,210 | $2,090 | $23,120 |
| 2016 | $1,374 | $25,210 | $2,090 | $23,120 |
| 2015 | $1,370 | $25,210 | $2,090 | $23,120 |
| 2014 | $1,339 | $25,210 | $2,090 | $23,120 |
Property History
| Date | Event | Price | List to Sale | Price per Sq Ft |
|---|---|---|---|---|
| 11/25/2025 11/25/25 | Price Changed | $235,000 | 0.0% | $152 / Sq Ft |
| 11/25/2025 11/25/25 | For Sale | $235,000 | -4.1% | $152 / Sq Ft |
| 10/29/2025 10/29/25 | Pending | -- | -- | -- |
| 10/04/2025 10/04/25 | For Sale | $245,000 | -- | $158 / Sq Ft |
Purchase History
| Date | Type | Sale Price | Title Company |
|---|---|---|---|
| Warranty Deed | -- | None Listed On Document | |
| Warranty Deed | -- | Fidelity Title Agency | |
| Warranty Deed | -- | None Available |
Mortgage History
| Date | Status | Loan Amount | Loan Type |
|---|---|---|---|
| Open | $224,242 | New Conventional | |
| Previous Owner | $106,200 | New Conventional |
Source: Southern Missouri Regional MLS
MLS Number: 60306444
APN: 06-21-411-016
- 700 E Prairie Ln
- 415 S Piper Ave
- 509 E Walker St
- 501 E Walker St
- 225 N Pringle Ave
- 206 N Webster Ave
- 410 N Gordon Ave
- 502 W Mill St
- 505 W Mill St
- 100 Northview Terrace
- 102 Northview Terrace
- 104 Northview Terrace
- 600 W Cave St
- 134 Moonlight Valley Dr
- 000 W Farm Road 64
- 000 N Farm Rd 43 Tract 2
- 000 N Farm Road 43 Tract 3
- 7681 N Farm Road 43
- 6764 N Farm Road 53
- 8065 N Farm Road 43
- 8890 W Farm Road 104
- 800 Hoffman Hills Blvd
- 778 Osage Rd
- 615 S Mahn Ave
- 205 E Lapis Ave
- 2601 N Cresthaven Ave
- 4475 W Nicholas St
- 647 S Meteor Ave
- 5849 W Us Highway 60
- 1740 E Hamilton Way
- 813 N Pinewood Ave
- 1031 N Blake Ave
- 922 N Blake Ave
- 701 N Pinewood Ave
- 937 N Blake Ave
- 753 N Williams Ave
- 1605 E Hines St
- 929 N Blake Ave
- 2046 S Pebbleridge
- 923 N Blake Ave
