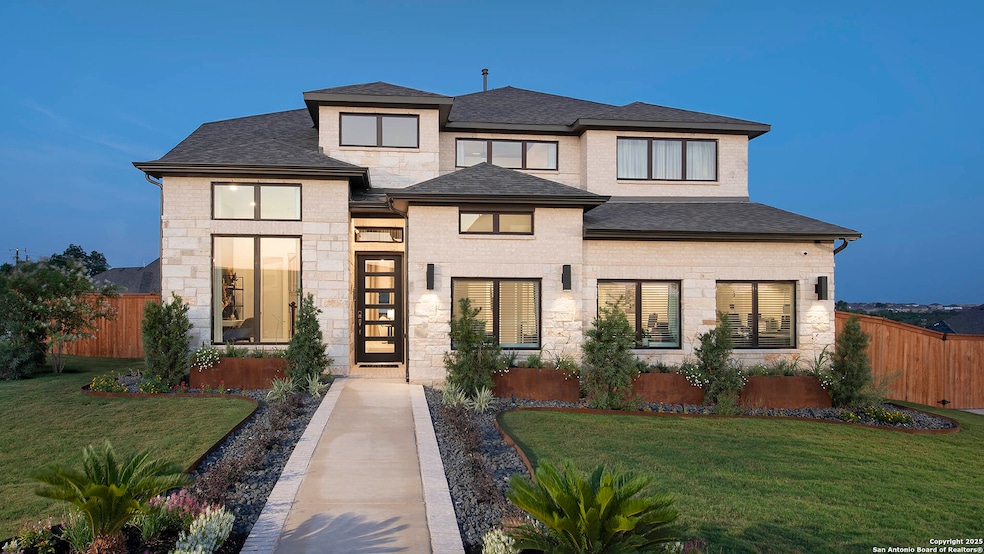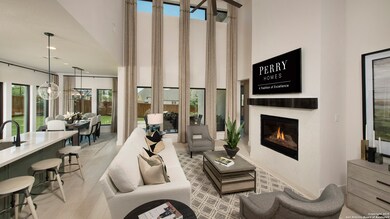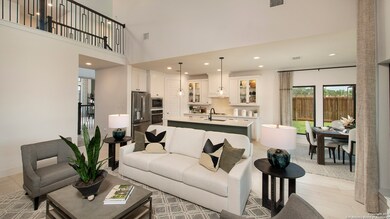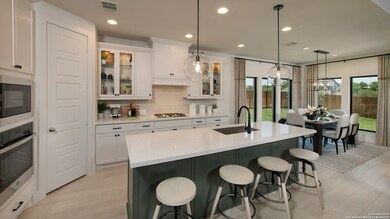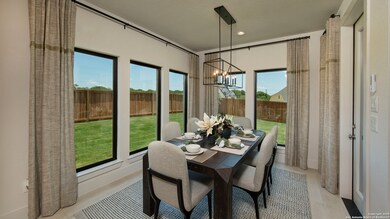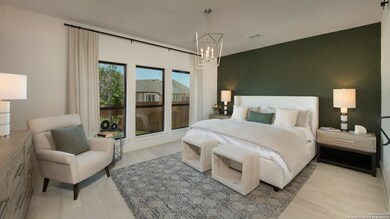
806 Fort Stockton San Antonio, TX 78245
Weston Oaks NeighborhoodEstimated payment $5,082/month
Highlights
- New Construction
- Game Room
- Sport Court
- Clubhouse
- Community Pool
- Covered Patio or Porch
About This Home
READY FOR MOVE-IN! Former Model Home. Welcoming front porch. Home office with French doors at entry. Spacious family room with a wood mantel fireplace and wall of windows. Open kitchen offers a corner pantry and an island with built-in seating space. Dining area with gorgeous view of the backyard. Secluded primary suite with a wall of windows. Primary bath offers dual vanities, garden tub, separate glass enclosed shower and two walk-in closets. Guest suite on first floor with a walk-in closet. Second floor boasts a game room, media room with French door entry, linen closet, full bathroom with dual sinks and secondary bedrooms with walk-in closets. Extended covered backyard patio. Model home upgrades include accent paint, drapes, alarm system, sprinkler system, and additional landscaping. Utility room and mud room just off the three-car garage.
Listing Agent
Lee Jones
Perry Homes Realty, LLC Listed on: 07/18/2025
Open House Schedule
-
Saturday, September 06, 202510:00 am to 7:00 pm9/6/2025 10:00:00 AM +00:009/6/2025 7:00:00 PM +00:00For more information or to gain entry into the home, please call 713-948-6666 or visit Perry Homes model located in the community.Add to Calendar
-
Sunday, September 07, 202512:00 to 7:00 pm9/7/2025 12:00:00 PM +00:009/7/2025 7:00:00 PM +00:00For more information or to gain entry into the home, please call 713-948-6666 or visit Perry Homes model located in the community.Add to Calendar
Home Details
Home Type
- Single Family
Est. Annual Taxes
- $11,848
Year Built
- Built in 2022 | New Construction
Lot Details
- 10,180 Sq Ft Lot
- Lot Dimensions: 60
- Fenced
- Sprinkler System
HOA Fees
- $41 Monthly HOA Fees
Home Design
- Brick Exterior Construction
- Slab Foundation
- Composition Roof
- Roof Vent Fans
- Radiant Barrier
- Masonry
Interior Spaces
- 3,203 Sq Ft Home
- Property has 2 Levels
- Ceiling Fan
- Double Pane Windows
- Low Emissivity Windows
- Window Treatments
- Family Room with Fireplace
- Combination Dining and Living Room
- Game Room
Kitchen
- Eat-In Kitchen
- Walk-In Pantry
- Built-In Self-Cleaning Oven
- Gas Cooktop
- Microwave
- Dishwasher
- Disposal
Flooring
- Carpet
- Ceramic Tile
Bedrooms and Bathrooms
- 4 Bedrooms
- Walk-In Closet
Laundry
- Laundry Room
- Laundry on main level
- Washer Hookup
Home Security
- Prewired Security
- Carbon Monoxide Detectors
- Fire and Smoke Detector
Parking
- 3 Car Attached Garage
- Garage Door Opener
Accessible Home Design
- Handicap Shower
- Low Pile Carpeting
Eco-Friendly Details
- ENERGY STAR Qualified Equipment
Outdoor Features
- Covered Patio or Porch
- Rain Gutters
Schools
- Lieck Elementary School
- Luna Middle School
- Brennan High School
Utilities
- Central Heating and Cooling System
- SEER Rated 16+ Air Conditioning Units
- Heating System Uses Natural Gas
- Programmable Thermostat
- Tankless Water Heater
- Cable TV Available
Listing and Financial Details
- Legal Lot and Block 11 / 14
- Assessor Parcel Number 043592140110
Community Details
Overview
- $200 HOA Transfer Fee
- Spectrum Association
- Built by PERRY HOMES
- Weston Oaks Subdivision
- Mandatory home owners association
Amenities
- Clubhouse
Recreation
- Sport Court
- Community Pool
- Park
- Trails
Map
Home Values in the Area
Average Home Value in this Area
Tax History
| Year | Tax Paid | Tax Assessment Tax Assessment Total Assessment is a certain percentage of the fair market value that is determined by local assessors to be the total taxable value of land and additions on the property. | Land | Improvement |
|---|---|---|---|---|
| 2025 | $11,848 | $635,000 | $102,490 | $532,510 |
| 2024 | $11,848 | $645,000 | $90,090 | $554,910 |
| 2023 | $11,848 | $654,000 | $90,090 | $563,910 |
| 2022 | $3,606 | $178,390 | $67,080 | $111,310 |
Property History
| Date | Event | Price | Change | Sq Ft Price |
|---|---|---|---|---|
| 07/25/2025 07/25/25 | Price Changed | $749,900 | -3.2% | $234 / Sq Ft |
| 07/18/2025 07/18/25 | For Sale | $774,900 | -- | $242 / Sq Ft |
Similar Homes in San Antonio, TX
Source: San Antonio Board of REALTORS®
MLS Number: 1885353
APN: 04359-214-0110
- Plan Middleton at Weston Oaks
- Plan Cambridge at Weston Oaks
- Plan Newport at Weston Oaks
- Plan Panamera at Weston Oaks
- Plan Davenport at Weston Oaks
- Plan Redford at Weston Oaks
- Plan Amberley at Weston Oaks
- Plan Denton at Weston Oaks
- Plan Bentley at Weston Oaks
- 812 Fort Stockton
- 12302 Fort Travis
- 12335 Fort Duncan
- 938 Quemada Ranch
- 12344 Fort Duncan
- 12335 Fort Anderson
- 1010 Quemada Ranch
- 1014 Quemada Ranch
- 807 Swenson Ranch
- 12312 White Birch St
- 1102 Quemada Ranch
- 642 Fort Concho
- 12327 Fort Chadborne
- 522 Fort Apache
- 426 Tequila Ranch
- 12526 Brite Ranch
- 12616 Brite Ranch
- 331 Cedron Chase
- 12227 Potranco Rd
- 12719 MacAr Manor
- 12138 Sapphire River
- 12227 Fm1957
- 127 Quince Flower
- 12138 Pearl Jubilee
- 12134 Pearl Jubilee
- 12410 Penny Royale
- 107 Cedron Chase
- 1163 Ranch Falls
- 1507 Mossy Jasper
- 1179 Ranch Falls
- 1511 India Agate
