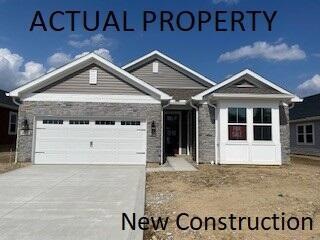PENDING
NEW CONSTRUCTION
$50K PRICE DROP
806 Heritage Blvd Delaware, OH 43015
Estimated payment $3,270/month
3
Beds
3
Baths
2,103
Sq Ft
$226
Price per Sq Ft
Highlights
- Fitness Center
- Senior Community
- Ranch Style House
- New Construction
- Clubhouse
- 1 Fireplace
About This Home
QUICK MOVE IN HOME AVAILABLE!
Welcome to the Poitier! The foyer offers a warm welcome with an 11 foot tray ceiling, plus board and batten accent wall. The extra
suite allows for a separate entrance making it perfect for guests or multigenerational living. Work from home in the serene office with
barn doors for privacy. The chef's kitchen includes a farmhouse palette with black matte fixtures and farmhouse sink. Step outside to the covered patio. All this within a vibrant active adult community filled with amenities: pool, clubhouse, fitness center, pickleball, shuffleboard, etc.
Home Details
Home Type
- Single Family
Year Built
- Built in 2025 | New Construction
Lot Details
- 7,405 Sq Ft Lot
- Irrigation
HOA Fees
- $265 Monthly HOA Fees
Parking
- 2 Car Attached Garage
- Garage Door Opener
Home Design
- Ranch Style House
- Slab Foundation
- Vinyl Siding
Interior Spaces
- 2,103 Sq Ft Home
- 1 Fireplace
- Insulated Windows
- Great Room
- Farmhouse Sink
- Laundry on main level
Flooring
- Carpet
- Ceramic Tile
- Vinyl
Bedrooms and Bathrooms
- 3 Main Level Bedrooms
- In-Law or Guest Suite
- 3 Full Bathrooms
Additional Features
- Patio
- Forced Air Heating and Cooling System
Listing and Financial Details
- Assessor Parcel Number 519-422-09-012-000
Community Details
Overview
- Senior Community
- $1,325 Capital Contribution Fee
- Association fees include lawn care, snow removal
- Association Phone (330) 722-3000
- Asc Prop Mgnt HOA
- On-Site Maintenance
Amenities
- Clubhouse
- Recreation Room
Recreation
- Fitness Center
- Community Pool
- Bike Trail
- Snow Removal
Map
Create a Home Valuation Report for This Property
The Home Valuation Report is an in-depth analysis detailing your home's value as well as a comparison with similar homes in the area
Home Values in the Area
Average Home Value in this Area
Property History
| Date | Event | Price | Change | Sq Ft Price |
|---|---|---|---|---|
| 08/06/2025 08/06/25 | Sold | $474,990 | 0.0% | $226 / Sq Ft |
| 08/06/2025 08/06/25 | For Sale | $474,990 | 0.0% | $226 / Sq Ft |
| 08/01/2025 08/01/25 | Off Market | $474,990 | -- | -- |
| 07/20/2025 07/20/25 | Price Changed | $474,990 | -5.0% | $226 / Sq Ft |
| 01/01/2000 01/01/00 | For Sale | $499,990 | -- | $238 / Sq Ft |
Source: Columbus and Central Ohio Regional MLS
Source: Columbus and Central Ohio Regional MLS
MLS Number: 225010383
Nearby Homes
- 830 Heritage Blvd
- 777 Heritage Blvd
- 824 Heritage Blvd
- 1258 Hills Miller Rd
- 836 Heritage Blvd
- 854 Heritage Blvd
- Bernstein Plan at K. Hovnanian's® Four Seasons at Addison Farms
- Stanwyck Plan at K. Hovnanian's® Four Seasons at Addison Farms
- Kelly Plan at K. Hovnanian's® Four Seasons at Addison Farms
- Astaire Plan at K. Hovnanian's® Four Seasons at Addison Farms
- Poitier ESP Plan at K. Hovnanian's® Four Seasons at Addison Farms
- Kerr Plan at K. Hovnanian's® Four Seasons at Addison Farms
- 848 Heritage Blvd
- 860 Heritage Blvd
- Barcelona Plan at Central Ohio Collection
- Water Lily Plan at Central Ohio Collection
- Oleander Plan at Central Ohio Collection
- Canterbury Plan at Central Ohio Collection
- Goldenrod Plan at Central Ohio Collection
- 2310 Troy Rd







