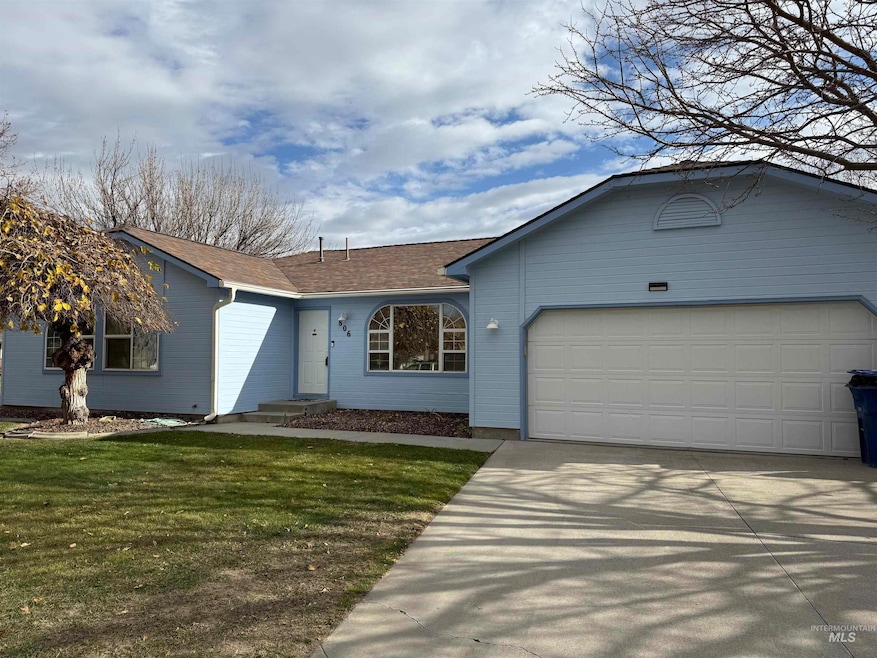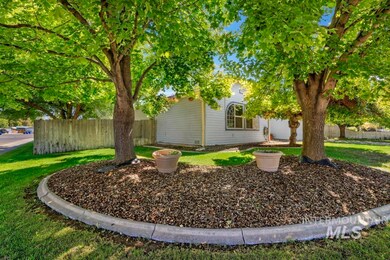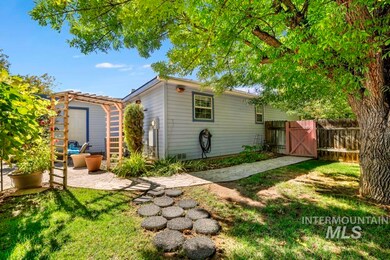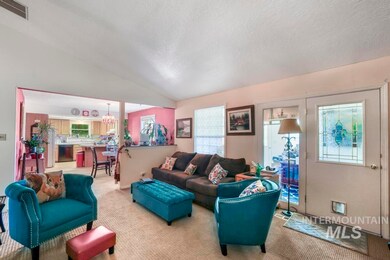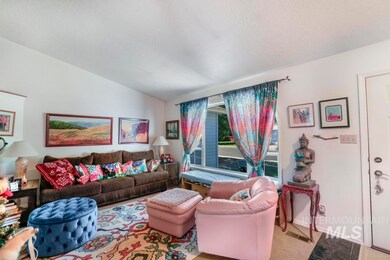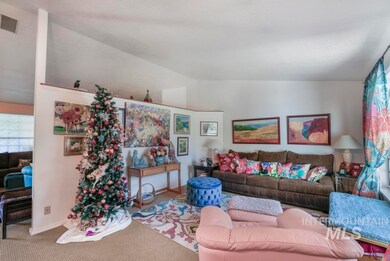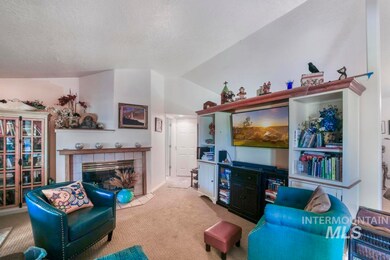806 Hiawatha Way Twin Falls, ID 83301
Estimated payment $2,382/month
Highlights
- Corner Lot
- Great Room
- Walk-In Closet
- Vera C. O'Leary Middle School Rated A-
- 2 Car Attached Garage
- Breakfast Bar
About This Home
Welcome to 806 Hiawatha Way, a spacious Twin Falls home offering 4 bedrooms, living room, great room, and a versatile bonus/rec room. With 2.5 bathrooms and over 2,100 sq. ft. of living space, this property features comfortable gathering areas, a cozy fireplace, an attached 2-car garage, and a well-sized corner lot perfect for outdoor enjoyment. The home sits in a fantastic neighborhood close to schools, parks, and shopping. With flexible spaces for everyday living, guests, or hobbies, it’s ready for its next chapter. Proceeds from the sale will be given out as college scholarships, making this home a special opportunity with lasting community impact.
Listing Agent
Westerra Real Estate Group Brokerage Phone: 208-733-7653 Listed on: 09/24/2025
Home Details
Home Type
- Single Family
Est. Annual Taxes
- $2,214
Year Built
- Built in 1989
Lot Details
- 9,017 Sq Ft Lot
- Lot Dimensions are 95x90
- Partially Fenced Property
- Wood Fence
- Corner Lot
- Sprinkler System
- Garden
Parking
- 2 Car Attached Garage
- Driveway
- Open Parking
Home Design
- Composition Roof
- Wood Siding
Interior Spaces
- 2,140 Sq Ft Home
- 1-Story Property
- Gas Fireplace
- Great Room
- Family Room
Kitchen
- Breakfast Bar
- Oven or Range
- Microwave
- Dishwasher
- Tile Countertops
- Disposal
Flooring
- Carpet
- Tile
Bedrooms and Bathrooms
- 4 Main Level Bedrooms
- Split Bedroom Floorplan
- En-Suite Primary Bedroom
- Walk-In Closet
- 3 Bathrooms
Schools
- Pillar Falls Elementary School
- O'leary Middle School
- Twin Falls High School
Utilities
- Forced Air Heating and Cooling System
- Heating System Uses Natural Gas
- Gas Water Heater
- Cable TV Available
Listing and Financial Details
- Assessor Parcel Number RPT27410050040
Map
Home Values in the Area
Average Home Value in this Area
Tax History
| Year | Tax Paid | Tax Assessment Tax Assessment Total Assessment is a certain percentage of the fair market value that is determined by local assessors to be the total taxable value of land and additions on the property. | Land | Improvement |
|---|---|---|---|---|
| 2025 | $1,947 | $316,225 | $70,510 | $245,715 |
| 2024 | $1,947 | $331,168 | $74,221 | $256,947 |
| 2023 | $1,872 | $351,450 | $74,221 | $277,229 |
| 2022 | $2,683 | $359,276 | $64,538 | $294,738 |
| 2021 | $2,175 | $269,451 | $51,170 | $218,281 |
| 2020 | $1,894 | $224,177 | $47,215 | $176,962 |
| 2019 | $2,062 | $215,402 | $42,637 | $172,765 |
| 2018 | $2,006 | $207,139 | $31,998 | $175,141 |
| 2017 | $1,789 | $190,863 | $31,998 | $158,865 |
| 2016 | $1,329 | $167,549 | $0 | $0 |
| 2015 | $1,444 | $167,549 | $31,998 | $135,551 |
| 2012 | -- | $167,342 | $0 | $0 |
Property History
| Date | Event | Price | List to Sale | Price per Sq Ft |
|---|---|---|---|---|
| 09/24/2025 09/24/25 | For Sale | $417,000 | -- | $195 / Sq Ft |
Purchase History
| Date | Type | Sale Price | Title Company |
|---|---|---|---|
| Quit Claim Deed | -- | None Available | |
| Warranty Deed | -- | -- | |
| Quit Claim Deed | -- | -- |
Source: Intermountain MLS
MLS Number: 98962689
APN: RPT27410050040A
- 2796 Indian Trail
- 772 Apache Way
- 968 Trotter Dr
- 1022 Trotter Dr
- 2911 Sapphire Dr
- 2545 Eastgate Dr
- 2654 Sagebrush Dr
- 2522 Elizabeth Blvd
- 524 Meadowlark Way
- 557 Eclipse Dr
- 0 Atlas Ave
- 547 Eclipse Dr
- 2739 Paintbrush Dr
- Lot 22 Atlas Ave
- 2556 4th Ave E
- 424 Meadowlark Way
- 2630 Paintbrush Dr
- 374 Joellen Dr
- 579 Pisces
- 2986 4th Ave E
- 210 Carriage Ln N
- 402 Honeycrisp Rd
- 2140 Elizabeth Blvd Unit 31D
- 1857 9th Ave E
- 347 Lenore St Unit 3
- 176 Maurice St N
- 212 Juniper St N
- 432 Locust St N
- 833 Shoshone St N
- 415 2nd Ave E Unit 27
- 1636 Targhee Dr
- 665 Heyburn Ave Unit 1101 and 2201
- 151 2nd Ave E
- 702 Filer Ave Unit 498 Fillmore
- 651 2nd Ave N
- 629 Quincy St
- 276 Adams St Unit B
- 472 Jefferson St
- 230 Richardson Dr Unit 230 Richardson Dr
- 1311 Kimberly Meadows Rd
