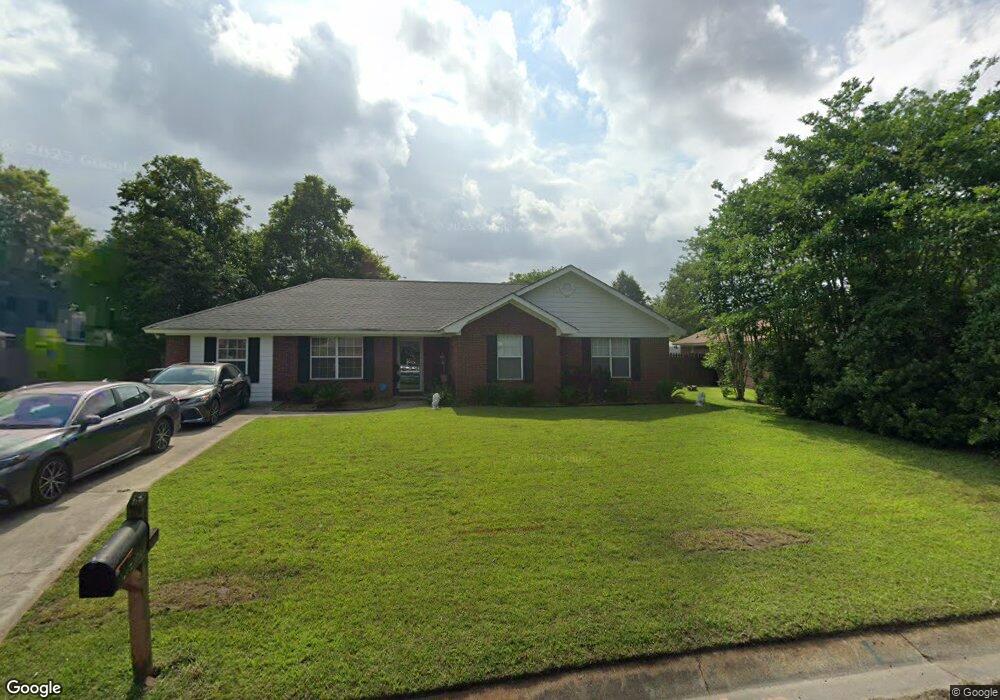806 Hod Ln Hinesville, GA 31313
3
Beds
2
Baths
1,658
Sq Ft
8,394
Sq Ft Lot
Highlights
- Primary Bedroom Suite
- No HOA
- Breakfast Area or Nook
- Wood Flooring
- Covered Patio or Porch
- Fenced Yard
About This Home
Welcome to 806 Hod Lane, 3 bedroom 2 bathroom plus a bonus room that could be used as a den or office space! Primary suite. Features a galley kitchen with updated appliances along with a separate formal dining room. Recently renovated. Fenced-in backyard. Located on a cul-de-sac in a small neighborhood close to shopping and Fort Stewart.
Home Details
Home Type
- Single Family
Year Built
- Built in 1996
Lot Details
- 8,394 Sq Ft Lot
- Fenced Yard
- Wood Fence
- Property is zoned R4
Home Design
- Brick Exterior Construction
- Asphalt Roof
Interior Spaces
- 1,658 Sq Ft Home
- 1-Story Property
- Wood Flooring
- Pull Down Stairs to Attic
Kitchen
- Breakfast Area or Nook
- Oven
- Range
- Microwave
- Dishwasher
Bedrooms and Bathrooms
- 3 Bedrooms
- Primary Bedroom Suite
- 2 Full Bathrooms
- Single Vanity
- Separate Shower
Laundry
- Laundry Room
- Washer and Dryer Hookup
Outdoor Features
- Covered Patio or Porch
Utilities
- Central Heating and Cooling System
- Underground Utilities
- 110 Volts
- Electric Water Heater
- Cable TV Available
Listing and Financial Details
- Security Deposit $3,600
- Tenant pays for cable TV, electricity, trash collection, water
- Tax Lot 59
- Assessor Parcel Number 072A-063
Community Details
Overview
- No Home Owners Association
- J.Lowery & Associate Association, Phone Number (912) 655-9878
- Courtland Subdivision
Pet Policy
- No Pets Allowed
Map
Source: Savannah Multi-List Corporation
MLS Number: SA343983
APN: 072A-063
Nearby Homes
- 501 Patton Rd
- 727 S Main St
- 401 Oakridge Bend Unit 1
- 601 Tupelo Trail
- 601 Tupelo Trail
- 939 S Main St
- 134 Pointe Dr S
- 910 Berkshire Terrace
- 160 Cherokee Cir
- 106 S Commerce St
- 910 Brett Dr
- 910 Brett Dr
- 915 E General Stewart Way
- 158 Stout Ln
- 601 Meloney Dr
- 646 Fleming Rd
- 468 Elm St
- 193 Heirloom Rd
- 152 Patriots Trail
- 7 Park St

