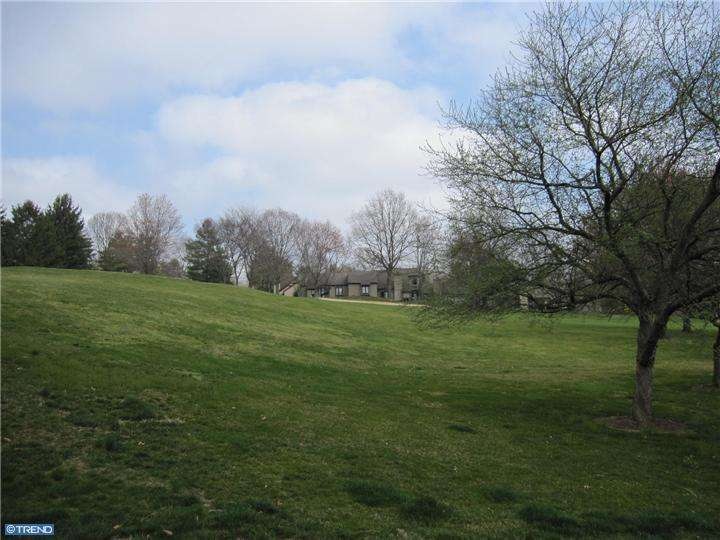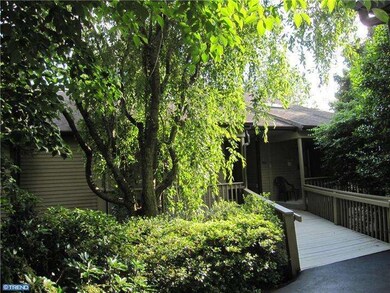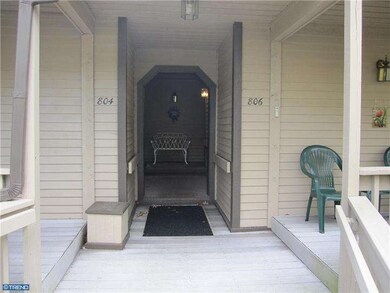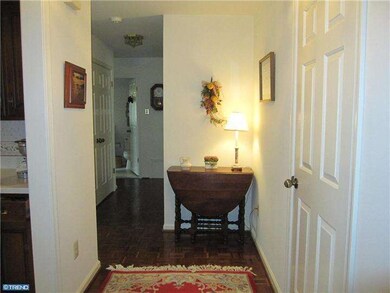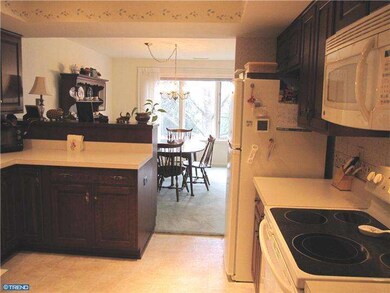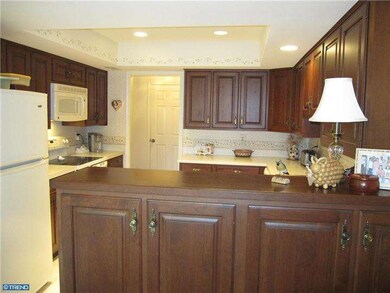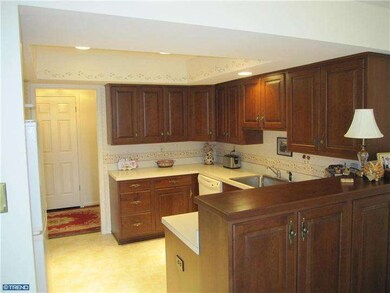
806 Jefferson Way West Chester, PA 19380
Highlights
- Senior Community
- Rambler Architecture
- Wood Flooring
- Deck
- Cathedral Ceiling
- Attic
About This Home
As of May 201455+ Community! Great layout+lovely location+excellent condition=your new home, Hershey's Mill style! This Upper Chalfont is nestled in a cozy spot, w/only 8 units & plenty of extra parking. HW Foyer welcomes you to the Living/Dining Areas w/plenty of light from Skylights & wall of windows. Cherry Cabinets in Kitchen, Newer Refrigerator, Stove & Microwave, as well as newer Floor. Built-in Cabinets separate Kitchen from Dining Area, for extra storage with style. Extra Bedroom shares Bath w/Hall access. You'll love having 2 WI Closets in your Master Bedrm w/lots of extras: Pulldown access (newer stairs) to Floored Attic w/Cedar Closet. Storage also in the Cedar-lined Window Seat. MBA has Garden Window to display your favorite plants. Nice size Deck for R&R, with stairs down to ground level. Newly Painted in 2011, meticulously cared for. If you want privacy, space & "Turn Key Living", this wonderful home is YOUR NEW ADDRESS! *One Time Capital Contribution Fee Equal to 1 Quarter Due To Jefferson Village At Closing
Co-Listed By
LILLIAN WILLIS
Wagner Real Estate License #TREND:196698
Townhouse Details
Home Type
- Townhome
Est. Annual Taxes
- $2,905
Year Built
- Built in 1986
Lot Details
- 1,566 Sq Ft Lot
- Property is in good condition
HOA Fees
- $425 Monthly HOA Fees
Parking
- 1 Car Detached Garage
- 1 Open Parking Space
- Garage Door Opener
Home Design
- Rambler Architecture
- Shingle Roof
- Wood Siding
Interior Spaces
- 1,340 Sq Ft Home
- Property has 1 Level
- Cathedral Ceiling
- Ceiling Fan
- Skylights
- 1 Fireplace
- Living Room
- Dining Room
- Laundry on main level
- Attic
Kitchen
- Self-Cleaning Oven
- Built-In Range
- Dishwasher
Flooring
- Wood
- Wall to Wall Carpet
Bedrooms and Bathrooms
- 2 Bedrooms
- En-Suite Primary Bedroom
- En-Suite Bathroom
- 2 Full Bathrooms
- Walk-in Shower
Outdoor Features
- Deck
Utilities
- Forced Air Heating and Cooling System
- Underground Utilities
- 200+ Amp Service
- Electric Water Heater
- Cable TV Available
Listing and Financial Details
- Tax Lot 0758
- Assessor Parcel Number 53-02 -0758
Community Details
Overview
- Senior Community
- Association fees include pool(s), common area maintenance, exterior building maintenance, lawn maintenance, snow removal, trash, water, sewer, insurance, all ground fee, management, alarm system
- $1,275 Other One-Time Fees
- Built by WOOLDRIDGE CONSTRUCT
- Hersheys Mill Subdivision, Upper Chalfont Floorplan
Recreation
- Tennis Courts
- Community Pool
Pet Policy
- Pets allowed on a case-by-case basis
Ownership History
Purchase Details
Home Financials for this Owner
Home Financials are based on the most recent Mortgage that was taken out on this home.Purchase Details
Home Financials for this Owner
Home Financials are based on the most recent Mortgage that was taken out on this home.Similar Homes in West Chester, PA
Home Values in the Area
Average Home Value in this Area
Purchase History
| Date | Type | Sale Price | Title Company |
|---|---|---|---|
| Deed | $223,000 | None Available | |
| Deed | $197,000 | None Available |
Mortgage History
| Date | Status | Loan Amount | Loan Type |
|---|---|---|---|
| Open | $182,100 | New Conventional | |
| Closed | $200,700 | New Conventional |
Property History
| Date | Event | Price | Change | Sq Ft Price |
|---|---|---|---|---|
| 05/15/2014 05/15/14 | Sold | $223,000 | 0.0% | $166 / Sq Ft |
| 04/16/2014 04/16/14 | Pending | -- | -- | -- |
| 03/13/2014 03/13/14 | For Sale | $222,900 | +13.1% | $166 / Sq Ft |
| 09/25/2012 09/25/12 | Sold | $197,000 | -3.4% | $147 / Sq Ft |
| 08/15/2012 08/15/12 | Pending | -- | -- | -- |
| 03/23/2012 03/23/12 | For Sale | $204,000 | -- | $152 / Sq Ft |
Tax History Compared to Growth
Tax History
| Year | Tax Paid | Tax Assessment Tax Assessment Total Assessment is a certain percentage of the fair market value that is determined by local assessors to be the total taxable value of land and additions on the property. | Land | Improvement |
|---|---|---|---|---|
| 2024 | $3,542 | $123,240 | $46,980 | $76,260 |
| 2023 | $3,542 | $123,240 | $46,980 | $76,260 |
| 2022 | $3,434 | $123,240 | $46,980 | $76,260 |
| 2021 | $3,385 | $123,240 | $46,980 | $76,260 |
| 2020 | $3,362 | $123,240 | $46,980 | $76,260 |
| 2019 | $3,314 | $123,240 | $46,980 | $76,260 |
| 2018 | $3,242 | $123,240 | $46,980 | $76,260 |
| 2017 | $3,169 | $123,240 | $46,980 | $76,260 |
| 2016 | $2,766 | $123,240 | $46,980 | $76,260 |
| 2015 | $2,766 | $123,240 | $46,980 | $76,260 |
| 2014 | $2,766 | $123,240 | $46,980 | $76,260 |
Agents Affiliated with this Home
-
L
Seller's Agent in 2014
LILLIAN WILLIS
Wagner Real Estate
-
M
Seller Co-Listing Agent in 2014
Monica Connolly
RE/MAX
(610) 864-6179
-
L
Buyer's Agent in 2014
Linda Bickell
Duffy Real Estate-Narberth
(610) 667-6655
7 Total Sales
-

Buyer's Agent in 2012
Maggie Oyler
KW Greater West Chester
(484) 356-8313
70 Total Sales
Map
Source: Bright MLS
MLS Number: 1003893542
APN: 53-002-0758.0000
- 936 Jefferson Way
- 86 Ashton Way
- 66 Ashton Way
- 74 Ashton Way
- 1243 Princeton Ln
- 562 Franklin Way
- 774 Inverness Dr
- 293 Devon Ln
- 971 Cornwallis Dr
- 331 Devon Way
- 469 Eaton Way
- 383 Eaton Way
- 1076 Kennett Way
- The Delchester - Rd
- 689 Heatherton Ln
- 1008 Taylor Ave
- THE WARREN - Millstone Circle -Gps 1010 Hershey Mill Rd
- THE PRESCOTT - Millstone Circle- Gps 1010 Hershey Mill Rd
- THE GREENBRIAR - Rd
- 960 Kennett Way
