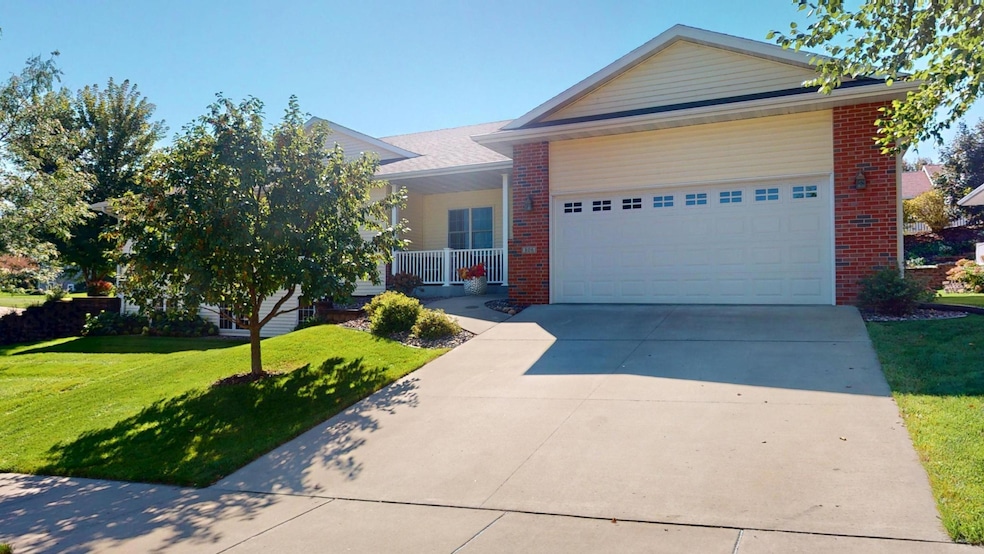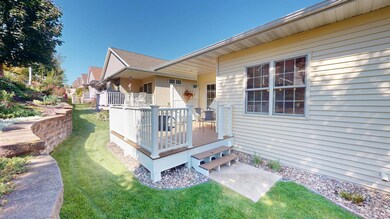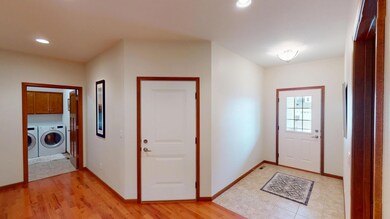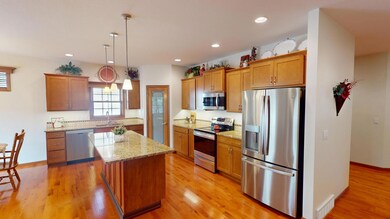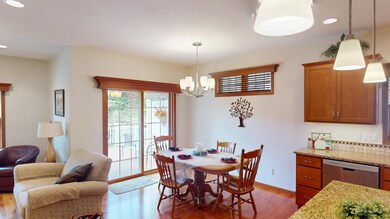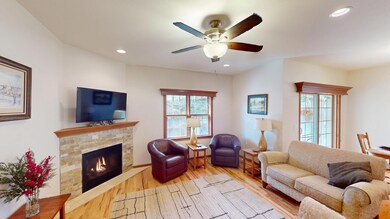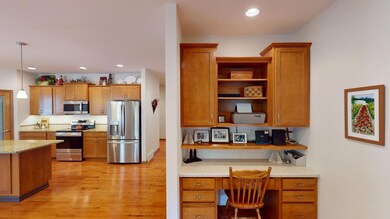806 Maple Shade Dr Holmen, WI 54636
Estimated payment $2,468/month
Highlights
- Family Room with Fireplace
- Home Office
- 2 Car Attached Garage
- No HOA
- Walk-In Pantry
- Crown Molding
About This Home
Twin Home That Lives Like a Full House – 2,540 Sq Ft! Built in 2015! Enjoy a maintenance-free exterior, inviting front porch, and partially covered rear deck with privacy fence. Inside, the maple kitchen features staggered cabinets, walk-in pantry, island, tile backsplash, and hardwood floors flowing into dining, hall, and living room with corner gas fireplace. Primary suite boasts walk-in closet, and full bath with 4' shower w/seat & dbl sinks. Main floor laundry w/sink & cabinets. Finished basement inclds family room, bedroom, 3rd full bath, office & storage. Crown molding, window cornices, and tile wood floors enhance style. Insulated 2.5-car garage with floor drain completes this impressive home
Townhouse Details
Home Type
- Townhome
Est. Annual Taxes
- $5,148
Year Built
- Built in 2015
Lot Details
- 5,881 Sq Ft Lot
- Lot Dimensions are 50x25x8.13x57x2.8x30x50x120
- Few Trees
Parking
- 2 Car Attached Garage
Home Design
- Twin Home
- Aluminum Siding
- Vinyl Siding
Interior Spaces
- 1-Story Property
- Crown Molding
- Gas Fireplace
- Family Room with Fireplace
- 2 Fireplaces
- Living Room with Fireplace
- Combination Kitchen and Dining Room
- Home Office
Kitchen
- Walk-In Pantry
- Dishwasher
Bedrooms and Bathrooms
- 3 Bedrooms
- 3 Full Bathrooms
Laundry
- Laundry Room
- Dryer
Partially Finished Basement
- Basement Fills Entire Space Under The House
- Basement Window Egress
Utilities
- Forced Air Heating and Cooling System
- 200+ Amp Service
Community Details
- No Home Owners Association
Listing and Financial Details
- Assessor Parcel Number 014002852001
Map
Home Values in the Area
Average Home Value in this Area
Tax History
| Year | Tax Paid | Tax Assessment Tax Assessment Total Assessment is a certain percentage of the fair market value that is determined by local assessors to be the total taxable value of land and additions on the property. | Land | Improvement |
|---|---|---|---|---|
| 2024 | $5,148 | $365,100 | $48,000 | $317,100 |
| 2023 | $6,027 | $297,100 | $32,300 | $264,800 |
| 2022 | $6,094 | $297,100 | $32,300 | $264,800 |
| 2021 | $5,249 | $297,100 | $32,300 | $264,800 |
| 2020 | $5,495 | $297,100 | $32,300 | $264,800 |
| 2019 | $5,021 | $275,200 | $32,300 | $242,900 |
| 2018 | $4,943 | $218,900 | $31,100 | $187,800 |
| 2017 | $4,647 | $218,900 | $31,100 | $187,800 |
| 2016 | $4,853 | $222,400 | $31,100 | $191,300 |
| 2015 | $641 | $31,100 | $31,100 | $0 |
Property History
| Date | Event | Price | List to Sale | Price per Sq Ft | Prior Sale |
|---|---|---|---|---|---|
| 11/17/2025 11/17/25 | Sold | $387,000 | 0.0% | $156 / Sq Ft | View Prior Sale |
| 10/02/2025 10/02/25 | Pending | -- | -- | -- | |
| 09/29/2025 09/29/25 | For Sale | $387,000 | -- | $156 / Sq Ft |
Purchase History
| Date | Type | Sale Price | Title Company |
|---|---|---|---|
| Warranty Deed | $225,000 | New Castle Title |
Source: NorthstarMLS
MLS Number: 6789787
APN: 014-002852-001
- 704 Knollwood Dr
- 1009 Valley View Dr
- 215 Anderson St
- 412 2nd Ave E
- Lot 94 Wildwood Valley Rd
- Lot 86 Wildwood Valley Rd
- Lot 5 Hawkeye Business Park -
- Lot 12 Hawkeye Business Park -
- W6417 Oakwood Cir
- 0 S Main St Unit 1904408
- 0 S Main St Unit 1939176
- Site 2 Gaarder Rd
- 814 S Main St
- Site 5 Gaarder Rd
- 124 Mill St
- 230 Howard Dr
- 0 Viking Ave Unit 1904409
- Lt2 Wisconsin 35
- Lt1 Wisconsin 35
- Lt3 Wisconsin 35
