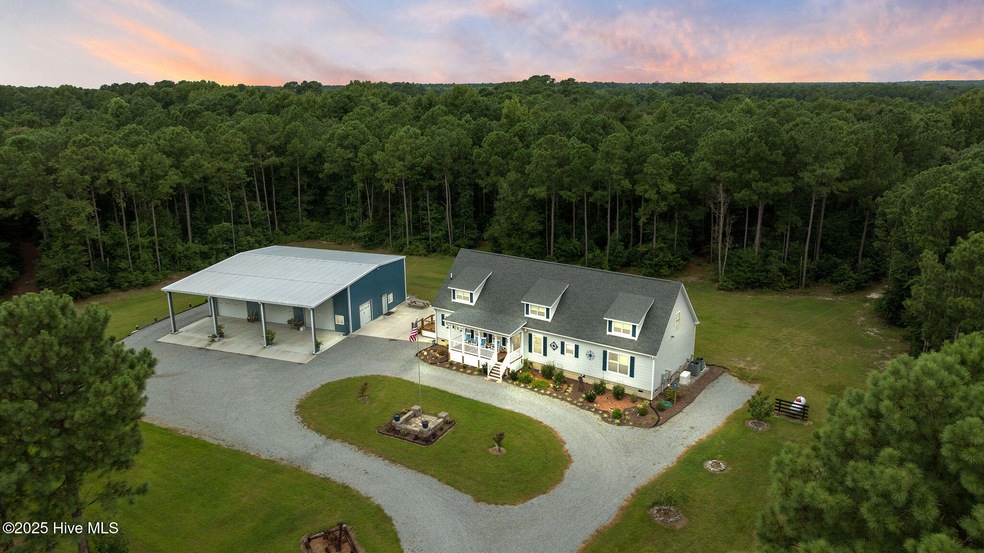
806 McArthur Pond Rd Mount Olive, NC 28365
Estimated payment $3,365/month
Highlights
- Second Garage
- 4.94 Acre Lot
- Wooded Lot
- Grantham School Rated 9+
- Deck
- Main Floor Primary Bedroom
About This Home
This rare find offers the perfect combination of privacy, luxury, and functionality, all set on 5 acres of unrestricted land with over 788 ft of road frontage, 3/10 mile walking trails located in the highly desirable Grantham school district. A gated entry greets you by 80 Knock Out rose bushes, crepe myrtles, apple trees, and pomegranate coming up the circle drive. 2021 build, this 3,400 sqft off-frame stick-built modular offers an open concept floor plan with abundant natural light from large windows & transoms. Boasting 4 spacious bedrooms, 3 (lower level), & 3 full baths. A showstopper kitchen with a large island, stainless steel appliances, walk-in pantry, and farm table eat in area. You'll find beautiful craftsmanship in the living quarters with exposed beams & crown molding throughout. Upstairs provides additional flex space perfect for an office, playroom, or entertainment area. Out front a rocking chair front porch overlooks beautiful flowers and greenery. Serene privacy is found out back on the wrap-around porch that leads to concrete patio with a stone outdoor fireplace. The home is equipped with a whole home Generac 2200 KW generator. A staple highlight for this property is the 40x60 steel beam shop that is fully finished-insulated, wired, and includes an additional heated/cooled 200sqft and full bathroom with walk-in shower-ideal for a guest suite, workshop office, or hobby room. The 4 bay doors are all covered providing additional parking and versatile useful space (14 ft, 12 ft, 8ft), as well as 200 amp service. This single-owner property has been meticulously developed & maintained and maintained to the highest degree making it a true legacy property. The combination of beautiful living spaces, top-notch outdoor features, and a dream workshop make it truly one-of-a-kind. Don't miss this unique opportunity to call this peaceful rural gem home. Located in the Grantham community convenient to Mt Olive, Goldsboro, and surrounding areas
Home Details
Home Type
- Single Family
Est. Annual Taxes
- $2,618
Year Built
- Built in 2021
Lot Details
- 4.94 Acre Lot
- Lot Dimensions are 788x507x591
- Wood Fence
- Level Lot
- Wooded Lot
- Front Yard
- Property is zoned Rural
Home Design
- Wood Frame Construction
- Architectural Shingle Roof
- Vinyl Siding
- Modular or Manufactured Materials
Interior Spaces
- 3,400 Sq Ft Home
- 2-Story Property
- Ceiling Fan
- 1 Fireplace
- Blinds
- Combination Dining and Living Room
- Kitchen Island
Flooring
- Carpet
- Luxury Vinyl Plank Tile
Bedrooms and Bathrooms
- 4 Bedrooms
- Primary Bedroom on Main
- 3 Full Bathrooms
- Walk-in Shower
Laundry
- Dryer
- Washer
Basement
- Partial Basement
- Crawl Space
Parking
- 3 Car Detached Garage
- Second Garage
- Front Facing Garage
Outdoor Features
- Deck
- Patio
- Separate Outdoor Workshop
- Wrap Around Porch
Schools
- Grantham Elementary And Middle School
- Southern Wayne High School
Utilities
- Heat Pump System
- Power Generator
- Whole House Permanent Generator
- Electric Water Heater
Community Details
- No Home Owners Association
Listing and Financial Details
- Assessor Parcel Number 2545816029
Map
Home Values in the Area
Average Home Value in this Area
Tax History
| Year | Tax Paid | Tax Assessment Tax Assessment Total Assessment is a certain percentage of the fair market value that is determined by local assessors to be the total taxable value of land and additions on the property. | Land | Improvement |
|---|---|---|---|---|
| 2025 | $2,618 | $499,400 | $52,500 | $446,900 |
| 2024 | $2,618 | $307,500 | $39,000 | $268,500 |
| 2023 | $2,541 | $0 | $0 | $0 |
| 2022 | $2,326 | $39,000 | $39,000 | $0 |
Mortgage History
| Date | Status | Loan Amount | Loan Type |
|---|---|---|---|
| Closed | $139,982 | Unknown |
Similar Home in Mount Olive, NC
Source: Hive MLS
MLS Number: 100524344
APN: 2545816029
- 412 Corbett Hill Rd
- 667-B Loop
- 2441 Oberry Rd
- 2871 Us Highway 13 S
- 283 Paul Hare Rd
- 383 Paul Hare Rd
- 385 Paul Hare Rd
- 0 Sambo Lambert Unit LotWP001 21848037
- 432 Sambo Lambert Rd
- 336 Selah Church Rd
- 1014 Herring Rd
- 821 Oberry Rd
- 110 Red Maple Place
- 109 Red Maple Place
- 107 Red Maple Place
- 105 Red Maple Place
- 203 Grand Oaks Dr
- 204 Grand Oaks Dr
- 204 Mill Creek Rd
- 301 Grand Oaks Dr
- 402 Mill Creek Church Rd
- 492 Horsepen Ln
- 140 Squirrel Ridge Dr
- 139 W Walnut St
- 585 Greenfield Cemetery Rd Unit A
- 910 E Mulberry St Unit B
- 313 Aarons Place
- 108 Sandy Springs Dr
- 106 S James St
- 271 Sheridan Forest Rd
- 213 Ann St Unit N
- 700 N Spence Ave
- 209 W Lockhaven Dr
- 391 Pepperdam St
- 804 Patetown Rd
- 109 Auburn Bay Dr
- 560 W New Hope Rd
- 2379C Us13n
- 408 Bunning Dr
- 1263 Us-70 Alt






