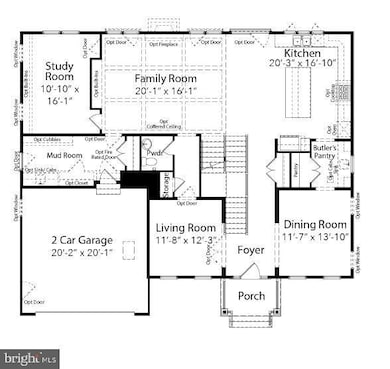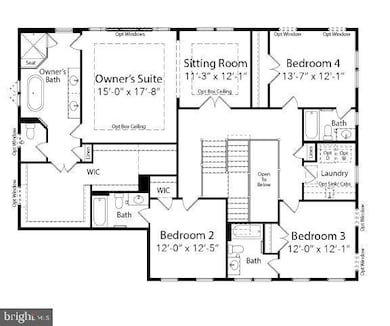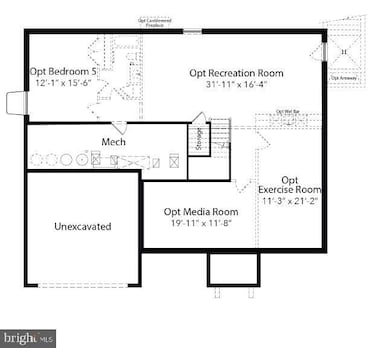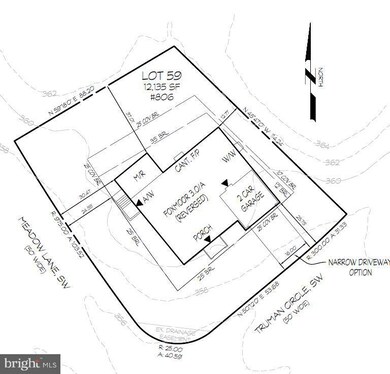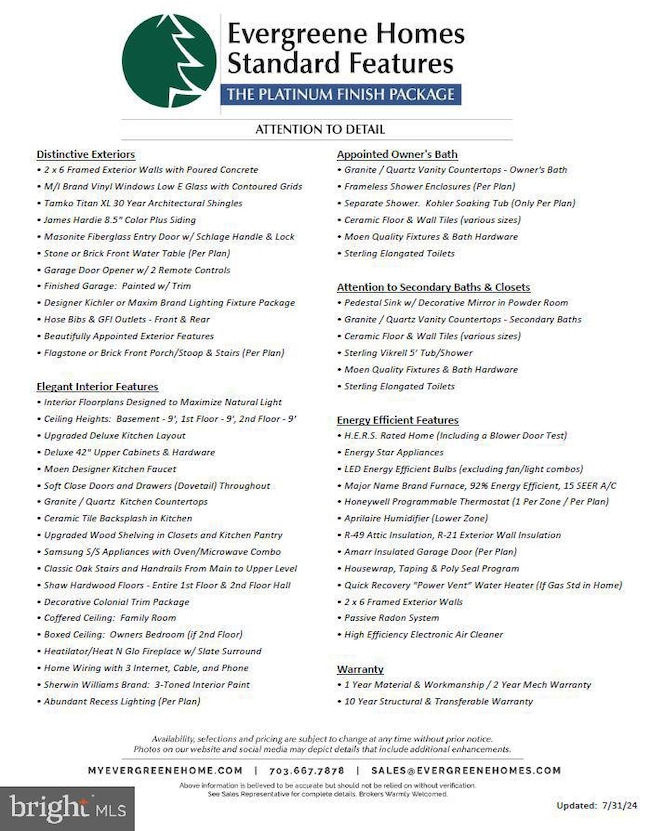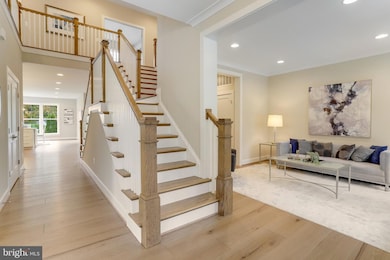
806 Meadow Ln SW Vienna, VA 22180
Estimated payment $11,022/month
Highlights
- New Construction
- Eat-In Gourmet Kitchen
- Craftsman Architecture
- Marshall Road Elementary School Rated A-
- Open Floorplan
- Wood Flooring
About This Home
* PRE-CONSTRUCTION OPPORTUNITY – COMPLETION FORECAST: SPRING 2026. Evergreene Homes is excited to introduce our latest project in The Town of Vienna. Quality, Value, and Location! Conveniently situated just minutes from shopping and dining in downtown Vienna and Tysons Corner, you’ll also have quick access to major routes like Route 123, I-66, and I-495.
The Foxmoor model offers 3,804 square feet of living space above grade, featuring our Platinum Included Features Package. Personalize your home to suit your family’s lifestyle with a variety of available structural options such as: morning room extension off the kitchen, main-level guest suite with a full bath, private study, butler’s pantry, upper-level laundry room cabinets with sink, and Basement options: rec room, exercise room, media room, bedroom, and full bath. Upon entering the home, you're greeted by gleaming hardwood floors and an elegant dual staircase, opening to the formal living room and dining room. The Deluxe Kitchen is a showstopper, featuring 42" oversized soft-close cabinetry, your choice of granite or quartz countertops, and a large island with seating and additional storage—perfect for both daily use and entertaining. The spacious Great Room includes a gas fireplace, a dedicated wall for your entertainment center, and a striking coffered ceiling detail. Add the optional built-in lockers and cubbies to the Mud Room to keep shoes, jackets, and sports gear organized. The main-level den and optional study provide the ideal space for working from home. On the upper level, the highlight is the expansive Owner’s Suite complete with a sitting room and oversized walk-in closets, accessible from both the bedroom and the spa-like bathroom. The suite also features elegant box ceilings, dual vanities, a frameless glass shower, and plenty of storage. Each of the three additional upper-level bedrooms is generously sized with its own en-suite bathroom. Every Evergreene home includes quality features such as a whole-house fan on the second level to improve air quality, a humidifier, electronic air cleaner, ample recessed lighting, and a best-in-class 10-year transferable builder’s warranty. Don't miss the chance to personalize and create your dream home in the heart of Vienna Woods! Floor plans and photos are for informational purposes only; some items depicted may be optional and not included in the listed price.”
Home Details
Home Type
- Single Family
Est. Annual Taxes
- $9,662
Year Built
- New Construction
Lot Details
- 0.28 Acre Lot
- Property is in excellent condition
- Property is zoned 904
Parking
- 2 Car Direct Access Garage
- 4 Driveway Spaces
- Front Facing Garage
- Garage Door Opener
- On-Street Parking
Home Design
- Craftsman Architecture
- Transitional Architecture
- Pillar, Post or Pier Foundation
- Slab Foundation
- Advanced Framing
- Frame Construction
- Blown-In Insulation
- Batts Insulation
- Architectural Shingle Roof
- Asphalt Roof
- Cement Siding
- Passive Radon Mitigation
- Concrete Perimeter Foundation
- Rough-In Plumbing
- HardiePlank Type
- CPVC or PVC Pipes
- Asphalt
- Masonry
- Tile
Interior Spaces
- Property has 3 Levels
- Open Floorplan
- Ceiling height of 9 feet or more
- Recessed Lighting
- Gas Fireplace
- Mud Room
- Entrance Foyer
- Family Room Off Kitchen
- Sitting Room
- Living Room
- Formal Dining Room
- Den
- Garden Views
- Attic Fan
Kitchen
- Eat-In Gourmet Kitchen
- Double Oven
- Cooktop with Range Hood
- Built-In Microwave
- Dishwasher
- Stainless Steel Appliances
- Kitchen Island
- Disposal
Flooring
- Wood
- Carpet
- Concrete
- Ceramic Tile
Bedrooms and Bathrooms
- 4 Bedrooms
- En-Suite Primary Bedroom
- En-Suite Bathroom
- Walk-In Closet
- Soaking Tub
- Bathtub with Shower
- Walk-in Shower
Laundry
- Laundry Room
- Laundry on upper level
- Washer and Dryer Hookup
Unfinished Basement
- Connecting Stairway
- Interior and Exterior Basement Entry
- Water Proofing System
- Sump Pump
- Space For Rooms
- Rough-In Basement Bathroom
- Basement Windows
Home Security
- Home Security System
- Carbon Monoxide Detectors
Eco-Friendly Details
- Energy-Efficient Appliances
- Energy-Efficient Windows with Low Emissivity
- Air Purifier
- Whole House Exhaust Ventilation
Schools
- Marshall Road Elementary School
- Thoreau Middle School
- Madison High School
Utilities
- Air Filtration System
- Humidifier
- Whole House Fan
- 90% Forced Air Zoned Heating and Cooling System
- Heat Pump System
- Programmable Thermostat
- 200+ Amp Service
- 60 Gallon+ Natural Gas Water Heater
- Municipal Trash
- Private Sewer
Community Details
- No Home Owners Association
- Built by Evergreene Homes
- Vienna Woods Subdivision, Foxmoor A Floorplan
Listing and Financial Details
- Tax Lot 59
- Assessor Parcel Number 0482 03G 0059
Map
Home Values in the Area
Average Home Value in this Area
Tax History
| Year | Tax Paid | Tax Assessment Tax Assessment Total Assessment is a certain percentage of the fair market value that is determined by local assessors to be the total taxable value of land and additions on the property. | Land | Improvement |
|---|---|---|---|---|
| 2024 | $9,236 | $797,270 | $421,000 | $376,270 |
| 2023 | $8,724 | $773,090 | $401,000 | $372,090 |
| 2022 | $8,052 | $704,190 | $351,000 | $353,190 |
| 2021 | $7,656 | $652,400 | $341,000 | $311,400 |
| 2020 | $7,346 | $620,700 | $331,000 | $289,700 |
| 2019 | $7,159 | $604,900 | $331,000 | $273,900 |
| 2018 | $7,006 | $591,990 | $321,000 | $270,990 |
| 2017 | $6,579 | $566,650 | $311,000 | $255,650 |
| 2016 | $6,391 | $551,650 | $311,000 | $240,650 |
| 2015 | $5,912 | $529,770 | $311,000 | $218,770 |
| 2014 | $6,843 | $509,770 | $291,000 | $218,770 |
Property History
| Date | Event | Price | Change | Sq Ft Price |
|---|---|---|---|---|
| 07/31/2025 07/31/25 | Price Changed | $1,889,900 | 0.0% | $497 / Sq Ft |
| 06/02/2025 06/02/25 | For Sale | $1,889,500 | -- | $497 / Sq Ft |
Purchase History
| Date | Type | Sale Price | Title Company |
|---|---|---|---|
| Warranty Deed | $910,000 | Centerview Title | |
| Warranty Deed | $480,000 | -- | |
| Deed | $248,000 | -- |
Mortgage History
| Date | Status | Loan Amount | Loan Type |
|---|---|---|---|
| Open | $1,254,000 | Construction | |
| Previous Owner | $434,900 | New Conventional | |
| Previous Owner | $361,000 | Stand Alone Refi Refinance Of Original Loan | |
| Previous Owner | $384,000 | New Conventional | |
| Previous Owner | $198,400 | No Value Available |
Similar Homes in Vienna, VA
Source: Bright MLS
MLS Number: VAFX2244278
APN: 0482-03G-0059
- 719 Meadow Ln SW
- 607 Truman Cir SW
- 917 Ware St SW
- 709 Meadow Ln SW
- 616 Gibson Cir SW
- 703 Meadow Ln SW
- 611 Gibson Dr SW
- 609 Meadow Ln SW
- 1123 Moorefield Hill Ct SW
- 906 Frederick St SW
- 2711 Baronhurst Dr
- 506 Kingsley Rd SW
- 2725 Baronhurst Dr
- 505 Adelman Cir SW
- 2700 Chanbourne Way
- 9480 Virginia Center Blvd Unit 214
- 9480 Virginia Center Blvd Unit 329
- 9480 Virginia Center Blvd Unit 230
- 9480 Virginia Center Blvd Unit 327
- 9480 Virginia Center Blvd Unit 127
- 1108 Moorefield Creek Rd SW
- 1002 Moore Place SW
- 9386 Van Arsdale Dr
- 9421 Van Arsdale Dr
- 9480 Virginia Center Blvd Unit 121
- 2791 Centerboro Dr Unit 382
- 615 Kearney Ct SW
- 9490 Virginia Center Blvd Unit 133
- 9486 Virginia Center Blvd Unit 122
- 9486 Virginia Center Blvd Unit 218
- 2705 Shawn Leigh Dr
- 9683 Parkland Meadow Ln
- 9181 Topaz St
- 2900 Jessica Ct
- 222 Commons Dr NW
- 9766 Oleander Ave
- 2975 Hunters Branch Rd
- 2921 Chesham St
- 102 Yeonas Dr SE
- 106 Yeonas Dr SE

