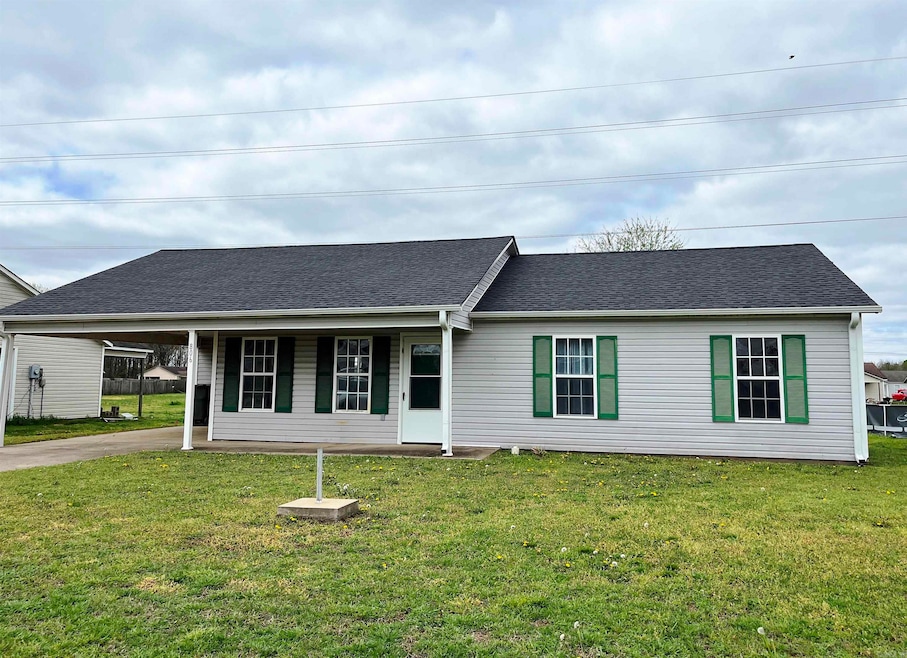
806 N 10th Ave Paragould, AR 72450
Highlights
- Ranch Style House
- Breakfast Bar
- Combination Kitchen and Dining Room
- Covered Patio or Porch
- Central Heating and Cooling System
- Chain Link Fence
About This Home
As of April 2025Check out this 3 bedroom/ 2 bath home with 1264 sq ft of living space, carport, covered front and back porches, and fenced yard! The large living area leads into the open kitchen/dining area and onto the covered back patio that could easily be converted to a screened porch perfect for grilling and spending time outside! The back yard is fully fenced. The home is all electric and all appliances stay including the refrigerator and washer/dryer. New roof in 2021. Property will be sold as is. See agent remarks.
Home Details
Home Type
- Single Family
Est. Annual Taxes
- $639
Year Built
- Built in 2007
Lot Details
- 0.26 Acre Lot
- Chain Link Fence
- Level Lot
Parking
- Carport
Home Design
- Ranch Style House
- Slab Foundation
- Composition Roof
- Metal Siding
Interior Spaces
- 1,264 Sq Ft Home
- Combination Kitchen and Dining Room
- Washer Hookup
Kitchen
- Breakfast Bar
- Electric Range
- Stove
- Dishwasher
Flooring
- Laminate
- Vinyl
Bedrooms and Bathrooms
- 3 Bedrooms
- 2 Full Bathrooms
Schools
- Paragould Elementary And Middle School
- Paragould High School
Utilities
- Central Heating and Cooling System
- Electric Water Heater
Additional Features
- Covered Patio or Porch
- Flood Insurance May Be Required
Ownership History
Purchase Details
Home Financials for this Owner
Home Financials are based on the most recent Mortgage that was taken out on this home.Purchase Details
Home Financials for this Owner
Home Financials are based on the most recent Mortgage that was taken out on this home.Purchase Details
Purchase Details
Purchase Details
Purchase Details
Purchase Details
Similar Homes in Paragould, AR
Home Values in the Area
Average Home Value in this Area
Purchase History
| Date | Type | Sale Price | Title Company |
|---|---|---|---|
| Warranty Deed | $114,900 | Ajax Title | |
| Warranty Deed | $74,000 | None Available | |
| Deed | -- | -- | |
| Deed | -- | -- | |
| Deed | -- | -- | |
| Deed | -- | -- | |
| Deed | $86,000 | -- |
Mortgage History
| Date | Status | Loan Amount | Loan Type |
|---|---|---|---|
| Open | $4,021 | New Conventional | |
| Open | $112,818 | New Conventional | |
| Previous Owner | $91,168 | FHA | |
| Previous Owner | $73,514 | FHA | |
| Previous Owner | $74,562 | New Conventional |
Property History
| Date | Event | Price | Change | Sq Ft Price |
|---|---|---|---|---|
| 04/23/2025 04/23/25 | Sold | $114,900 | +4.5% | $91 / Sq Ft |
| 04/04/2025 04/04/25 | Pending | -- | -- | -- |
| 04/01/2025 04/01/25 | For Sale | $109,900 | -- | $87 / Sq Ft |
Tax History Compared to Growth
Tax History
| Year | Tax Paid | Tax Assessment Tax Assessment Total Assessment is a certain percentage of the fair market value that is determined by local assessors to be the total taxable value of land and additions on the property. | Land | Improvement |
|---|---|---|---|---|
| 2024 | $639 | $21,140 | $2,000 | $19,140 |
| 2023 | $639 | $15,210 | $2,200 | $13,010 |
| 2022 | $325 | $15,210 | $2,200 | $13,010 |
| 2021 | $295 | $15,210 | $2,200 | $13,010 |
| 2020 | $628 | $13,650 | $1,200 | $12,450 |
| 2019 | $253 | $13,650 | $1,200 | $12,450 |
| 2018 | $278 | $13,650 | $1,200 | $12,450 |
| 2017 | $609 | $13,650 | $1,200 | $12,450 |
| 2016 | $259 | $13,650 | $1,200 | $12,450 |
| 2015 | $267 | $13,830 | $1,200 | $12,630 |
| 2014 | $622 | $13,830 | $1,200 | $12,630 |
Agents Affiliated with this Home
-

Seller's Agent in 2025
Lori Dowdy
Journey Real Estate
(870) 476-1141
93 Total Sales
-

Buyer's Agent in 2025
BETH CUPP
Prime Real Estate Partners
(870) 215-3516
96 Total Sales
Map
Source: Cooperative Arkansas REALTORS® MLS
MLS Number: 25012480
APN: 1637-00008-000
- 1101 E Northend Ave
- 1209 Cole St
- 1302 Walker St
- 714 N 15th Ave
- 710 N 15th Ave
- 307 N 12th Ave
- 26 Bard Rd
- 514 Greg Dr
- 1203 E Lake St
- 809 Rector Rd
- 831 Rector Rd
- 1201 E Court St
- 102 N 11th Ave
- 0 N 15th Ave Unit E Walnut St 25021763
- 307 C St
- 1004 Rector Rd
- 801 Vance St
- 206 N 18th 1 2 Ave
- 201 S 13th Ave
- 822 N Vance






