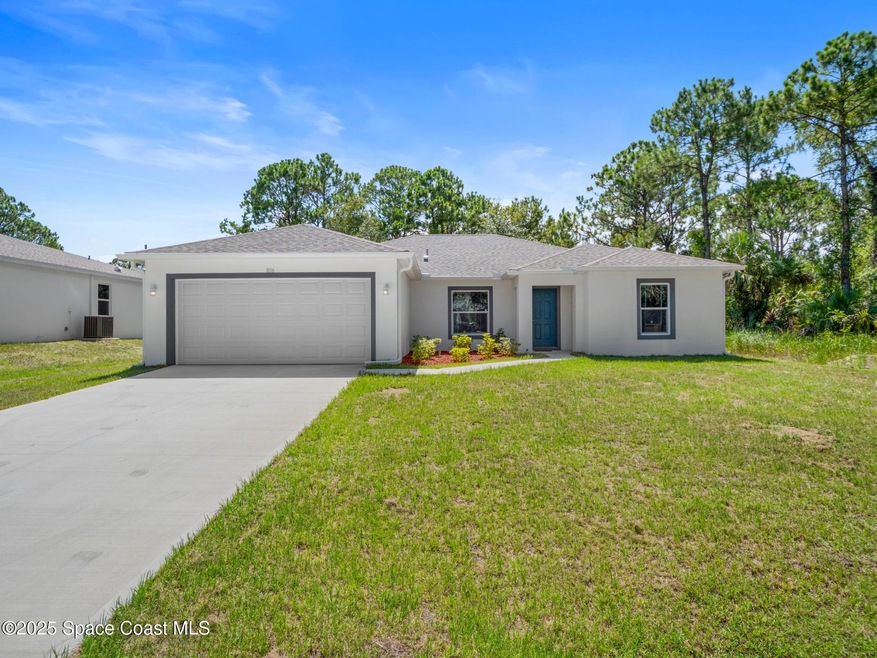
806 Natroma Ave SW Palm Bay, FL 32908
Southwest Palm Bay NeighborhoodHighlights
- Open Floorplan
- High Impact Windows
- Patio
- No HOA
- Dual Closets
- Kitchen Island
About This Home
As of September 2025Step into modern living with this stunning 2024-built home featuring a spacious open floor plan designed for comfort and style. Enjoy cooking and entertaining in the beautiful kitchen complete with granite countertops and stainless steel appliances. The home boasts IMPACT WINDOWS and doors, elegant tray ceilings, upgraded light package, and a water softener system for added convenience. Gutters are already installed. Conveniently located near shopping centers, dining, and everyday essentials. This home offers the perfect blend of thoughtful upgrades and prime location. Don't miss your chance to make it yours!
Last Agent to Sell the Property
Arium Real Estate, LLC License #3537547 Listed on: 06/26/2025
Home Details
Home Type
- Single Family
Est. Annual Taxes
- $272
Year Built
- Built in 2024
Lot Details
- 10,019 Sq Ft Lot
- South Facing Home
- Fenced
- Cleared Lot
Parking
- 2 Car Garage
Home Design
- Shingle Roof
- Concrete Siding
- Asphalt
- Stucco
Interior Spaces
- 1,891 Sq Ft Home
- 1-Story Property
- Open Floorplan
- Ceiling Fan
- High Impact Windows
- Laundry in unit
Kitchen
- Electric Range
- Microwave
- Ice Maker
- Dishwasher
- Kitchen Island
Flooring
- Carpet
- Laminate
Bedrooms and Bathrooms
- 4 Bedrooms
- Split Bedroom Floorplan
- Dual Closets
- Walk-In Closet
- 2 Full Bathrooms
Outdoor Features
- Patio
Schools
- Jupiter Elementary School
- Central Middle School
- Heritage High School
Utilities
- Central Heating and Cooling System
- Well
- Septic Tank
- Cable TV Available
Community Details
- No Home Owners Association
- Port Malabar Unit 36 Subdivision
Listing and Financial Details
- Assessor Parcel Number 29-36-10-Kl-01740.0-0002.00
Ownership History
Purchase Details
Home Financials for this Owner
Home Financials are based on the most recent Mortgage that was taken out on this home.Purchase Details
Home Financials for this Owner
Home Financials are based on the most recent Mortgage that was taken out on this home.Purchase Details
Purchase Details
Similar Homes in Palm Bay, FL
Home Values in the Area
Average Home Value in this Area
Purchase History
| Date | Type | Sale Price | Title Company |
|---|---|---|---|
| Warranty Deed | $325,000 | Peninsula Title | |
| Warranty Deed | $26,000 | Peninsula Title | |
| Warranty Deed | -- | Attorney | |
| Warranty Deed | $8,000 | -- |
Property History
| Date | Event | Price | Change | Sq Ft Price |
|---|---|---|---|---|
| 09/03/2025 09/03/25 | Sold | $325,000 | -1.5% | $172 / Sq Ft |
| 07/18/2025 07/18/25 | Pending | -- | -- | -- |
| 06/26/2025 06/26/25 | For Sale | $330,000 | +1169.2% | $175 / Sq Ft |
| 07/10/2023 07/10/23 | Sold | $26,000 | -21.2% | -- |
| 05/30/2023 05/30/23 | Pending | -- | -- | -- |
| 02/21/2023 02/21/23 | For Sale | $33,000 | -- | -- |
Tax History Compared to Growth
Tax History
| Year | Tax Paid | Tax Assessment Tax Assessment Total Assessment is a certain percentage of the fair market value that is determined by local assessors to be the total taxable value of land and additions on the property. | Land | Improvement |
|---|---|---|---|---|
| 2024 | $272 | $25,500 | -- | -- |
| 2023 | $272 | $22,000 | $0 | $0 |
| 2022 | $235 | $19,000 | $0 | $0 |
| 2021 | $152 | $9,000 | $9,000 | $0 |
| 2020 | $133 | $7,000 | $7,000 | $0 |
| 2019 | $175 | $6,500 | $6,500 | $0 |
| 2018 | $164 | $5,500 | $5,500 | $0 |
| 2017 | $164 | $1,250 | $0 | $0 |
| 2016 | $101 | $4,500 | $4,500 | $0 |
| 2015 | $97 | $4,500 | $4,500 | $0 |
| 2014 | $88 | $3,700 | $3,700 | $0 |
Agents Affiliated with this Home
-
Travonna Jones
T
Seller's Agent in 2025
Travonna Jones
Arium Real Estate, LLC
(321) 614-5690
4 in this area
22 Total Sales
-
Justin Kessler

Buyer's Agent in 2025
Justin Kessler
Realty World Curri Properties
(321) 507-0049
3 in this area
35 Total Sales
-
Cheryl Smith
C
Seller's Agent in 2023
Cheryl Smith
Cheryl Smith Realty, Inc
(321) 544-8449
553 in this area
1,471 Total Sales
-
Alexis Peri

Buyer's Agent in 2023
Alexis Peri
David Curri Real Estate Group
(321) 591-7224
39 in this area
55 Total Sales
Map
Source: Space Coast MLS (Space Coast Association of REALTORS®)
MLS Number: 1049343
APN: 29-36-10-KL-01740.0-0002.00
- 801 Dartmouth Ave SW
- 776 Griffin Ave
- 1260 Hastings Rd SW
- 1226 Hastings Rd SW
- 743 Griffin Ave
- 196 Unknown St SW
- 0 SW None Unknown Rd SW Unit 1039238
- 1275 Hastings Rd SW
- 0 Unknown Ave SW Unit 1018772
- 1370 Seabreeze St SW
- 1320 Seabreeze St SW
- 1350 Seabreeze St SW
- 1220 Hastings Rd SW
- 1280 Hastings Rd SW
- 867 Peyton Ave SW
- 1349 Gibbs Rd SW
- 724 Hartsdale Ave SW
- 1274 Landau Rd SW
- 1396 Harvard St SW
- 1289 Hathaway Rd SW






