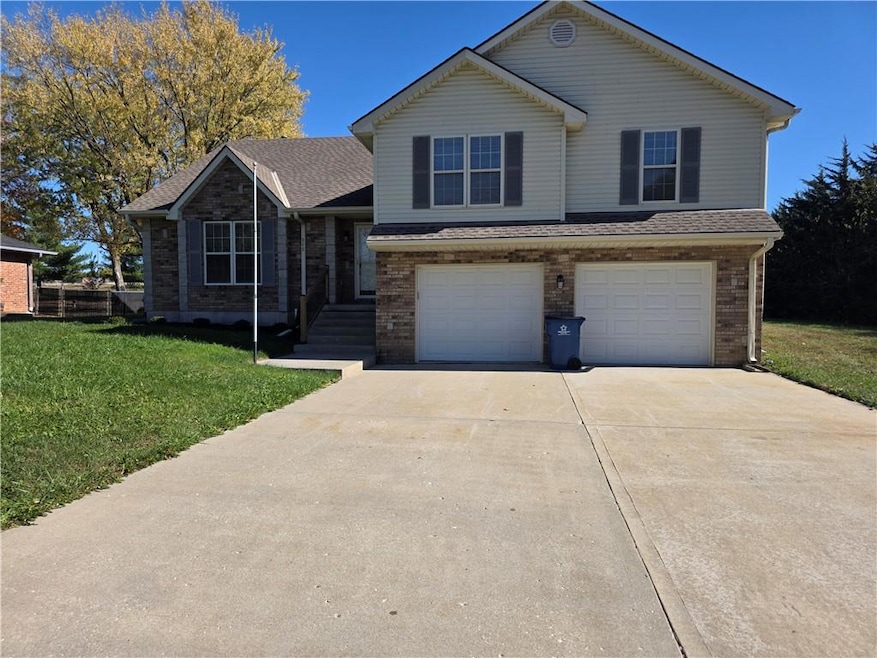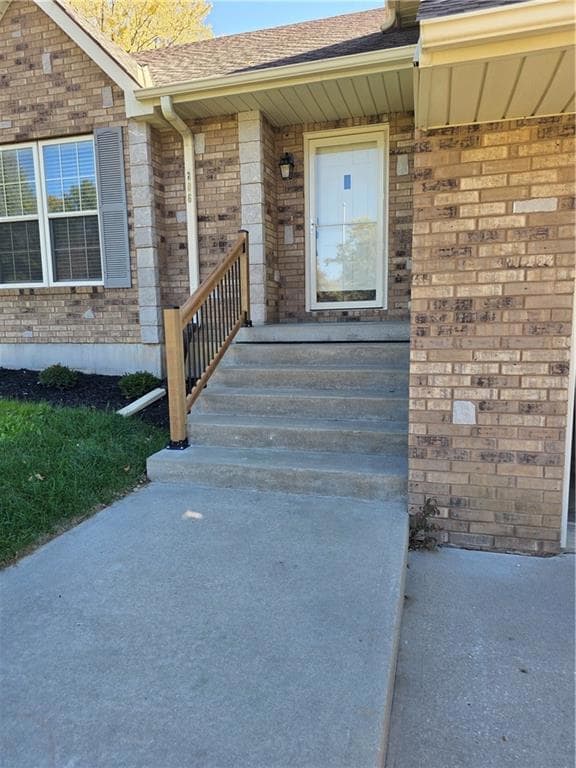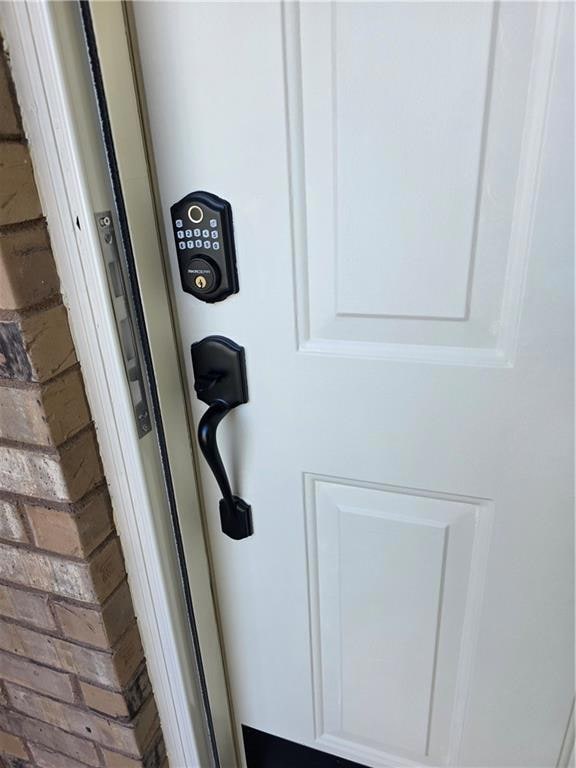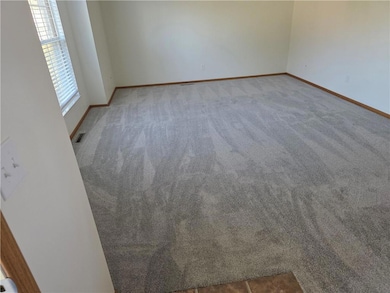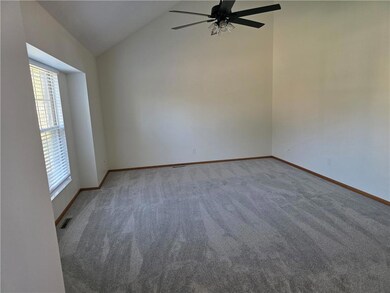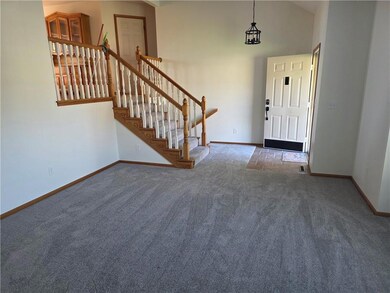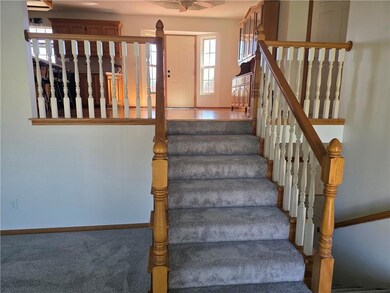806 Ozark Short Line Odessa, MO 64076
Estimated payment $2,040/month
Highlights
- Custom Closet System
- Traditional Architecture
- Separate Formal Living Room
- Deck
- Wood Flooring
- Bonus Room
About This Home
A must see home in the very desirable neighborhood of Centennial Hills. Just off the public school property. This is a very nice recently updated home with plenty of space to grow into, A large kitchen with custom cabinets. All appliances stay. A large laundry room near the bedrooms. A nice, large deck overlooking the back yard and a very large family room with a bonus room included. A great place to raise a family.
Listing Agent
Home Realty Brokerage Phone: 816-517-8156 License #2021013196 Listed on: 11/04/2025
Home Details
Home Type
- Single Family
Est. Annual Taxes
- $2,650
Year Built
- Built in 1994
Lot Details
- 0.41 Acre Lot
- West Facing Home
- Corner Lot
- Paved or Partially Paved Lot
- Level Lot
Parking
- 2 Car Attached Garage
Home Design
- Traditional Architecture
- Split Level Home
- Frame Construction
- Composition Roof
Interior Spaces
- 2,050 Sq Ft Home
- Ceiling Fan
- Thermal Windows
- Family Room Downstairs
- Separate Formal Living Room
- Combination Kitchen and Dining Room
- Home Office
- Bonus Room
- Basement
- Sump Pump
Kitchen
- Country Kitchen
- Built-In Oven
- Cooktop
- Dishwasher
- Kitchen Island
- Disposal
Flooring
- Wood
- Carpet
- Vinyl
Bedrooms and Bathrooms
- 3 Bedrooms
- Custom Closet System
- Walk-In Closet
Laundry
- Laundry Room
- Dryer Hookup
Schools
- Mcquerry Elementary School
- Odessa High School
Utilities
- Central Air
- Heating System Uses Natural Gas
Additional Features
- Deck
- City Lot
Community Details
- No Home Owners Association
- Centennial Hills Subdivision
Listing and Financial Details
- Assessor Parcel Number 23-1.0-01-3-002-070.000
- $0 special tax assessment
Map
Home Values in the Area
Average Home Value in this Area
Tax History
| Year | Tax Paid | Tax Assessment Tax Assessment Total Assessment is a certain percentage of the fair market value that is determined by local assessors to be the total taxable value of land and additions on the property. | Land | Improvement |
|---|---|---|---|---|
| 2025 | $2,379 | $35,834 | $0 | $0 |
| 2024 | $2,379 | $31,434 | $0 | $0 |
| 2023 | $2,377 | $31,434 | $0 | $0 |
| 2022 | $2,352 | $31,434 | $0 | $0 |
| 2021 | $2,342 | $31,434 | $0 | $0 |
| 2020 | $2,342 | $31,149 | $0 | $0 |
| 2019 | $2,337 | $31,149 | $0 | $0 |
| 2018 | $2,150 | $31,149 | $0 | $0 |
| 2017 | $2,150 | $31,149 | $0 | $0 |
| 2016 | $1,872 | $135,160 | $30,010 | $105,150 |
| 2012 | -- | $138,190 | $30,010 | $108,180 |
Property History
| Date | Event | Price | List to Sale | Price per Sq Ft |
|---|---|---|---|---|
| 11/06/2025 11/06/25 | For Sale | $345,000 | -- | $168 / Sq Ft |
Purchase History
| Date | Type | Sale Price | Title Company |
|---|---|---|---|
| Personal Reps Deed | $230,000 | None Listed On Document | |
| Special Warranty Deed | $140,000 | Linear Title & Closing | |
| Warranty Deed | -- | -- |
Mortgage History
| Date | Status | Loan Amount | Loan Type |
|---|---|---|---|
| Open | $202,706 | Credit Line Revolving |
Source: Heartland MLS
MLS Number: 2585089
APN: 23-1.0-01-3-002-070.000
- 510 Opera House Ln
- 603 W Kirkpatrick St
- 210 W Crestview Dr
- 701 Mount Hope Cir
- 522 S 3rd St
- 513 Golf St
- 307 Golf St
- 419 S 3rd St
- 417 S 2nd St
- 520 S Russell St
- 0 Cox School Rd
- 404 E College St
- 308 W Dryden St
- 413 E Lawn Cir
- 607 W Dryden St
- 623 W Mason St
- 111 E Dryden St
- 0 W Main St
- 4023 Missouri 131
- 14 Lakeview Dr
- 1101 SE 4th St
- 806 SE 19th St
- 515 SE 19th St
- 1004 NW 3rd St
- 215 NE Katie Ct
- 311 SW Creek Ridge Dr
- 201 SW Eagles Pkwy
- 500 SE Salem St
- 506 Broadway St
- 630 NW Yennie St
- 1914 Willow St
- 1502 NE Shale Ct
- 509 SW Centurion Ct
- 602 SW Montana Ridge Dr
- 421 SW Hamilton Ln
- 1410 NW High View Dr
- 1121 NW Eagle Ridge Blvd
- 1300 NW Willow Dr
- 1613 NW High View Dr
- 1321 NE Quail Walk Dr
