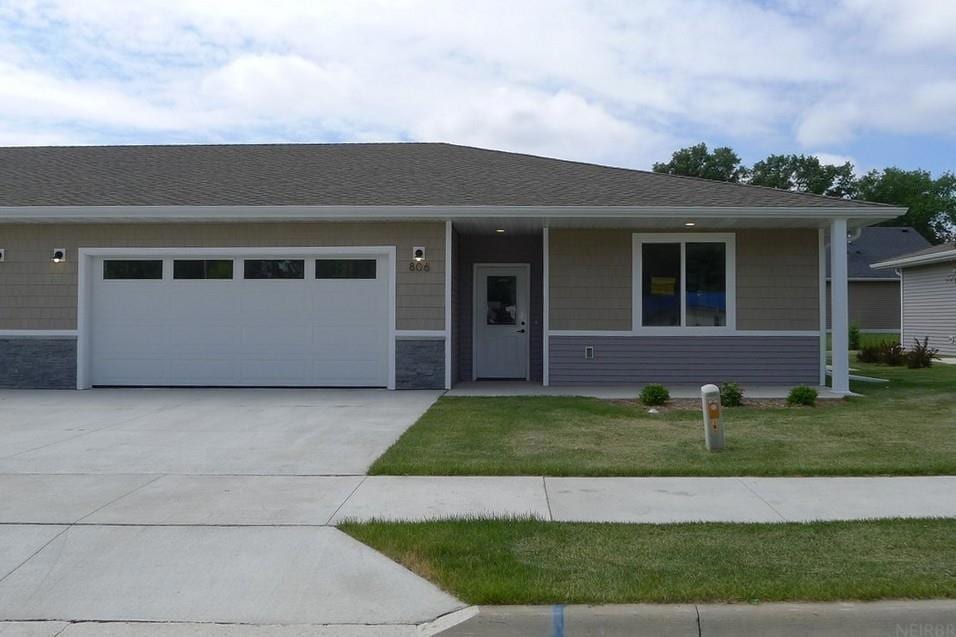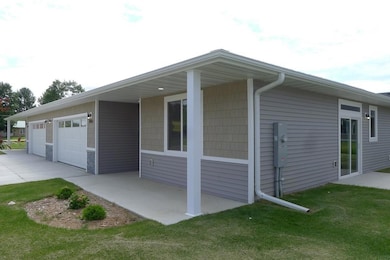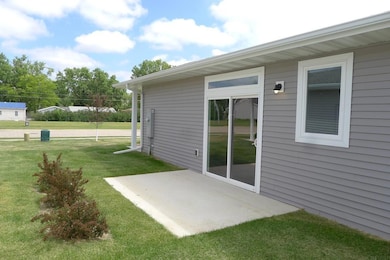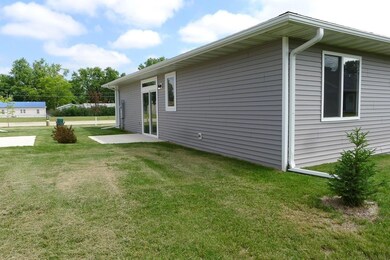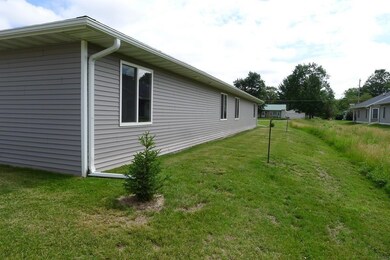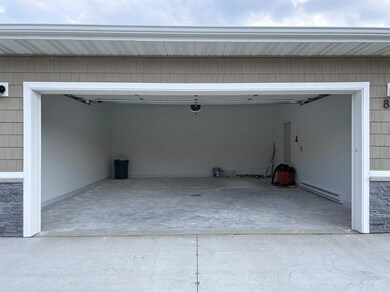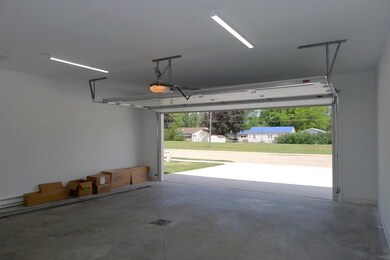806 Parkside Ln Charles City, IA 50616
Estimated payment $1,889/month
Highlights
- Solid Surface Countertops
- 2 Car Attached Garage
- Laundry Room
- Covered Patio or Porch
- Pocket Doors
- Handicap Accessible
About This Home
The Parkside Development twin homes offer 1,295 SqFt of comfortable living space. There are 2 bedrooms, 2 bathrooms and a fully finished & heated two-stall double attached heated (515 SqFt) garage. Easy one-level living paired with modern convenience is thoughtfully designed into the home's floor plan. A covered front entry porch leads you into the open foyer and living room. There are 9’ ceilings, generous room sizes plus a slide by door walkout to the outdoor patio. Attractive millwork, paneled doors and finis. Bertch brand custom kitchen and bathroom cabinetry. The kitchen features a center island, a full line of stainless steel appliances and solid surface quartz countertops. Conveniently located off the hallway is the hall bathroom, laundry room, utility room and spacious bedrooms. En suite master bath plus a master bedroom walk-in closet also serving as the reinforced storm shelter. Quality materials, craftsmanship and attention to detail is available to you at The Villas at Parkside. The Villas at Parkside also include: Neighborhood Homeowner’s Association; neighborhood green space; paver streets; efficient geothermal heating & cooling; optional electricity generating solar arrays; lawn care and snow removal provided; sidewalks for your safety and enjoyment.
Townhouse Details
Home Type
- Townhome
Est. Annual Taxes
- $3,845
Year Built
- Built in 2022
Lot Details
- 5,130 Sq Ft Lot
- Lot Dimensions are 54 x 95
HOA Fees
- $120 Monthly HOA Fees
Home Design
- Slab Foundation
- Shingle Roof
- Stone Siding
- Vinyl Siding
Interior Spaces
- 1,295 Sq Ft Home
- Ceiling Fan
- Pocket Doors
- Panel Doors
Kitchen
- Free-Standing Range
- Built-In Microwave
- Dishwasher
- Solid Surface Countertops
Bedrooms and Bathrooms
- 2 Bedrooms
Laundry
- Laundry Room
- Laundry on main level
- Washer and Electric Dryer Hookup
Home Security
Parking
- 2 Car Attached Garage
- Heated Garage
- Garage Door Opener
Schools
- Charles City Elementary And Middle School
- Charles City High School
Utilities
- Forced Air Heating and Cooling System
- Heat Pump System
- Geothermal Heating and Cooling
- Electric Water Heater
Additional Features
- Handicap Accessible
- Covered Patio or Porch
Listing and Financial Details
- Assessor Parcel Number 111237704800
Community Details
Overview
- Built by Crown Point Builders
- The Villas At Parkside Subdivision
Security
- Fire and Smoke Detector
Map
Home Values in the Area
Average Home Value in this Area
Tax History
| Year | Tax Paid | Tax Assessment Tax Assessment Total Assessment is a certain percentage of the fair market value that is determined by local assessors to be the total taxable value of land and additions on the property. | Land | Improvement |
|---|---|---|---|---|
| 2025 | $3,844 | $248,110 | $9,610 | $238,500 |
| 2024 | $3,844 | $215,990 | $9,610 | $206,380 |
| 2023 | $152 | $101,330 | $9,610 | $91,720 |
| 2022 | $152 | $7,210 | $7,210 | $0 |
| 2021 | $152 | $7,210 | $7,210 | $0 |
| 2020 | $152 | $7,210 | $7,210 | $0 |
| 2019 | $14 | $620 | $620 | $0 |
| 2018 | $12 | $620 | $620 | $0 |
| 2017 | $12 | $620 | $620 | $0 |
| 2016 | $12 | $620 | $620 | $0 |
| 2015 | $12 | $620 | $620 | $0 |
| 2014 | -- | $620 | $620 | $0 |
Property History
| Date | Event | Price | List to Sale | Price per Sq Ft |
|---|---|---|---|---|
| 06/22/2024 06/22/24 | For Sale | $275,000 | -- | $212 / Sq Ft |
Source: Northeast Iowa Regional Board of REALTORS®
MLS Number: NBR20242649
APN: 11-12-377-048-00
